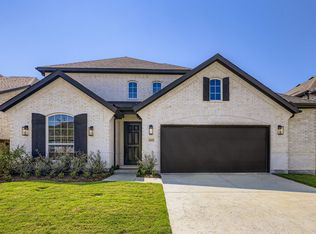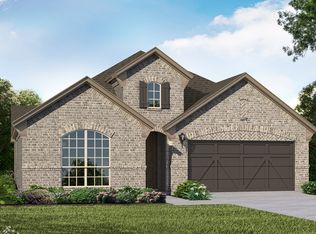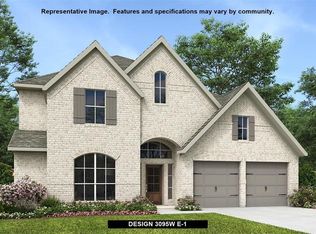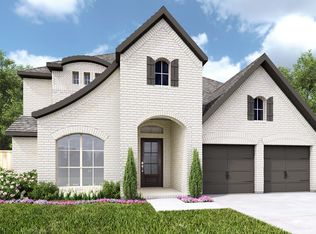Sold
Price Unknown
412 Robinia Rd, Celina, TX 75009
5beds
3,281sqft
Single Family Residence
Built in 2025
7,148.2 Square Feet Lot
$604,500 Zestimate®
$--/sqft
$3,670 Estimated rent
Home value
$604,500
$574,000 - $641,000
$3,670/mo
Zestimate® history
Loading...
Owner options
Explore your selling options
What's special
Stunning 2 story north facing home with 5 bedrooms, 4 full baths, study, oversized outdoor living area, game room, media room, and 2-car garage. This home features two bedrooms on the first floor and two bedrooms upstairs, which is a perfect arrangement for all members of the family. As you enter you'll notice the dramatic 18-foot ceilings which carry through to the family room where you will be amazed by the stacked double set of windows. This home features a “chef's kitchen” with a walk-in pantry, extensive countertops, and a window for extra light. The 12X9 outdoor living area is an included feature for this plan and will extend your living space dramatically. The game room, which is open to below, is perfect for entertaining and features a closet for games and more. The upstairs bedrooms can be a “quiet” zone as they are separated from the entertainment area. The garage features extra storage. To round out the rooms in this plan you can enjoy working from home or reading a book in the beautiful study.
Zillow last checked: 8 hours ago
Listing updated: August 04, 2025 at 07:53am
Listed by:
CCB Realty Stanley 0452659 972-410-5701,
American Legend Homes 972-410-5701
Bought with:
Raghavendra Ghanagam
VP Realty Services
Source: NTREIS,MLS#: 21011411
Facts & features
Interior
Bedrooms & bathrooms
- Bedrooms: 5
- Bathrooms: 4
- Full bathrooms: 4
Primary bedroom
- Features: Dual Sinks, En Suite Bathroom
- Level: First
- Dimensions: 13 x 17
Bedroom
- Features: Walk-In Closet(s)
- Level: First
- Dimensions: 12 x 11
Bedroom
- Features: Walk-In Closet(s)
- Level: Second
- Dimensions: 12 x 11
Bedroom
- Features: Walk-In Closet(s)
- Level: Second
- Dimensions: 12 x 11
Dining room
- Level: First
- Dimensions: 12 x 10
Game room
- Level: Second
- Dimensions: 17 x 13
Kitchen
- Features: Built-in Features
- Level: First
- Dimensions: 11 x 19
Living room
- Level: First
- Dimensions: 15 x 19
Media room
- Level: Second
- Dimensions: 16 x 15
Office
- Level: First
- Dimensions: 12 x 11
Utility room
- Level: First
- Dimensions: 7 x 8
Heating
- Central, Zoned
Cooling
- Attic Fan, Central Air, Ceiling Fan(s), Zoned
Appliances
- Included: Convection Oven, Double Oven, Dishwasher, Electric Oven, Gas Cooktop, Disposal, Gas Range, Microwave, Tankless Water Heater, Vented Exhaust Fan
Features
- Double Vanity, High Speed Internet, Kitchen Island, Vaulted Ceiling(s), Walk-In Closet(s), Air Filtration
- Flooring: Carpet, Ceramic Tile, Hardwood
- Has basement: No
- Has fireplace: No
Interior area
- Total interior livable area: 3,281 sqft
Property
Parking
- Total spaces: 2
- Parking features: Garage Faces Front, Garage, Garage Door Opener, Oversized
- Attached garage spaces: 2
Features
- Levels: Two
- Stories: 2
- Patio & porch: Covered
- Exterior features: Rain Gutters
- Pool features: None, Community
- Fencing: Wood
Lot
- Size: 7,148 sqft
- Features: Landscaped, Other, Subdivision, Sprinkler System
Details
- Parcel number: R1320600A04401
- Other equipment: Air Purifier
Construction
Type & style
- Home type: SingleFamily
- Architectural style: Traditional,Detached
- Property subtype: Single Family Residence
Materials
- Brick
- Foundation: Slab
- Roof: Composition
Condition
- New construction: Yes
- Year built: 2025
Utilities & green energy
- Sewer: Public Sewer
- Water: Public
- Utilities for property: Cable Available, Sewer Available, Water Available
Green energy
- Energy efficient items: HVAC, Insulation, Roof, Rain/Freeze Sensors, Thermostat, Windows
- Indoor air quality: Filtration, Ventilation
- Water conservation: Low-Flow Fixtures, Water-Smart Landscaping
Community & neighborhood
Security
- Security features: Prewired, Carbon Monoxide Detector(s), Smoke Detector(s)
Community
- Community features: Clubhouse, Playground, Park, Pool, Trails/Paths, Community Mailbox, Curbs
Location
- Region: Celina
- Subdivision: North Sky
HOA & financial
HOA
- Has HOA: Yes
- HOA fee: $1,100 annually
- Services included: All Facilities, Association Management, Maintenance Grounds
- Association name: Vision Community Management
- Association phone: 972-612-2303
Other
Other facts
- Listing terms: Cash,Conventional,FHA,Texas Vet,VA Loan
Price history
| Date | Event | Price |
|---|---|---|
| 7/31/2025 | Sold | -- |
Source: NTREIS #21011411 Report a problem | ||
| 7/24/2025 | Pending sale | $679,940$207/sqft |
Source: NTREIS #21011411 Report a problem | ||
| 7/24/2025 | Listed for sale | $679,940$207/sqft |
Source: NTREIS #21011411 Report a problem | ||
| 7/22/2025 | Listing removed | $3,200$1/sqft |
Source: Zillow Rentals Report a problem | ||
| 7/8/2025 | Listed for rent | $3,200$1/sqft |
Source: Zillow Rentals Report a problem | ||
Public tax history
| Year | Property taxes | Tax assessment |
|---|---|---|
| 2025 | -- | $93,600 +20% |
| 2024 | $4,629 | $78,000 |
Find assessor info on the county website
Neighborhood: 75009
Nearby schools
GreatSchools rating
- NACelina Primary SchoolGrades: PK-KDistance: 2.5 mi
- 7/10Jerry & Linda Moore Middle SchoolGrades: 6-8Distance: 0.6 mi
- 8/10Celina High SchoolGrades: 9-12Distance: 1.7 mi
Schools provided by the listing agent
- Elementary: Bobby Ray-Afton Martin
- Middle: Jerry & Linda Moore
- High: Celina
- District: Celina ISD
Source: NTREIS. This data may not be complete. We recommend contacting the local school district to confirm school assignments for this home.
Get a cash offer in 3 minutes
Find out how much your home could sell for in as little as 3 minutes with a no-obligation cash offer.
Estimated market value$604,500
Get a cash offer in 3 minutes
Find out how much your home could sell for in as little as 3 minutes with a no-obligation cash offer.
Estimated market value
$604,500



