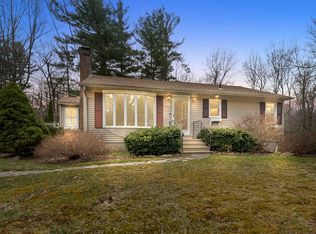Sold for $330,000 on 06/15/23
$330,000
412 Rochdale St, Auburn, MA 01501
2beds
1,266sqft
Single Family Residence
Built in 1961
0.39 Acres Lot
$393,600 Zestimate®
$261/sqft
$2,563 Estimated rent
Home value
$393,600
$374,000 - $417,000
$2,563/mo
Zestimate® history
Loading...
Owner options
Explore your selling options
What's special
**HIGHEST AND BEST DUE BY 5PM TUES 4/18** WELCOME HOME! This Ranch style home has been meticulously cared for by 1 owner. Situated on a beautiful wooded lot and ready for you to make it your HOME. This house features an Eat in Kitchen with Scheirich wood cabinets and stainless steel appliances, Living room is large for entertaining and features an electric portable fireplace. Dining room is oversized and can be used as a dining room and/or second living room and has hardwood flooring under pink carpet Both bedrooms have hardwood flooring and ample closet space. Basement is unfinished and a clean slate waiting for your improvements. 1 car garage under and a large storage shed provides extra storage which is always a plus. Roof replaced "estimated" 2013, Siding 2013 and Water heater 2021. Conveniently located near shopping, highway access and schools. This property has the comfort of home and the convenience of location, location, location.
Zillow last checked: 8 hours ago
Listing updated: June 16, 2023 at 07:12am
Listed by:
Wendy L. Johnson 508-335-8424,
Central Mass Evaluations, Inc. 508-769-6963
Bought with:
Amy Mullen
RE/MAX Prof Associates
Source: MLS PIN,MLS#: 73099384
Facts & features
Interior
Bedrooms & bathrooms
- Bedrooms: 2
- Bathrooms: 1
- Full bathrooms: 1
Primary bedroom
- Features: Closet, Flooring - Hardwood
- Level: First
- Area: 156
- Dimensions: 13 x 12
Bedroom 2
- Features: Closet, Flooring - Hardwood
- Level: First
- Area: 108
- Dimensions: 9 x 12
Bathroom 1
- Features: Bathroom - Full, Closet - Linen, Flooring - Vinyl
- Level: First
- Area: 63
- Dimensions: 9 x 7
Dining room
- Features: Closet, Flooring - Wall to Wall Carpet, Window(s) - Picture, Exterior Access
- Level: First
- Area: 264
- Dimensions: 22 x 12
Kitchen
- Features: Flooring - Vinyl
- Level: First
- Area: 221
- Dimensions: 17 x 13
Living room
- Features: Flooring - Stone/Ceramic Tile, Flooring - Wall to Wall Carpet
- Level: First
- Area: 364
- Dimensions: 26 x 14
Heating
- Baseboard, Oil
Cooling
- Other, Whole House Fan
Appliances
- Laundry: In Basement, Electric Dryer Hookup, Washer Hookup
Features
- Flooring: Wood, Vinyl, Carpet
- Basement: Full,Walk-Out Access
- Has fireplace: No
Interior area
- Total structure area: 1,266
- Total interior livable area: 1,266 sqft
Property
Parking
- Total spaces: 5
- Parking features: Under, Paved Drive, Off Street
- Attached garage spaces: 1
- Uncovered spaces: 4
Accessibility
- Accessibility features: Accessible Entrance
Features
- Patio & porch: Porch
- Exterior features: Porch, Storage
- Frontage length: 200.00
Lot
- Size: 0.39 Acres
- Features: Wooded
Details
- Additional structures: Workshop
- Parcel number: M:0037 L:0005,1457015
- Zoning: Res
Construction
Type & style
- Home type: SingleFamily
- Architectural style: Ranch
- Property subtype: Single Family Residence
Materials
- Foundation: Block
- Roof: Shingle
Condition
- Year built: 1961
Utilities & green energy
- Electric: Fuses
- Sewer: Private Sewer
- Water: Private
- Utilities for property: for Electric Range, for Electric Dryer, Washer Hookup
Community & neighborhood
Community
- Community features: Shopping, Medical Facility, Highway Access
Location
- Region: Auburn
Other
Other facts
- Listing terms: Contract
- Road surface type: Paved
Price history
| Date | Event | Price |
|---|---|---|
| 6/15/2023 | Sold | $330,000+4.8%$261/sqft |
Source: MLS PIN #73099384 Report a problem | ||
| 4/19/2023 | Contingent | $315,000$249/sqft |
Source: MLS PIN #73099384 Report a problem | ||
| 4/16/2023 | Listed for sale | $315,000$249/sqft |
Source: MLS PIN #73099384 Report a problem | ||
Public tax history
| Year | Property taxes | Tax assessment |
|---|---|---|
| 2025 | $4,724 +0.8% | $330,600 +5.3% |
| 2024 | $4,687 +3.9% | $313,900 +10.5% |
| 2023 | $4,510 +12.4% | $284,000 +28.4% |
Find assessor info on the county website
Neighborhood: 01501
Nearby schools
GreatSchools rating
- NABryn Mawr Elementary SchoolGrades: K-2Distance: 1.8 mi
- 6/10Auburn Middle SchoolGrades: 6-8Distance: 1.1 mi
- 8/10Auburn Senior High SchoolGrades: PK,9-12Distance: 2.3 mi
Schools provided by the listing agent
- Middle: Auburn Middle
- High: Auburn High
Source: MLS PIN. This data may not be complete. We recommend contacting the local school district to confirm school assignments for this home.
Get a cash offer in 3 minutes
Find out how much your home could sell for in as little as 3 minutes with a no-obligation cash offer.
Estimated market value
$393,600
Get a cash offer in 3 minutes
Find out how much your home could sell for in as little as 3 minutes with a no-obligation cash offer.
Estimated market value
$393,600
