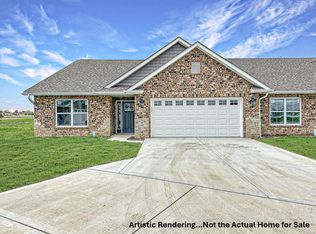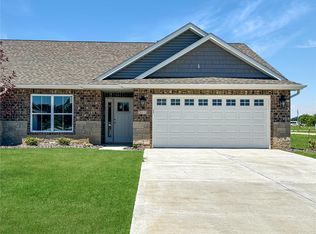Closed
Listing Provided by:
Kevin Wrigley 618-781-9170,
Fusion Realty, LLC
Bought with: Fusion Realty, LLC
$499,900
412 Rumsfeld Dr, Troy, IL 62294
4beds
2,849sqft
Single Family Residence
Built in ----
10,497.96 Square Feet Lot
$504,200 Zestimate®
$175/sqft
$2,709 Estimated rent
Home value
$504,200
$429,000 - $590,000
$2,709/mo
Zestimate® history
Loading...
Owner options
Explore your selling options
What's special
Open House Sunday 27JUL from 1p-2:30p. Brand new Construction from Custom Home Builder Warren Homes! 4 Bedroom Craftsman Ranch. Steps from the MCT bike trails in the desirable new phase of Liberty Place sub! You will notice the quality of this new build from Warren Homes compared to some of the other spec construction in the subdivision. New finish package for this home. Super high end mulit colored staggered cabinetry. Stacked stone fireplace. Tall ceilings, backsplash, solid surface countertops, LVP flooring in main living areas, upgraded light fixtures, ceiling fans in every room & generous sized covered patio. Master suite w/tray ceiling, dual vanities, walk in customized closet & gorgeous black tiled shower. Upgraded appliance package. Yard will be sodded soon. Finished basement w/additional living area, bedroom, & full bath. Includes 1 year builders warranty. Don't miss this opportunity for a move in ready new build! Ask for floor plan layout & upgrade detail sheet.
Zillow last checked: 8 hours ago
Listing updated: November 07, 2025 at 08:23am
Listing Provided by:
Kevin Wrigley 618-781-9170,
Fusion Realty, LLC
Bought with:
Kevin Wrigley, 471003942
Fusion Realty, LLC
Source: MARIS,MLS#: 25008292 Originating MLS: Southwestern Illinois Board of REALTORS
Originating MLS: Southwestern Illinois Board of REALTORS
Facts & features
Interior
Bedrooms & bathrooms
- Bedrooms: 4
- Bathrooms: 3
- Full bathrooms: 3
- Main level bathrooms: 2
- Main level bedrooms: 3
Heating
- Forced Air
Cooling
- Central Air, Electric
Appliances
- Included: Gas Water Heater, Dishwasher, Microwave, Gas Range, Gas Oven
- Laundry: Main Level
Features
- High Ceilings, Open Floorplan, Walk-In Closet(s), Kitchen Island, Solid Surface Countertop(s)
- Basement: Full,Partially Finished,Sleeping Area
- Number of fireplaces: 1
- Fireplace features: Recreation Room, Living Room
Interior area
- Total structure area: 2,849
- Total interior livable area: 2,849 sqft
- Finished area above ground: 1,849
- Finished area below ground: 1,000
Property
Parking
- Total spaces: 3
- Parking features: Attached, Garage, Garage Door Opener
- Attached garage spaces: 3
Features
- Levels: One
Lot
- Size: 10,497 sqft
- Features: Level
Details
- Parcel number: 092220600000054
- Special conditions: Standard
Construction
Type & style
- Home type: SingleFamily
- Architectural style: Ranch
- Property subtype: Single Family Residence
Materials
- Stone Veneer, Brick Veneer, Vinyl Siding
Condition
- New Construction
- New construction: Yes
Details
- Builder name: Warren Home Builders
- Warranty included: Yes
Utilities & green energy
- Sewer: Public Sewer
- Water: Public
- Utilities for property: Natural Gas Available
Community & neighborhood
Location
- Region: Troy
- Subdivision: Homes/Liberty Place
HOA & financial
HOA
- HOA fee: $150 annually
Other
Other facts
- Listing terms: Cash,Conventional,FHA,USDA Loan,VA Loan
- Road surface type: Concrete
Price history
| Date | Event | Price |
|---|---|---|
| 11/5/2025 | Pending sale | $499,900$175/sqft |
Source: | ||
| 11/3/2025 | Sold | $499,900$175/sqft |
Source: | ||
| 10/4/2025 | Contingent | $499,900$175/sqft |
Source: | ||
| 2/14/2025 | Listed for sale | $499,900$175/sqft |
Source: | ||
Public tax history
Tax history is unavailable.
Neighborhood: 62294
Nearby schools
GreatSchools rating
- 6/10Delores Moye Elementary SchoolGrades: PK-5Distance: 2.7 mi
- 6/10Amelia V Carriel Jr High SchoolGrades: 6-8Distance: 3.9 mi
- 7/10O'Fallon High SchoolGrades: 9-12Distance: 5.3 mi
Schools provided by the listing agent
- Elementary: Triad Dist 2
- Middle: Triad Dist 2
- High: Triad
Source: MARIS. This data may not be complete. We recommend contacting the local school district to confirm school assignments for this home.

Get pre-qualified for a loan
At Zillow Home Loans, we can pre-qualify you in as little as 5 minutes with no impact to your credit score.An equal housing lender. NMLS #10287.

