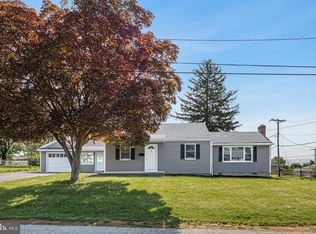Sold for $391,000
$391,000
412 S Dupont Rd, Newport, DE 19804
3beds
1,840sqft
Single Family Residence
Built in 1960
7,841 Square Feet Lot
$-- Zestimate®
$213/sqft
$2,401 Estimated rent
Home value
Not available
Estimated sales range
Not available
$2,401/mo
Zestimate® history
Loading...
Owner options
Explore your selling options
What's special
Welcome to this beautifully maintained 3-bedroom, 2-bath ranch-style home that blends comfort, convenience, and extra space for living and entertaining. Located just minutes from Route 141 and I-95, this property offers easy access to major commuter routes while nestled in a quiet, established neighborhood. The main level features a flowing layout with a spacious living room, updated eat-in kitchen, three comfortable bedrooms and an updated full bath, providing just the right amount of space for families or downsizers alike. An addition off the kitchen adds extra living area. Enjoy the versatility with a 3-season room, ideal for morning coffee or relaxing evenings. The finished basement offers endless potential as a family room, home office, gym, or guest space - also with a full bath. And outside, the pool will be perfect for summer fun and entertaining. Heater and air conditioning unit replaced in 2024. Don’t miss this rare opportunity to own a home with thoughtful updates and extra space in a highly accessible and desirable location.
Zillow last checked: 8 hours ago
Listing updated: September 16, 2025 at 07:52am
Listed by:
Mike Riches 302-690-6453,
Long & Foster Real Estate, Inc.
Bought with:
Amanda Bradford, 5020870
Crown Homes Real Estate
Source: Bright MLS,MLS#: DENC2085596
Facts & features
Interior
Bedrooms & bathrooms
- Bedrooms: 3
- Bathrooms: 2
- Full bathrooms: 2
- Main level bathrooms: 1
- Main level bedrooms: 3
Basement
- Area: 615
Heating
- Hot Water, Natural Gas
Cooling
- Central Air, Electric
Appliances
- Included: Electric Water Heater
Features
- Basement: Partially Finished
- Has fireplace: No
Interior area
- Total structure area: 1,840
- Total interior livable area: 1,840 sqft
- Finished area above ground: 1,225
- Finished area below ground: 615
Property
Parking
- Parking features: Driveway
- Has uncovered spaces: Yes
Accessibility
- Accessibility features: None
Features
- Levels: One
- Stories: 1
- Has private pool: Yes
- Pool features: Private
Lot
- Size: 7,841 sqft
- Dimensions: 65.00 x 140.40
Details
- Additional structures: Above Grade, Below Grade
- Parcel number: 07043.30110
- Zoning: NC6.5
- Special conditions: Standard
Construction
Type & style
- Home type: SingleFamily
- Architectural style: Ranch/Rambler
- Property subtype: Single Family Residence
Materials
- Brick, Vinyl Siding, Aluminum Siding
- Foundation: Block
Condition
- New construction: No
- Year built: 1960
Utilities & green energy
- Sewer: Public Sewer
- Water: Public
Community & neighborhood
Location
- Region: Newport
- Subdivision: Middleboro Manor
Other
Other facts
- Listing agreement: Exclusive Right To Sell
- Ownership: Fee Simple
Price history
| Date | Event | Price |
|---|---|---|
| 9/12/2025 | Sold | $391,000+4.3%$213/sqft |
Source: | ||
| 7/18/2025 | Pending sale | $375,000$204/sqft |
Source: | ||
| 7/11/2025 | Listed for sale | $375,000$204/sqft |
Source: | ||
Public tax history
| Year | Property taxes | Tax assessment |
|---|---|---|
| 2025 | -- | $317,000 +457.1% |
| 2024 | $1,658 +17.6% | $56,900 |
| 2023 | $1,411 -0.9% | $56,900 |
Find assessor info on the county website
Neighborhood: 19804
Nearby schools
GreatSchools rating
- 3/10Richardson Park Elementary SchoolGrades: K-5Distance: 0.4 mi
- 1/10duPont (Alexis I.) Middle SchoolGrades: 6-8Distance: 3.1 mi
- 3/10Dickinson (John) High SchoolGrades: 6-12Distance: 4.7 mi
Schools provided by the listing agent
- District: Red Clay Consolidated
Source: Bright MLS. This data may not be complete. We recommend contacting the local school district to confirm school assignments for this home.
Get pre-qualified for a loan
At Zillow Home Loans, we can pre-qualify you in as little as 5 minutes with no impact to your credit score.An equal housing lender. NMLS #10287.
