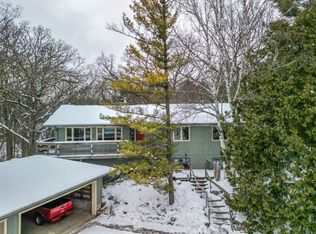Closed
$699,900
412 South Taliesin ROAD, Wales, WI 53183
3beds
3,500sqft
Single Family Residence
Built in 1975
1.43 Acres Lot
$716,200 Zestimate®
$200/sqft
$3,857 Estimated rent
Home value
$716,200
$673,000 - $759,000
$3,857/mo
Zestimate® history
Loading...
Owner options
Explore your selling options
What's special
Welcome home to this incredibly unique, custom built, original owner home tucked on a private wooded lot in the Village of Wales. Professional landscaping, beautiful streams, 5 garage spaces, multi-level decks, large patio, and so much entertaining space! Walk in to an open concept living room with stunning floor to ceiling fireplace, amazing windows & vaulted ceiling, remodeled kitchen, & sunroom with wood burning stove. Two spacious bedrooms & two full baths round out the main level. Venture upstairs to a cozy loft, office space & private primary retreat that includes a fully remodeled bathroom & access to lofted library overlooking the sunroom. The lower level boasts a family room with gas fireplace, dedicated bar, large rec room, exercise room & laundry. Stunning home waiting for you!
Zillow last checked: 8 hours ago
Listing updated: October 27, 2025 at 04:22am
Listed by:
Claire Zastrow hartlandfrontdesk@realtyexecutives.com,
Realty Executives - Integrity
Bought with:
Ellen S Rosario
Source: WIREX MLS,MLS#: 1934963 Originating MLS: Metro MLS
Originating MLS: Metro MLS
Facts & features
Interior
Bedrooms & bathrooms
- Bedrooms: 3
- Bathrooms: 4
- Full bathrooms: 3
- 1/2 bathrooms: 1
- Main level bedrooms: 2
Primary bedroom
- Level: Upper
- Area: 176
- Dimensions: 16 x 11
Bedroom 2
- Level: Main
- Area: 169
- Dimensions: 13 x 13
Bedroom 3
- Level: Main
- Area: 144
- Dimensions: 12 x 12
Bathroom
- Features: Tub Only, Ceramic Tile, Master Bedroom Bath: Walk-In Shower, Master Bedroom Bath, Shower Over Tub, Shower Stall
Dining room
- Level: Main
- Area: 144
- Dimensions: 18 x 8
Family room
- Level: Lower
- Area: 460
- Dimensions: 23 x 20
Kitchen
- Level: Main
- Area: 240
- Dimensions: 20 x 12
Living room
- Level: Main
- Area: 315
- Dimensions: 21 x 15
Office
- Level: Upper
- Area: 72
- Dimensions: 9 x 8
Heating
- Natural Gas, Forced Air, In-floor, Radiant, Radiant/Hot Water, Zoned
Cooling
- Central Air
Appliances
- Included: Dishwasher, Disposal, Dryer, Microwave, Other, Oven, Range, Refrigerator, Washer, Water Softener
Features
- Pantry, Cathedral/vaulted ceiling, Walk-In Closet(s), Wet Bar, Kitchen Island
- Flooring: Wood
- Basement: 8'+ Ceiling,Block,Finished,Full,Full Size Windows,Walk-Out Access,Exposed
Interior area
- Total structure area: 3,500
- Total interior livable area: 3,500 sqft
Property
Parking
- Total spaces: 5
- Parking features: Garage Door Opener, Detached, 4 Car
- Garage spaces: 5
Features
- Levels: Two
- Stories: 2
- Patio & porch: Deck, Patio
- Exterior features: Sprinkler System
Lot
- Size: 1.43 Acres
- Features: Wooded
Details
- Parcel number: WLSV1469023
- Zoning: RES
Construction
Type & style
- Home type: SingleFamily
- Architectural style: Other
- Property subtype: Single Family Residence
Materials
- Brick, Brick/Stone, Stone, Wood Siding
Condition
- 21+ Years
- New construction: No
- Year built: 1975
Utilities & green energy
- Sewer: Septic Tank
- Water: Well
Community & neighborhood
Location
- Region: Wales
- Municipality: Wales
Price history
| Date | Event | Price |
|---|---|---|
| 10/24/2025 | Sold | $699,900+1.4%$200/sqft |
Source: | ||
| 10/1/2025 | Contingent | $689,900$197/sqft |
Source: | ||
| 9/29/2025 | Price change | $689,900-4.8%$197/sqft |
Source: | ||
| 9/12/2025 | Listed for sale | $725,000$207/sqft |
Source: | ||
Public tax history
| Year | Property taxes | Tax assessment |
|---|---|---|
| 2023 | $6,141 +10% | $537,000 +9% |
| 2022 | $5,581 -4.8% | $492,500 +3.1% |
| 2021 | $5,861 +6% | $477,500 +31.4% |
Find assessor info on the county website
Neighborhood: 53183
Nearby schools
GreatSchools rating
- 10/10Wales Elementary SchoolGrades: PK-5Distance: 0.6 mi
- 10/10Kettle Moraine Middle SchoolGrades: 6-8Distance: 4 mi
- 8/10Kettle Moraine High SchoolGrades: 9-12Distance: 0.8 mi
Schools provided by the listing agent
- Elementary: Wales
- Middle: Kettle Moraine
- High: Kettle Moraine
- District: Kettle Moraine
Source: WIREX MLS. This data may not be complete. We recommend contacting the local school district to confirm school assignments for this home.
Get pre-qualified for a loan
At Zillow Home Loans, we can pre-qualify you in as little as 5 minutes with no impact to your credit score.An equal housing lender. NMLS #10287.
Sell with ease on Zillow
Get a Zillow Showcase℠ listing at no additional cost and you could sell for —faster.
$716,200
2% more+$14,324
With Zillow Showcase(estimated)$730,524
