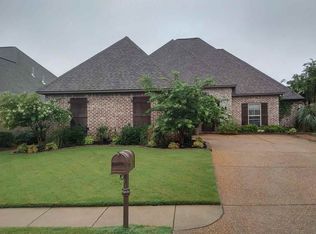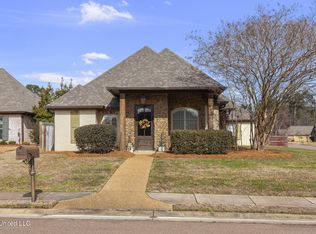OPEN FLOOR PLAN! FARMHOUSE TOUCHES! Many custom features found here - Separate Dining - living area opens to kitchen w/gorgeous granite counters, stainless appliances, and lots of cabinet and counter space! The master suite is a dream with a wonderful master bath - There are also two nice-size guest bedrooms and a roomy guest bath between. Plan on lots of outdoor entertaining, too: Covered patio overlooks level, fully-fenced yard - w/extra uncovered patio area for grilling out or even for a storage building if you should want. Great neighborhood w/community pool & clubhouse - wonderful location with easy access to Lakeland Dr. & tons of shopping & restaurants at the Dogwood Shopping area, and of course . . . fun at the Ross Barnett Reservoir!
This property is off market, which means it's not currently listed for sale or rent on Zillow. This may be different from what's available on other websites or public sources.

