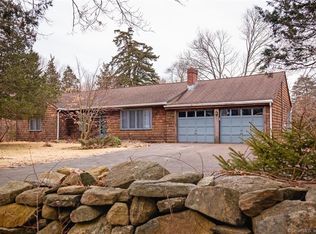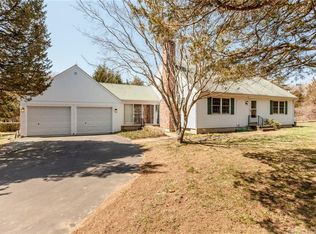Sold for $2,038,000
$2,038,000
412 Tanner Marsh Road, Guilford, CT 06437
4beds
3,961sqft
Single Family Residence
Built in 2025
3.17 Acres Lot
$2,066,200 Zestimate®
$515/sqft
$7,700 Estimated rent
Home value
$2,066,200
$1.84M - $2.31M
$7,700/mo
Zestimate® history
Loading...
Owner options
Explore your selling options
What's special
NEW CONSTRUCTION: Discover the perfect blend of elegance and comfort in this newly constructed home, located on scenic Tanner Marsh Rd. Just minutes to I-95 and the Guilford train station, it has easy access to Yale, Guilford historic district, shopping and restaurants. Convenience is an integral part of the lifestyle. This property has four luxurious bedrooms and 4.1 bathrooms, including a primary bedroom on the second floor, and a 1st floor primary that can be a flex space for any number of uses. Quality craftsmanship is evident in every corner, from the high-end finishes to the thoughtful layout. The light filled family room with fireplace leads to a stunning granite outdoor patio and expansive lawn (perfect for a future pool). The sunroom with vaulted ceiling, shiplap trim, limestone gas fireplace and a wall of glass is a true highlight that leads to a 2nd outdoor space. The home's gourmet kitchen is designed with inset cabinets, state-of-the-art commercial appliances and high end lighting; there is an adjoining pantry and mudroom with laundry. The 2nd level incudes a large finished bonus room, loft/office area and a laundry room. The lower level surprises with 9' ceilings and large windows that invite natural light and possibilities for future expansion, adding value and versatility to the home. Promising a balanced blend of upscale living and practical accessibility, this home is more than a place to live - it's the cornerstone for your next chapter. The in-ground propane tank is leased. The driveway will be paved.
Zillow last checked: 8 hours ago
Listing updated: October 31, 2025 at 11:36am
Listed by:
Diane Dupont 203-506-4218,
William Pitt Sotheby's Int'l 203-245-6700
Bought with:
Diane Dupont, REB.0757757
William Pitt Sotheby's Int'l
Source: Smart MLS,MLS#: 24123736
Facts & features
Interior
Bedrooms & bathrooms
- Bedrooms: 4
- Bathrooms: 5
- Full bathrooms: 4
- 1/2 bathrooms: 1
Primary bedroom
- Features: High Ceilings, Bedroom Suite, Full Bath, Walk-In Closet(s), Hardwood Floor
- Level: Main
- Area: 246 Square Feet
- Dimensions: 15 x 16.4
Primary bedroom
- Features: High Ceilings, Vaulted Ceiling(s), Ceiling Fan(s), Full Bath, Walk-In Closet(s), Hardwood Floor
- Level: Upper
- Area: 234 Square Feet
- Dimensions: 15 x 15.6
Bedroom
- Features: High Ceilings, Full Bath, Hardwood Floor
- Level: Upper
- Area: 202.8 Square Feet
- Dimensions: 15.6 x 13
Bedroom
- Features: High Ceilings, Built-in Features, Hardwood Floor
- Level: Upper
- Area: 183.96 Square Feet
- Dimensions: 12.6 x 14.6
Den
- Features: 2 Story Window(s), Vaulted Ceiling(s), Ceiling Fan(s), Gas Log Fireplace, Hardwood Floor
- Level: Main
- Area: 202.8 Square Feet
- Dimensions: 13 x 15.6
Dining room
- Features: High Ceilings, Hardwood Floor
- Level: Main
- Area: 196.56 Square Feet
- Dimensions: 12.6 x 15.6
Great room
- Features: High Ceilings, Vaulted Ceiling(s), Hardwood Floor
- Level: Upper
- Area: 440 Square Feet
- Dimensions: 22 x 20
Kitchen
- Features: High Ceilings, Quartz Counters, Wet Bar, Pantry, Hardwood Floor
- Level: Main
- Area: 237.12 Square Feet
- Dimensions: 15.2 x 15.6
Living room
- Features: High Ceilings, Gas Log Fireplace, French Doors, Hardwood Floor
- Level: Main
- Area: 265.2 Square Feet
- Dimensions: 15.6 x 17
Loft
- Features: High Ceilings, Hardwood Floor
- Level: Upper
- Area: 180.96 Square Feet
- Dimensions: 11.6 x 15.6
Office
- Features: High Ceilings, Hardwood Floor
- Level: Main
Heating
- Forced Air, Zoned, Propane
Cooling
- Central Air, Zoned
Appliances
- Included: Gas Cooktop, Electric Range, Oven, Microwave, Range Hood, Refrigerator, Dishwasher, Washer, Dryer, Wine Cooler, Electric Water Heater, Water Heater
- Laundry: Main Level, Upper Level, Mud Room
Features
- Entrance Foyer
- Windows: Thermopane Windows
- Basement: Full,Hatchway Access,Interior Entry,Concrete
- Attic: Floored,Pull Down Stairs
- Number of fireplaces: 2
- Fireplace features: Insert
Interior area
- Total structure area: 3,961
- Total interior livable area: 3,961 sqft
- Finished area above ground: 3,913
- Finished area below ground: 48
Property
Parking
- Total spaces: 2
- Parking features: Attached, Garage Door Opener
- Attached garage spaces: 2
Features
- Patio & porch: Deck, Patio
- Exterior features: Rain Gutters, Underground Sprinkler
Lot
- Size: 3.17 Acres
- Features: Interior Lot, Few Trees, Level, Landscaped, Open Lot
Details
- Parcel number: 2794754
- Zoning: R-5I
- Other equipment: Generator Ready
Construction
Type & style
- Home type: SingleFamily
- Architectural style: Cape Cod,Colonial
- Property subtype: Single Family Residence
Materials
- Other
- Foundation: Concrete Perimeter
- Roof: Asphalt
Condition
- Completed/Never Occupied
- Year built: 2025
Utilities & green energy
- Sewer: Septic Tank
- Water: Well
- Utilities for property: Underground Utilities, Cable Available
Green energy
- Energy efficient items: Thermostat, Windows
Community & neighborhood
Security
- Security features: Security System
Community
- Community features: Golf, Health Club, Library, Medical Facilities, Park
Location
- Region: Guilford
Price history
| Date | Event | Price |
|---|---|---|
| 10/31/2025 | Sold | $2,038,000-2.4%$515/sqft |
Source: | ||
| 10/20/2025 | Pending sale | $2,088,800$527/sqft |
Source: | ||
| 9/19/2025 | Listed for sale | $2,088,800-2.8%$527/sqft |
Source: | ||
| 8/18/2025 | Listing removed | $2,150,000$543/sqft |
Source: | ||
| 5/13/2025 | Price change | $2,150,000-6.3%$543/sqft |
Source: | ||
Public tax history
| Year | Property taxes | Tax assessment |
|---|---|---|
| 2025 | $12,678 +152.4% | $458,500 +142.7% |
| 2024 | $5,022 +2.7% | $188,930 |
| 2023 | $4,890 | $188,930 |
Find assessor info on the county website
Neighborhood: 06437
Nearby schools
GreatSchools rating
- 8/10Calvin Leete SchoolGrades: K-4Distance: 1.1 mi
- 8/10E. C. Adams Middle SchoolGrades: 7-8Distance: 1.1 mi
- 9/10Guilford High SchoolGrades: 9-12Distance: 2.8 mi
Schools provided by the listing agent
- High: Guilford
Source: Smart MLS. This data may not be complete. We recommend contacting the local school district to confirm school assignments for this home.
Sell with ease on Zillow
Get a Zillow Showcase℠ listing at no additional cost and you could sell for —faster.
$2,066,200
2% more+$41,324
With Zillow Showcase(estimated)$2,107,524

