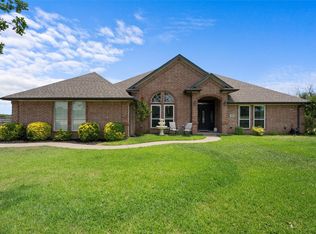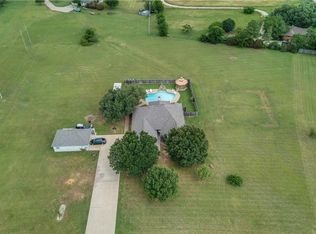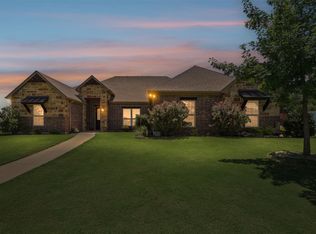Sold on 09/30/25
Price Unknown
412 Valley View Ct, Rio Vista, TX 76093
4beds
2,120sqft
Single Family Residence
Built in 2001
2.46 Acres Lot
$370,000 Zestimate®
$--/sqft
$2,658 Estimated rent
Home value
$370,000
$352,000 - $389,000
$2,658/mo
Zestimate® history
Loading...
Owner options
Explore your selling options
What's special
Back on the market due to NO FAULT of the sellers, buyers were unable to perform! This 4-bedroom, 2.5-bathroom home sits on a beautiful 2.5-acre cul-de-sac lot, offering plenty of space inside and out. The layout includes a formal dining room, a second living area, and a kitchen with a breakfast bar and eat-in space- great for everyday living and entertaining. A dedicated art room with a sink and built-ins is perfect for creative projects. The split-bedroom design ensures privacy, with a large primary suite featuring a separate shower and tub. Outside, the landscaped yard is dotted with crepe myrtles, peach and plum trees, and lush greenery. A pergola provides a great spot to relax, while a storage building adds extra convenience. The 2-car garage includes workbenches, making it ideal for hobbies or projects.
Don’t miss out on this unique property!
Zillow last checked: 8 hours ago
Listing updated: September 30, 2025 at 12:55pm
Listed by:
Cheyenne Copeland 0762656 817-484-4345,
Reside Real Estate LLC 817-484-4345
Bought with:
Danell Singletary
PARKER COUNTY REALTY
Source: NTREIS,MLS#: 20829106
Facts & features
Interior
Bedrooms & bathrooms
- Bedrooms: 4
- Bathrooms: 3
- Full bathrooms: 2
- 1/2 bathrooms: 1
Primary bedroom
- Features: Dual Sinks, Sitting Area in Primary, Separate Shower, Walk-In Closet(s)
- Level: First
- Dimensions: 16 x 11
Bedroom
- Level: First
- Dimensions: 10 x 14
Bedroom
- Level: First
- Dimensions: 10 x 14
Bedroom
- Level: First
- Dimensions: 10 x 10
Bonus room
- Level: First
- Dimensions: 10 x 11
Breakfast room nook
- Features: Eat-in Kitchen
- Level: First
- Dimensions: 11 x 9
Kitchen
- Features: Breakfast Bar, Built-in Features
- Level: First
- Dimensions: 11 x 12
Living room
- Level: First
- Dimensions: 12 x 9
Living room
- Level: First
- Dimensions: 14 x 21
Utility room
- Features: Utility Room
- Level: First
- Dimensions: 6 x 11
Heating
- Central, Electric
Cooling
- Central Air, Ceiling Fan(s), Electric
Appliances
- Included: Dishwasher, Electric Range, Electric Water Heater, Disposal
Features
- Decorative/Designer Lighting Fixtures, High Speed Internet, Cable TV
- Flooring: Carpet, Ceramic Tile
- Has basement: No
- Number of fireplaces: 1
- Fireplace features: Wood Burning
Interior area
- Total interior livable area: 2,120 sqft
Property
Parking
- Total spaces: 2
- Parking features: Garage Faces Front, Garage
- Attached garage spaces: 2
Features
- Levels: One
- Stories: 1
- Exterior features: Rain Gutters, Storage
- Pool features: None
Lot
- Size: 2.46 Acres
- Features: Back Yard, Cul-De-Sac, Lawn, Landscaped, Subdivision, Few Trees
Details
- Additional structures: Gazebo
- Parcel number: 126421200100
Construction
Type & style
- Home type: SingleFamily
- Architectural style: Traditional,Detached
- Property subtype: Single Family Residence
Materials
- Brick
- Foundation: Slab
- Roof: Composition
Condition
- Year built: 2001
Utilities & green energy
- Sewer: Septic Tank
- Water: Public
- Utilities for property: Septic Available, Water Available, Cable Available
Community & neighborhood
Security
- Security features: Smoke Detector(s)
Location
- Region: Rio Vista
- Subdivision: Echols Valley
Other
Other facts
- Listing terms: Cash,Conventional,FHA,VA Loan
Price history
| Date | Event | Price |
|---|---|---|
| 9/30/2025 | Sold | -- |
Source: NTREIS #20829106 Report a problem | ||
| 9/8/2025 | Pending sale | $375,000$177/sqft |
Source: NTREIS #20829106 Report a problem | ||
| 9/1/2025 | Contingent | $375,000$177/sqft |
Source: NTREIS #20829106 Report a problem | ||
| 8/25/2025 | Price change | $375,000-5.1%$177/sqft |
Source: NTREIS #20829106 Report a problem | ||
| 8/13/2025 | Listed for sale | $395,000-1.3%$186/sqft |
Source: NTREIS #20829106 Report a problem | ||
Public tax history
| Year | Property taxes | Tax assessment |
|---|---|---|
| 2024 | $4,586 +67.8% | $305,190 +10% |
| 2023 | $2,733 -35% | $277,445 +10% |
| 2022 | $4,207 -5.7% | $252,223 |
Find assessor info on the county website
Neighborhood: 76093
Nearby schools
GreatSchools rating
- 5/10Rio Vista Elementary SchoolGrades: PK-5Distance: 0.4 mi
- 6/10Rio Vista Middle SchoolGrades: 6-8Distance: 0.4 mi
- 7/10Rio Vista High SchoolGrades: 9-12Distance: 0.7 mi
Schools provided by the listing agent
- Elementary: Rio Vista
- Middle: Rio Vista
- High: Rio Vista
- District: Rio Vista ISD
Source: NTREIS. This data may not be complete. We recommend contacting the local school district to confirm school assignments for this home.
Sell for more on Zillow
Get a free Zillow Showcase℠ listing and you could sell for .
$370,000
2% more+ $7,400
With Zillow Showcase(estimated)
$377,400

