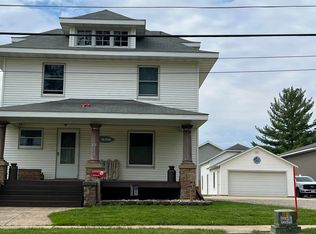Sold for $145,000
$145,000
412 W Spring St, New Hampton, IA 50659
3beds
1,441sqft
Single Family Residence
Built in 1880
0.28 Acres Lot
$-- Zestimate®
$101/sqft
$930 Estimated rent
Home value
Not available
Estimated sales range
Not available
$930/mo
Zestimate® history
Loading...
Owner options
Explore your selling options
What's special
2-Story Home with Original Character & Room to Make It Your Own Welcome to 412 W Spring Street — a timeless 1880-built home full of potential and original charm. This 3-bedroom, 1.75-bath residence offers 1,441 square feet of living space with classic features like original woodwork, built-ins, a bay window, and a cozy gas fireplace. The layout is functional and inviting, with a spacious living room, eat-in kitchen, and sliding doors leading to a large back deck — perfect for outdoor gatherings. A full stone basement offers excellent storage or workshop potential, and the 672 sq ft detached garage adds even more value. This home is move-in ready and livable as-is, but also presents a great opportunity for buyers looking to bring their own vision and updates. With a little TLC, this property could shine even brighter and become the perfect blend of historic charm and modern living. Located on a .28-acre lot in a quiet New Hampton neighborhood, you’ll love the space, setting, and potential that comes with this home. Quick Facts: Address: 412 W Spring Street, New Hampton, IA 50659 Year Built: 1880 Sq Ft: 1,441 Lot Size: 92.25' x 132' (.28 acres) Beds/Baths: 3 bedrooms / 1.75 bathrooms Garage: 672 sq ft detached (built in 1973) Basement: Full, stone foundation Heating/Cooling: Forced air gas heat & central AC Highlights: Gas fireplace & original woodwork Large deck & backyard shed Room to update and make it your own Quiet neighborhood near schools & parks
Zillow last checked: 8 hours ago
Listing updated: December 02, 2025 at 03:01am
Listed by:
Emily Reicks 563-379-9681,
Homestead Realty, LLC
Bought with:
Emily Reicks, S70014000
Homestead Realty, LLC
Source: Northeast Iowa Regional BOR,MLS#: 20252576
Facts & features
Interior
Bedrooms & bathrooms
- Bedrooms: 3
- Bathrooms: 2
- Full bathrooms: 1
- 1/2 bathrooms: 2
Other
- Level: Upper
Other
- Level: Main
Other
- Level: Lower
Heating
- Natural Gas
Cooling
- Ceiling Fan(s), Central Air, Window Unit(s)
Appliances
- Laundry: Gas Dryer Hookup, Laundry Room, Lower Level, Washer Hookup
Features
- Basement: Block
- Has fireplace: Yes
- Fireplace features: Gas
Interior area
- Total interior livable area: 1,441 sqft
- Finished area below ground: 0
Property
Parking
- Total spaces: 2
- Parking features: 2 Stall, Detached Garage, Garage Door Opener
- Carport spaces: 2
Features
- Patio & porch: Deck
Lot
- Size: 0.28 Acres
- Dimensions: 92.25 x 132
- Features: Level
Details
- Additional structures: Storage
- Parcel number: 191112226232
- Zoning: R-1
- Special conditions: Standard
Construction
Type & style
- Home type: SingleFamily
- Property subtype: Single Family Residence
Materials
- Hardboard Siding
- Roof: Asphalt
Condition
- Year built: 1880
Utilities & green energy
- Sewer: Public Sewer
- Water: Public
Community & neighborhood
Community
- Community features: Sidewalks
Location
- Region: New Hampton
Other
Other facts
- Road surface type: Concrete, Hard Surface Road
Price history
| Date | Event | Price |
|---|---|---|
| 12/1/2025 | Sold | $145,000-3.3%$101/sqft |
Source: | ||
| 10/18/2025 | Pending sale | $149,900$104/sqft |
Source: | ||
| 9/2/2025 | Price change | $149,900-3.2%$104/sqft |
Source: | ||
| 7/14/2025 | Price change | $154,900-3.1%$107/sqft |
Source: | ||
| 6/23/2025 | Price change | $159,900-3%$111/sqft |
Source: | ||
Public tax history
| Year | Property taxes | Tax assessment |
|---|---|---|
| 2016 | $926 | -- |
| 2015 | $926 | $67,600 -2.5% |
| 2014 | $926 -0.2% | $69,300 |
Find assessor info on the county website
Neighborhood: 50659
Nearby schools
GreatSchools rating
- 8/10New Hampton Elementary SchoolGrades: PK-4Distance: 0.1 mi
- 7/10New Hampton Middle SchoolGrades: 5-8Distance: 0.4 mi
- 6/10New Hampton High SchoolGrades: 9-12Distance: 0.4 mi
Schools provided by the listing agent
- Elementary: New Hampton
- Middle: New Hampton
- High: New Hampton
Source: Northeast Iowa Regional BOR. This data may not be complete. We recommend contacting the local school district to confirm school assignments for this home.
Get pre-qualified for a loan
At Zillow Home Loans, we can pre-qualify you in as little as 5 minutes with no impact to your credit score.An equal housing lender. NMLS #10287.
