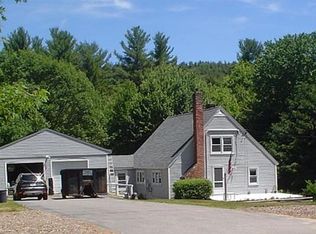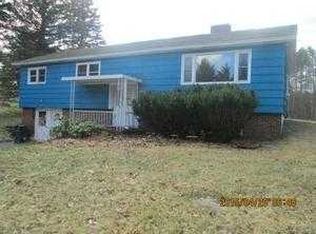Welcome Home!! Beautifully Maintained 4 bed/3.5 bath Colonial w/ in law potential on large lot! Large kitchen complete w/ dual oven & wine cooler along w/ ample amount of cabinet & countertop space, dining area w/ recessed lights & glass door leading out to the deck! Formal dining room boasts beautiful HW floors & chair rail molding. Living room offers plush W2W carpet & sliding glass doors out to the Jacuzzi Room! Oversized windows provide tons of natural light throughout! Master Suite complete w/ W2W carpet, large walk-in closet & master bath including Jacuzzi tub! 3 additional bedrooms all include W2W carpet & spacious closets. Second floor laundry room! Furnace recently serviced. Step outside onto the deck overlooking your large backyard oasis complete with above-ground pool & detached workshop! Exterior features also include HardiPlank siding, 3 car attached garage & oversized driveway offering plenty of parking! This is a must see!!
This property is off market, which means it's not currently listed for sale or rent on Zillow. This may be different from what's available on other websites or public sources.

