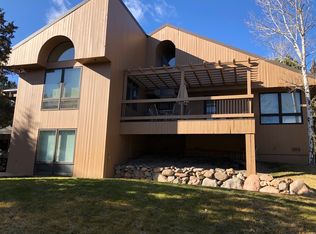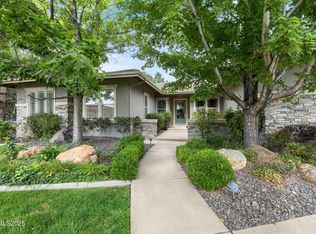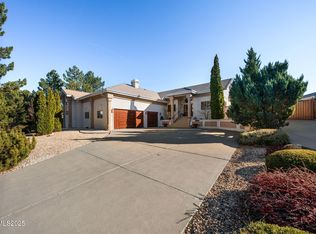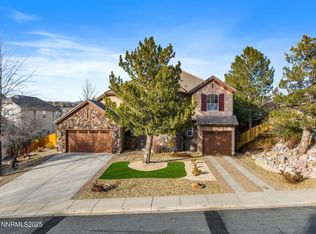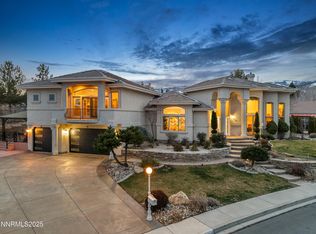Exquisite Caughlin Ranch estate with panoramic views
Nestled in the prestigious Caughlin Ranch community, this idyllic home offers unparalleled tranquility and breathtaking views of the ponds and greenbelt. Situated on a nearly half-acre cul-de-sac lot, this property is designed for both elegant entertaining and serene relaxation.
Step outside to discover a meticulously landscaped backyard oasis, featuring custom retaining walls, vibrant planters, a stunning stone fireplace, and the built-in barbecue that were crafted from hand-selected, high-grade gold ore from the Aurora Mine, which adds a touch of unique Nevada heritage to your outdoor gatherings. Multiple outdoor living spaces, including a slate patio and a wood deck, invite you to unwind and soak in the natural beauty of the on-property goldfish ponds and cascading waterfall. Mature landscaping provides a lush backdrop, offering both shade and privacy, while showcasing the captivating views that make Caughlin Ranch so desirable.
Inside, hardwood floors greet you in the entryway and extend throughout the living areas. French doors in the living room open to the east-facing deck, creating a seamless connection between indoor and outdoor living. The spacious kitchen, boasting south-side views of the slate patio, fireplace, barbecue, and the common area greenbelt with ponds, flows effortlessly into the informal dining and family rooms. The formal dining room provides a sophisticated setting, with views of the north-side ponds and waterfall.
Upstairs, the primary suite offers a luxurious retreat, complete with a gas-burning fireplace for added ambiance and a large en-suite bathroom featuring a soaking tub and separate shower. Its upstairs location provides a sense of seclusion and separation from the downstairs living areas. A secondary en-suite bedroom, currently serving as a private office, offers versatility and convenience, while the downstairs guest bedrooms feature a Jack-and-Jill layout with ample storage, providing comfort and privacy for visitors.
This exceptional Caughlin Ranch home provides the perfect blend of luxury, natural beauty, and modern comfort. New driveway.
Active under contract-show
Price cut: $90K (12/9)
$1,389,000
4120 Flintlock Cir, Reno, NV 89519
4beds
3,404sqft
Est.:
Single Family Residence
Built in 1987
0.48 Acres Lot
$1,309,300 Zestimate®
$408/sqft
$141/mo HOA
What's special
Meticulously landscaped backyard oasisNearly half-acre cul-de-sac lotAmple storageHand-selected high-grade gold oreFrench doorsLush backdropPanoramic views
- 154 days |
- 858 |
- 36 |
Likely to sell faster than
Zillow last checked: 8 hours ago
Listing updated: December 29, 2025 at 06:21pm
Listed by:
Tamara Fegert S.55424 775-771-8581,
Sierra Sotheby's Intl. Realty,
Carol Greene S.27684 775-848-7879,
Sierra Sotheby's Intl. Realty
Source: NNRMLS,MLS#: 250054494
Facts & features
Interior
Bedrooms & bathrooms
- Bedrooms: 4
- Bathrooms: 4
- Full bathrooms: 3
- 1/2 bathrooms: 1
Heating
- Forced Air, Natural Gas
Cooling
- Central Air
Appliances
- Included: Dishwasher, Disposal, Double Oven, Dryer, ENERGY STAR Qualified Appliances, Gas Cooktop, Refrigerator, Trash Compactor, Washer
- Laundry: Cabinets, Laundry Room, Sink, Washer Hookup
Features
- Breakfast Bar, Ceiling Fan(s), Entrance Foyer, High Ceilings, Pantry, Vaulted Ceiling(s)
- Flooring: Carpet, Ceramic Tile, Luxury Vinyl, Wood
- Windows: Blinds, Double Pane Windows, Drapes, Skylight(s), Window Coverings, Wood Frames
- Has basement: No
- Number of fireplaces: 3
- Fireplace features: Gas, Wood Burning
- Common walls with other units/homes: No Common Walls
Interior area
- Total structure area: 3,404
- Total interior livable area: 3,404 sqft
Property
Parking
- Total spaces: 3
- Parking features: Garage, Garage Door Opener
- Garage spaces: 3
Features
- Levels: Two
- Stories: 2
- Patio & porch: Patio, Deck
- Exterior features: Built-in Barbecue, Rain Gutters
- Pool features: None
- Spa features: None
- Fencing: Back Yard
- Has view: Yes
- View description: Park/Greenbelt, Trees/Woods
Lot
- Size: 0.48 Acres
- Features: Sprinklers In Front, Sprinklers In Rear
Details
- Parcel number: 00947227
- Zoning: Mds
- Other equipment: Satellite Dish
Construction
Type & style
- Home type: SingleFamily
- Property subtype: Single Family Residence
Materials
- Wood Siding
- Foundation: Concrete Perimeter, Crawl Space
- Roof: Composition,Shingle
Condition
- New construction: No
- Year built: 1987
Utilities & green energy
- Sewer: Public Sewer
- Water: Public
- Utilities for property: Cable Connected, Electricity Connected, Internet Connected, Natural Gas Connected, Phone Connected, Sewer Connected, Water Connected, Cellular Coverage, Water Meter Installed
Community & HOA
Community
- Security: Smoke Detector(s)
- Subdivision: Juniper Trails 1
HOA
- Has HOA: Yes
- Amenities included: Maintenance Grounds
- Services included: Maintenance Grounds
- HOA fee: $422 quarterly
- HOA name: Caughlin Ranch Homeowners Association
Location
- Region: Reno
Financial & listing details
- Price per square foot: $408/sqft
- Tax assessed value: $635,772
- Annual tax amount: $5,300
- Date on market: 8/13/2025
- Cumulative days on market: 154 days
- Listing terms: 1031 Exchange,Cash,Conventional,FHA,VA Loan
Estimated market value
$1,309,300
$1.24M - $1.37M
$4,590/mo
Price history
Price history
| Date | Event | Price |
|---|---|---|
| 12/30/2025 | Contingent | $1,389,000$408/sqft |
Source: | ||
| 12/9/2025 | Price change | $1,389,000-6.1%$408/sqft |
Source: | ||
| 11/7/2025 | Price change | $1,479,000-3.3%$434/sqft |
Source: | ||
| 10/1/2025 | Price change | $1,529,000-3.2%$449/sqft |
Source: | ||
| 8/13/2025 | Listed for sale | $1,579,000$464/sqft |
Source: | ||
Public tax history
Public tax history
| Year | Property taxes | Tax assessment |
|---|---|---|
| 2025 | $5,131 +2.9% | $222,520 +2.7% |
| 2024 | $4,984 +2.9% | $216,651 +3.6% |
| 2023 | $4,841 +3.1% | $209,049 +13.1% |
Find assessor info on the county website
BuyAbility℠ payment
Est. payment
$7,866/mo
Principal & interest
$6730
Property taxes
$509
Other costs
$627
Climate risks
Neighborhood: Caughlin Ranch
Nearby schools
GreatSchools rating
- 7/10Roy Gomm Elementary SchoolGrades: K-6Distance: 1 mi
- 6/10Darrell C Swope Middle SchoolGrades: 6-8Distance: 1.6 mi
- 7/10Reno High SchoolGrades: 9-12Distance: 2.7 mi
Schools provided by the listing agent
- Elementary: Gomm
- Middle: Swope
- High: Reno
Source: NNRMLS. This data may not be complete. We recommend contacting the local school district to confirm school assignments for this home.
- Loading
