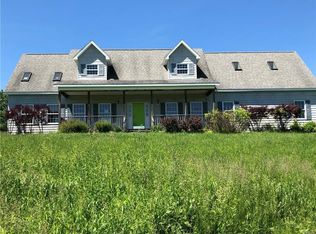Closed
$562,000
4120 Gibbs Rd, Manlius, NY 13104
4beds
2,655sqft
Single Family Residence
Built in 1972
2.85 Acres Lot
$626,500 Zestimate®
$212/sqft
$3,554 Estimated rent
Home value
$626,500
$589,000 - $670,000
$3,554/mo
Zestimate® history
Loading...
Owner options
Explore your selling options
What's special
Fall in Love with this captivating resort like totally renovated Ranch with 4+ Bedrms, 3.5 Baths, 4.5 Car with million dollar sunset and rolling hill views, and Bonus salt water Heated Pool set on 2.85 Acres! Front Entry of leaded glass welcomes you into the Living Rm that flows to a large Dining Rm, & guest Rm w/ Balcony. 1/2 Bath & Laundry is off the gorgeous Kitchen/eating area with a Huge exquisite Granite Island that looks out to a wall of windows with 'Yellow Stone' park like views! A step away is a cozy hearth warmed Family Rm and an inviting bright 3 Season Rm with balcony! Primary BDRM has ensuite full Bath! 2 more BDRMS complete the First Flr. The Lower finished walkout not included in the sqft, has an In-law suite with a gorgeous granite white kitchen, Laundry, Exercise area ,BDRM with large closets, full Bath, 2nd Family Rm that leads to a heated salt water pool, your very own Pub and Cafe to enjoy & Separate 3rd garage and entry! Insulated detached garage has 10ft ceilings, great for car enthusiasts! Total finished living sqft is over 4000+ sqft! FM Schools, Lower Pompey tax! 3 minutes to village of Manlius! Guest Rm of 190sq+- not in tax records, but is in MLS.
Zillow last checked: 8 hours ago
Listing updated: December 24, 2023 at 04:11pm
Listed by:
Barbara T. Miller 315-382-3409,
Howard Hanna Real Estate
Bought with:
Michael Gaulin, 10401248934
Hunt Real Estate ERA
Source: NYSAMLSs,MLS#: S1495314 Originating MLS: Syracuse
Originating MLS: Syracuse
Facts & features
Interior
Bedrooms & bathrooms
- Bedrooms: 4
- Bathrooms: 4
- Full bathrooms: 3
- 1/2 bathrooms: 1
- Main level bathrooms: 3
- Main level bedrooms: 3
Heating
- Electric, Oil, Forced Air, Hot Water, Radiant
Cooling
- Central Air
Appliances
- Included: Built-In Range, Built-In Oven, Convection Oven, Double Oven, Dryer, Dishwasher, Electric Cooktop, Electric Oven, Electric Range, Free-Standing Range, Freezer, Microwave, Oven, Oil Water Heater, Refrigerator, See Remarks, Trash Compactor, Washer
- Laundry: In Basement, Main Level
Features
- Breakfast Bar, Ceiling Fan(s), Cathedral Ceiling(s), Separate/Formal Dining Room, Entrance Foyer, Eat-in Kitchen, Separate/Formal Living Room, Granite Counters, Kitchen Island, Kitchen/Family Room Combo, Pantry, See Remarks, Sliding Glass Door(s), Second Kitchen, Bedroom on Main Level, In-Law Floorplan, Bath in Primary Bedroom, Main Level Primary, Primary Suite, Programmable Thermostat
- Flooring: Carpet, Hardwood, Tile, Varies
- Doors: Sliding Doors
- Windows: Leaded Glass, Storm Window(s), Thermal Windows, Wood Frames
- Basement: Full,Finished,Walk-Out Access
- Number of fireplaces: 3
Interior area
- Total structure area: 2,655
- Total interior livable area: 2,655 sqft
Property
Parking
- Total spaces: 4.5
- Parking features: Attached, Detached, Electricity, Garage, Heated Garage, Storage, Driveway, Garage Door Opener
- Attached garage spaces: 4.5
Accessibility
- Accessibility features: Accessible Bedroom, No Stairs, Accessible Entrance
Features
- Levels: One
- Stories: 1
- Patio & porch: Balcony, Deck, Enclosed, Patio, Porch
- Exterior features: Blacktop Driveway, Balcony, Deck, Pool, Patio, Private Yard, See Remarks
- Pool features: In Ground
Lot
- Size: 2.85 Acres
- Dimensions: 200 x 655
- Features: Rectangular, Rectangular Lot, Residential Lot, Rural Lot, Wooded
Details
- Additional structures: Barn(s), Outbuilding
- Parcel number: 31460000400000030360000000
- Special conditions: Standard
Construction
Type & style
- Home type: SingleFamily
- Architectural style: Ranch,Transitional
- Property subtype: Single Family Residence
Materials
- Vinyl Siding, Copper Plumbing
- Foundation: Block
- Roof: Asphalt
Condition
- Resale
- Year built: 1972
Utilities & green energy
- Electric: Circuit Breakers
- Sewer: Septic Tank
- Water: Well
- Utilities for property: Cable Available, High Speed Internet Available
Community & neighborhood
Location
- Region: Manlius
Other
Other facts
- Listing terms: Cash,Conventional,VA Loan
Price history
| Date | Event | Price |
|---|---|---|
| 12/20/2023 | Sold | $562,000+2.2%$212/sqft |
Source: | ||
| 11/22/2023 | Pending sale | $549,900$207/sqft |
Source: | ||
| 10/19/2023 | Contingent | $549,900$207/sqft |
Source: | ||
| 9/6/2023 | Listed for sale | $549,900+423.7%$207/sqft |
Source: | ||
| 11/8/1996 | Sold | $105,000+31.3%$40/sqft |
Source: Public Record Report a problem | ||
Public tax history
| Year | Property taxes | Tax assessment |
|---|---|---|
| 2024 | -- | $335,000 +34.4% |
| 2023 | -- | $249,200 |
| 2022 | -- | $249,200 |
Find assessor info on the county website
Neighborhood: 13104
Nearby schools
GreatSchools rating
- 8/10Eagle Hill Middle SchoolGrades: 5-8Distance: 2.1 mi
- 9/10Fayetteville Manlius Senior High SchoolGrades: 9-12Distance: 2.8 mi
- 9/10Enders Road Elementary SchoolGrades: K-4Distance: 2.3 mi
Schools provided by the listing agent
- Elementary: Enders Road Elementary
- Middle: Eagle Hill Middle
- High: Fayetteville-Manlius Senior High
- District: Fayetteville-Manlius
Source: NYSAMLSs. This data may not be complete. We recommend contacting the local school district to confirm school assignments for this home.
