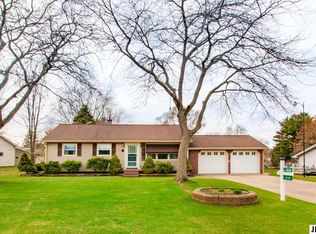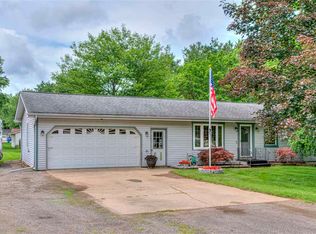Sold
$193,000
4120 N Draper Rd, Jackson, MI 49203
4beds
1,440sqft
Single Family Residence
Built in 1963
0.26 Acres Lot
$213,900 Zestimate®
$134/sqft
$1,533 Estimated rent
Home value
$213,900
$203,000 - $225,000
$1,533/mo
Zestimate® history
Loading...
Owner options
Explore your selling options
What's special
Meticulously cared for 3BR/1BA ranch home in Summit Twp attached 2 car garage. 3 season room overlooks beautiful backyard. All new paint, carpet and flooring on main floor. Main bath has been updated, central air added, newer appliances and a dry bar was added in basement. 4th bedroom in basement is non-conforming, there is also a sink and shower in basement but no toilet. Duct work has been cleaned. Home has central air. 3 Season Room has its own window AC unit which is included. Fridge in basement will stay as well. Furnace New in 2017, Connected to Community Water in 2017, New Water Heater in 2017. Septic pumped 2018.
Zillow last checked: 8 hours ago
Listing updated: June 30, 2023 at 09:22am
Listed by:
HEATHER HERNDON 517-812-1641,
HOWARD HANNA REAL ESTATE SERVI
Bought with:
MichRIC Non-Member
NON-MEMBER REALTOR 'LIST'
Source: MichRIC,MLS#: 23015214
Facts & features
Interior
Bedrooms & bathrooms
- Bedrooms: 4
- Bathrooms: 1
- Full bathrooms: 1
- Main level bedrooms: 3
Primary bedroom
- Level: Main
- Area: 132
- Dimensions: 12.00 x 11.00
Bedroom 2
- Level: Main
- Area: 81
- Dimensions: 9.00 x 9.00
Bedroom 3
- Level: Main
- Area: 117
- Dimensions: 9.00 x 13.00
Bedroom 4
- Level: Main
- Area: 132
- Dimensions: 12.00 x 11.00
Dining room
- Level: Main
- Area: 56
- Dimensions: 7.00 x 8.00
Family room
- Level: Main
- Area: 286
- Dimensions: 26.00 x 11.00
Kitchen
- Level: Main
- Area: 80
- Dimensions: 10.00 x 8.00
Laundry
- Level: Main
- Area: 143
- Dimensions: 13.00 x 11.00
Living room
- Level: Main
- Area: 187
- Dimensions: 11.00 x 17.00
Living room
- Level: Basement
- Area: 55
- Dimensions: 11.00 x 5.00
Other
- Description: 3 Season Room
- Level: Main
- Area: 196
- Dimensions: 14.00 x 14.00
Heating
- Forced Air
Cooling
- Attic Fan, Central Air
Appliances
- Included: Dryer, Range, Refrigerator, Washer, Water Softener Rented
Features
- Ceiling Fan(s), Eat-in Kitchen
- Flooring: Laminate
- Windows: Replacement, Window Treatments
- Basement: Full
- Has fireplace: No
Interior area
- Total structure area: 960
- Total interior livable area: 1,440 sqft
- Finished area below ground: 480
Property
Parking
- Total spaces: 2
- Parking features: Attached, Garage Door Opener
- Garage spaces: 2
Features
- Stories: 1
Lot
- Size: 0.26 Acres
- Dimensions: 90 x 130
- Features: Level
Details
- Additional structures: Shed(s)
- Parcel number: 415132322802000
- Zoning description: Res
Construction
Type & style
- Home type: SingleFamily
- Architectural style: Ranch
- Property subtype: Single Family Residence
Materials
- Vinyl Siding
- Roof: Composition
Condition
- New construction: No
- Year built: 1963
Utilities & green energy
- Sewer: Septic Tank
- Water: Public
- Utilities for property: Phone Connected, Natural Gas Connected, Cable Connected
Community & neighborhood
Location
- Region: Jackson
- Subdivision: Barnett Sub
Other
Other facts
- Listing terms: Cash,FHA,VA Loan,Conventional
- Road surface type: Paved
Price history
| Date | Event | Price |
|---|---|---|
| 6/30/2023 | Sold | $193,000+4.4%$134/sqft |
Source: | ||
| 6/15/2023 | Pending sale | $184,900$128/sqft |
Source: | ||
| 5/29/2023 | Contingent | $184,900$128/sqft |
Source: | ||
| 5/23/2023 | Price change | $184,900-7.1%$128/sqft |
Source: | ||
| 5/11/2023 | Listed for sale | $199,000$138/sqft |
Source: | ||
Public tax history
Tax history is unavailable.
Neighborhood: Vandercook Lake
Nearby schools
GreatSchools rating
- 3/10Townsend Elementary SchoolGrades: PK-6Distance: 1 mi
- 4/10Vandercook Lake High SchoolGrades: 7-12Distance: 0.4 mi
Get pre-qualified for a loan
At Zillow Home Loans, we can pre-qualify you in as little as 5 minutes with no impact to your credit score.An equal housing lender. NMLS #10287.

