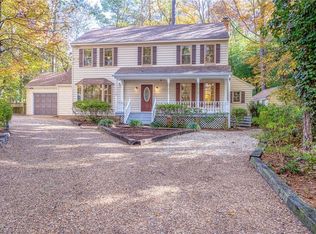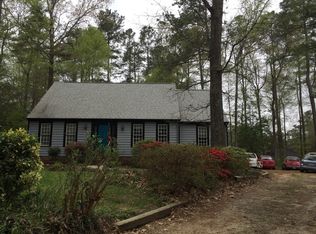Sold for $424,000 on 11/18/24
$424,000
4120 Poplar Grove Rd, Midlothian, VA 23112
4beds
2,903sqft
Single Family Residence
Built in 1976
0.36 Acres Lot
$438,500 Zestimate®
$146/sqft
$3,023 Estimated rent
Home value
$438,500
$408,000 - $474,000
$3,023/mo
Zestimate® history
Loading...
Owner options
Explore your selling options
What's special
Charming two-story home located in wonderful Brandermill community situated on private wooded lot. Featuring random width wood floors on main level, crown molding throughout (except rec rm), two fireplaces (living rm and family rm), formal dining rm, large eat-in kitchen, beamed ceilings (kitchen & family rm), all-season sunroom, spacious primary suite, rear staircase to rec rm (also accessed from two bedrooms), maintenance-free composite deck, attached storage shed, oversized two-car garage. Numerous upgrades including remodeled kitchen (2017) and primary bathroom (2020), laminate flooring upstairs (2011, rec rm 2008), hot water heater (2022), windows replaced (2012), vinyl siding (2018), new garage doors (2020). Living in Brandermill offers many amenities: 3 pools, playgrounds and walking trails throughout, Swift Creek Reservoir for fishing and boating. Conveniently located near restaurants, shopping and major highways.
Zillow last checked: 8 hours ago
Listing updated: November 19, 2024 at 11:30am
Listed by:
Cary Turpin 804-363-0255,
Joyner Fine Properties
Bought with:
Chad Bowman, 0225238783
Providence Hill Real Estate
Source: CVRMLS,MLS#: 2424565 Originating MLS: Central Virginia Regional MLS
Originating MLS: Central Virginia Regional MLS
Facts & features
Interior
Bedrooms & bathrooms
- Bedrooms: 4
- Bathrooms: 3
- Full bathrooms: 3
Other
- Description: Shower
- Level: First
Other
- Description: Tub & Shower
- Level: Second
Heating
- Electric, Forced Air, Heat Pump, Propane, Zoned
Cooling
- Zoned
Appliances
- Included: Dryer, Dishwasher, Electric Cooking, Electric Water Heater, Disposal, Microwave, Refrigerator, Washer
- Laundry: Washer Hookup, Dryer Hookup
Features
- Bookcases, Built-in Features, Breakfast Area, Ceiling Fan(s), Separate/Formal Dining Room, Double Vanity, Eat-in Kitchen, Fireplace, Granite Counters, Bath in Primary Bedroom, Pantry, Skylights
- Flooring: Laminate, Partially Carpeted, Tile, Wood
- Doors: Insulated Doors, Sliding Doors
- Windows: Skylight(s), Thermal Windows
- Basement: Crawl Space
- Attic: Pull Down Stairs
- Number of fireplaces: 2
- Fireplace features: Masonry, Wood Burning
Interior area
- Total interior livable area: 2,903 sqft
- Finished area above ground: 2,903
Property
Parking
- Total spaces: 2
- Parking features: Attached, Direct Access, Driveway, Garage, Garage Door Opener, Off Street, Oversized, Paved, Two Spaces
- Attached garage spaces: 2
- Has uncovered spaces: Yes
Features
- Levels: Two
- Stories: 2
- Patio & porch: Deck
- Exterior features: Deck, Storage, Shed, Paved Driveway
- Pool features: Pool, Community
- Fencing: Partial,Wood
- Body of water: Swift Creek Reservoir
Lot
- Size: 0.36 Acres
- Dimensions: 110 x 141
- Features: Wooded
Details
- Parcel number: 730682613000000
- Zoning description: R7
- Special conditions: Other
Construction
Type & style
- Home type: SingleFamily
- Architectural style: Two Story
- Property subtype: Single Family Residence
Materials
- Drywall, Vinyl Siding, Wood Siding
- Roof: Composition
Condition
- Resale
- New construction: No
- Year built: 1976
Utilities & green energy
- Sewer: Public Sewer
- Water: Public
Community & neighborhood
Community
- Community features: Beach, Boat Facilities, Community Pool, Home Owners Association, Lake, Playground, Park, Pond, Pool, Trails/Paths
Location
- Region: Midlothian
- Subdivision: Brandermill
HOA & financial
HOA
- Has HOA: Yes
- HOA fee: $222 quarterly
- Amenities included: Management
- Services included: Common Areas, Pool(s), Recreation Facilities, Water Access
Other
Other facts
- Ownership: Other
Price history
| Date | Event | Price |
|---|---|---|
| 11/18/2024 | Sold | $424,000-9.8%$146/sqft |
Source: | ||
| 10/12/2024 | Pending sale | $470,000$162/sqft |
Source: | ||
| 9/28/2024 | Listed for sale | $470,000+141%$162/sqft |
Source: | ||
| 6/9/2000 | Sold | $195,000$67/sqft |
Source: Public Record Report a problem | ||
Public tax history
| Year | Property taxes | Tax assessment |
|---|---|---|
| 2025 | $4,116 +1.1% | $462,500 +2.3% |
| 2024 | $4,070 +4.9% | $452,200 +6% |
| 2023 | $3,881 +10.6% | $426,500 +11.8% |
Find assessor info on the county website
Neighborhood: 23112
Nearby schools
GreatSchools rating
- 6/10Swift Creek Elementary SchoolGrades: PK-5Distance: 1.5 mi
- 5/10Swift Creek Middle SchoolGrades: 6-8Distance: 0.5 mi
- 6/10Clover Hill High SchoolGrades: 9-12Distance: 1.1 mi
Schools provided by the listing agent
- Elementary: Swift Creek
- Middle: Swift Creek
- High: Clover Hill
Source: CVRMLS. This data may not be complete. We recommend contacting the local school district to confirm school assignments for this home.
Get a cash offer in 3 minutes
Find out how much your home could sell for in as little as 3 minutes with a no-obligation cash offer.
Estimated market value
$438,500
Get a cash offer in 3 minutes
Find out how much your home could sell for in as little as 3 minutes with a no-obligation cash offer.
Estimated market value
$438,500

