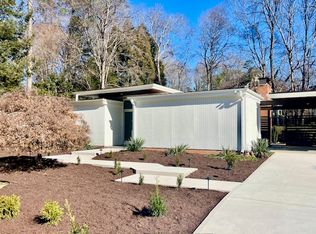Sold for $3,100,000 on 06/08/23
$3,100,000
4120 Windsor Pl, Raleigh, NC 27609
5beds
5,435sqft
Single Family Residence, Residential
Built in 2023
0.45 Acres Lot
$3,274,000 Zestimate®
$570/sqft
$7,026 Estimated rent
Home value
$3,274,000
$3.04M - $3.57M
$7,026/mo
Zestimate® history
Loading...
Owner options
Explore your selling options
What's special
Custom Joseph Trojanowski Design Modern Home w/In-Ground Pool, Fenced Rear Yard, 1st Floor Owner's Suite, Guest Suite & Study! Kitchen: w/48" Thermador 6-Burner Range w/Griddle & Double Ovens & Built in Cabinet Panel Refrigerator, Quartz Countertops & Massive Scullery w/Quartz Top, Under Counter Fridge, Ice Maker 2nd Dishwasher & Microwave Drawer, Custom Cabinets w/Pullouts & Sink w/Accent Tile Wall! Open to Dining w/Slider to Screened Porch w/Phantom Screens & Outdoor Fireplace! Owner's Suite: Hardwoods, Recessed Lights, Electronic Shades & Large Pella Windows! Owner's Bath: Dual Vanity w/Carrera Marble & Zero Entry Shower w/Bench, Dual Shower Heads & Transom, Huge Custom Walk in Closet! Family Room: w/Accodian Slider w/Floor to Ceiling Tile Surround Linear Fireplace! Heated In-Ground Pool w/Tumbled Travertine Surround, Hot Tub & Fountain!
Zillow last checked: 8 hours ago
Listing updated: November 05, 2025 at 06:43pm
Listed by:
Jim Allen 919-645-2114,
Coldwell Banker HPW
Bought with:
Gretchen Coley, 209948
Compass -- Raleigh
Amanda Alves, 295361
Compass -- Raleigh
Source: Doorify MLS,MLS#: 2500064
Facts & features
Interior
Bedrooms & bathrooms
- Bedrooms: 5
- Bathrooms: 7
- Full bathrooms: 5
- 1/2 bathrooms: 2
Heating
- Electric, Forced Air, Gas Pack, Heat Pump, Natural Gas, Zoned
Cooling
- Central Air, Zoned
Appliances
- Included: Dishwasher, Double Oven, Gas Range, Gas Water Heater, Indoor Grill, Microwave, Plumbed For Ice Maker, Range, Range Hood, Refrigerator, Tankless Water Heater, Oven
- Laundry: Electric Dryer Hookup, Laundry Room, Main Level, Multiple Locations, Upper Level
Features
- Bathtub/Shower Combination, Bookcases, Pantry, Ceiling Fan(s), Double Vanity, Eat-in Kitchen, Entrance Foyer, High Ceilings, Kitchen/Dining Room Combination, Master Downstairs, Quartz Counters, Separate Shower, Shower Only, Smooth Ceilings, Tray Ceiling(s), Walk-In Closet(s), Walk-In Shower, Water Closet, Wet Bar
- Flooring: Carpet, Hardwood, Tile
- Windows: Blinds, Insulated Windows
- Basement: Crawl Space
- Number of fireplaces: 2
- Fireplace features: Family Room, Gas, Gas Log, Outside, Stone
Interior area
- Total structure area: 5,435
- Total interior livable area: 5,435 sqft
- Finished area above ground: 5,435
- Finished area below ground: 0
Property
Parking
- Total spaces: 3
- Parking features: Attached, Concrete, Driveway, Garage, Garage Door Opener, Garage Faces Side
- Attached garage spaces: 3
Accessibility
- Accessibility features: Accessible Washer/Dryer
Features
- Levels: Two
- Stories: 2
- Patio & porch: Covered, Patio, Porch, Screened
- Exterior features: Fenced Yard, Gas Grill, Rain Gutters
- Has private pool: Yes
- Pool features: Heated, In Ground, Private, Salt Water
- Has spa: Yes
- Spa features: Private
- Fencing: Privacy
- Has view: Yes
Lot
- Size: 0.45 Acres
- Features: Hardwood Trees, Landscaped
Details
- Parcel number: 1705993875
- Zoning: R-4
Construction
Type & style
- Home type: SingleFamily
- Architectural style: Contemporary, Modern
- Property subtype: Single Family Residence, Residential
Materials
- Brick, Fiber Cement, Stone
Condition
- New construction: Yes
- Year built: 2023
Details
- Builder name: Homestead Building Company
Utilities & green energy
- Sewer: Public Sewer
- Water: Public
- Utilities for property: Cable Available
Green energy
- Energy efficient items: Lighting, Thermostat
Community & neighborhood
Location
- Region: Raleigh
- Subdivision: Farrior Hills
HOA & financial
HOA
- Has HOA: No
- Services included: Unknown
Price history
| Date | Event | Price |
|---|---|---|
| 6/8/2023 | Sold | $3,100,000-3.1%$570/sqft |
Source: | ||
| 5/10/2023 | Pending sale | $3,200,000$589/sqft |
Source: | ||
| 3/16/2023 | Listed for sale | $3,200,000+25.5%$589/sqft |
Source: | ||
| 12/10/2021 | Sold | $2,550,000+522%$469/sqft |
Source: | ||
| 4/15/2021 | Sold | $410,000$75/sqft |
Source: Public Record Report a problem | ||
Public tax history
| Year | Property taxes | Tax assessment |
|---|---|---|
| 2025 | $25,689 +0.4% | $2,943,329 |
| 2024 | $25,583 +32.6% | $2,943,329 +52.8% |
| 2023 | $19,287 +436.6% | $1,926,646 +442.7% |
Find assessor info on the county website
Neighborhood: Falls of Neuse
Nearby schools
GreatSchools rating
- 4/10Douglas ElementaryGrades: PK-5Distance: 0.2 mi
- 5/10Carroll MiddleGrades: 6-8Distance: 0.7 mi
- 6/10Sanderson HighGrades: 9-12Distance: 1.9 mi
Schools provided by the listing agent
- Elementary: Wake - Douglas
- Middle: Wake - Carroll
- High: Wake - Sanderson
Source: Doorify MLS. This data may not be complete. We recommend contacting the local school district to confirm school assignments for this home.
Get a cash offer in 3 minutes
Find out how much your home could sell for in as little as 3 minutes with a no-obligation cash offer.
Estimated market value
$3,274,000
Get a cash offer in 3 minutes
Find out how much your home could sell for in as little as 3 minutes with a no-obligation cash offer.
Estimated market value
$3,274,000
