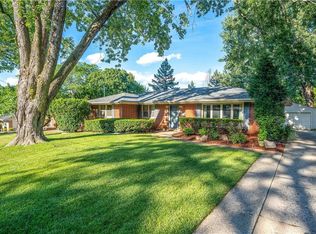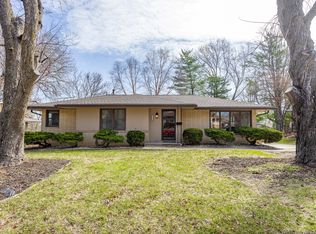Sold for $244,000 on 03/24/23
$244,000
4121 29th St, Des Moines, IA 50310
4beds
1,254sqft
Single Family Residence
Built in 1958
9,365.4 Square Feet Lot
$263,500 Zestimate®
$195/sqft
$1,841 Estimated rent
Home value
$263,500
$250,000 - $277,000
$1,841/mo
Zestimate® history
Loading...
Owner options
Explore your selling options
What's special
Designed with your comfort in mind, the space-maximizing floor plan features a modern interior and boasts generous living spaces. Sleek and modern, this efficiently designed recently updated kitchen is equipped with new stainless steel appliances and an update tiled backsplash. The comfortably sized master suite is a secluded retreat that includes a large closet and warm backyard views, enjoy yourself with an additional recreational room in basement excellent for your pool room/man cave. With an exceptional location in a sought-after part of Lower Beaver. Avoid mud and nasty weather with a roomy 2-car attached garage. Don't miss out on owning this fabulous home. Call us today to arrange a showing.
Zillow last checked: 8 hours ago
Listing updated: March 24, 2023 at 08:26am
Listed by:
Julio Calvo (515)446-7524,
Realty ONE Group Impact
Bought with:
Rosie Hteemoo
Huynh Realty
Source: DMMLS,MLS#: 665325 Originating MLS: Des Moines Area Association of REALTORS
Originating MLS: Des Moines Area Association of REALTORS
Facts & features
Interior
Bedrooms & bathrooms
- Bedrooms: 4
- Bathrooms: 3
- Full bathrooms: 1
- 3/4 bathrooms: 2
Heating
- Forced Air, Gas, Natural Gas
Cooling
- Central Air
Appliances
- Included: Dishwasher, Microwave, Refrigerator, Stove
Features
- Dining Area
- Flooring: Carpet, Hardwood, Vinyl
- Basement: Finished
Interior area
- Total structure area: 1,254
- Total interior livable area: 1,254 sqft
- Finished area below ground: 700
Property
Parking
- Total spaces: 2
- Parking features: Attached, Garage, Two Car Garage
- Attached garage spaces: 2
Features
- Levels: Multi/Split
- Exterior features: Fully Fenced, Storage
- Fencing: Chain Link,Full
Lot
- Size: 9,365 sqft
- Dimensions: 75 x 125
- Features: Rectangular Lot
Details
- Additional structures: Storage
- Parcel number: 08004137000000
- Zoning: N3A
Construction
Type & style
- Home type: SingleFamily
- Architectural style: Modern,Split Level
- Property subtype: Single Family Residence
Materials
- Wood Siding
- Foundation: Block
- Roof: Asphalt,Shingle
Condition
- Year built: 1958
Utilities & green energy
- Sewer: Public Sewer
- Water: Public
Community & neighborhood
Location
- Region: Des Moines
Other
Other facts
- Listing terms: Cash,Conventional
- Road surface type: Concrete
Price history
| Date | Event | Price |
|---|---|---|
| 3/24/2023 | Sold | $244,000-0.4%$195/sqft |
Source: | ||
| 2/5/2023 | Pending sale | $244,900$195/sqft |
Source: | ||
| 2/3/2023 | Listed for sale | $244,900$195/sqft |
Source: | ||
| 1/23/2023 | Pending sale | $244,900$195/sqft |
Source: | ||
| 1/10/2023 | Price change | $244,900-2%$195/sqft |
Source: | ||
Public tax history
| Year | Property taxes | Tax assessment |
|---|---|---|
| 2024 | $4,224 -24.4% | $214,700 |
| 2023 | $5,586 +39.7% | $214,700 +19.3% |
| 2022 | $4,000 -5% | $180,000 |
Find assessor info on the county website
Neighborhood: Lower Beaver
Nearby schools
GreatSchools rating
- 4/10Samuelson Elementary SchoolGrades: K-5Distance: 0.8 mi
- 3/10Meredith Middle SchoolGrades: 6-8Distance: 1.4 mi
- 2/10Hoover High SchoolGrades: 9-12Distance: 1.4 mi
Schools provided by the listing agent
- District: Des Moines Independent
Source: DMMLS. This data may not be complete. We recommend contacting the local school district to confirm school assignments for this home.

Get pre-qualified for a loan
At Zillow Home Loans, we can pre-qualify you in as little as 5 minutes with no impact to your credit score.An equal housing lender. NMLS #10287.
Sell for more on Zillow
Get a free Zillow Showcase℠ listing and you could sell for .
$263,500
2% more+ $5,270
With Zillow Showcase(estimated)
$268,770
