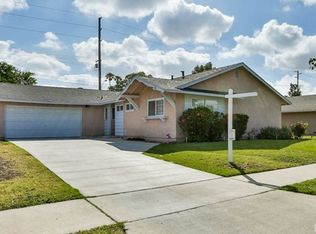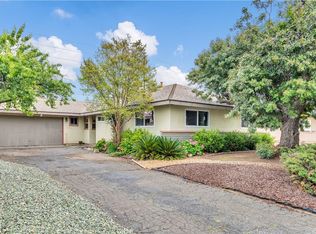Sold for $585,000
Listing Provided by:
KAREN TURNER DRE #01043090 951-317-9212,
COLDWELL BANKER REALTY
Bought with: First Team Real Estate
$585,000
4121 Broadmoor St, Riverside, CA 92503
3beds
1,260sqft
Single Family Residence
Built in 1959
6,970 Square Feet Lot
$620,900 Zestimate®
$464/sqft
$3,084 Estimated rent
Home value
$620,900
$590,000 - $652,000
$3,084/mo
Zestimate® history
Loading...
Owner options
Explore your selling options
What's special
Tastefully landscaped, this 3-bedroom, 2 full baths home was built in 1959, offers 1,260 square feet of living area and is ready to move into! It offers ample off-street parking with a 2-car garage, oversized concrete driveway plus additional covered carport parking. The entry door opens to a spacious living room with a cozy brick fireplace and new flooring. Dining area off kitchen with tiled floors. Lots of cabinet space and Corian counters. All bedrooms are good sized with luxury vinyl flooring. The primary bedroom includes a full, ensuite bath. And more: Indoor laundry area, newer windows, Blinds on all windows, Central heat and air conditioning. This home sits on a 6,970 square foot lot. The block walled rear yard includes a grassy play area: great for kids or pets. There is a relaxing covered patio, easy to maintain landscape, mature, bearing orange tree and two storage sheds in the side yard. This home is conveniently located near Cal Baptist University, shopping, restaurants, walking distance to schools and for ideal for commuters with easy access to the 91 freeway.
Zillow last checked: 8 hours ago
Listing updated: March 08, 2024 at 05:18pm
Listing Provided by:
KAREN TURNER DRE #01043090 951-317-9212,
COLDWELL BANKER REALTY
Bought with:
Gloria O'Brien, DRE #01275744
First Team Real Estate
Jessica Castellon, DRE #02196835
First Team Real Estate
Source: CRMLS,MLS#: IV24009159 Originating MLS: California Regional MLS
Originating MLS: California Regional MLS
Facts & features
Interior
Bedrooms & bathrooms
- Bedrooms: 3
- Bathrooms: 2
- Full bathrooms: 2
- Main level bathrooms: 2
- Main level bedrooms: 3
Bedroom
- Features: All Bedrooms Down
Bathroom
- Features: Bathtub, Tub Shower
Kitchen
- Features: Solid Surface Counters
Heating
- Central
Cooling
- Central Air
Appliances
- Included: Free-Standing Range, Gas Oven, Gas Range, Water Heater
- Laundry: Washer Hookup, Inside, See Remarks
Features
- Open Floorplan, See Remarks, Solid Surface Counters, All Bedrooms Down
- Flooring: Tile, Vinyl
- Windows: Blinds
- Has fireplace: Yes
- Fireplace features: Living Room
- Common walls with other units/homes: No Common Walls
Interior area
- Total interior livable area: 1,260 sqft
Property
Parking
- Total spaces: 4
- Parking features: Attached Carport, Carport, Driveway, Garage, Garage Faces Side
- Attached garage spaces: 2
- Carport spaces: 2
- Covered spaces: 4
Features
- Levels: One
- Stories: 1
- Entry location: 1
- Patio & porch: Covered, Patio, See Remarks
- Pool features: None
- Spa features: None
- Fencing: Block,Good Condition,See Remarks
- Has view: Yes
- View description: Neighborhood
Lot
- Size: 6,970 sqft
- Features: Back Yard, Front Yard, Level, Sprinkler System, Street Level
Details
- Additional structures: Outbuilding, Shed(s), Storage
- Parcel number: 193211010
- Zoning: R1065
- Special conditions: Standard,Trust
Construction
Type & style
- Home type: SingleFamily
- Architectural style: Contemporary
- Property subtype: Single Family Residence
Materials
- Frame
- Foundation: Slab
- Roof: Composition
Condition
- New construction: No
- Year built: 1959
Utilities & green energy
- Electric: Standard
- Sewer: Sewer Tap Paid
- Water: Public
- Utilities for property: Cable Available, Electricity Connected, Natural Gas Connected, Phone Available, Sewer Connected, Water Connected
Community & neighborhood
Security
- Security features: Carbon Monoxide Detector(s), Smoke Detector(s)
Community
- Community features: Curbs, Street Lights, Suburban, Sidewalks
Location
- Region: Riverside
Other
Other facts
- Listing terms: Cash,Cash to New Loan
Price history
| Date | Event | Price |
|---|---|---|
| 3/8/2024 | Sold | $585,000+1.8%$464/sqft |
Source: | ||
| 2/12/2024 | Pending sale | $574,900$456/sqft |
Source: | ||
Public tax history
| Year | Property taxes | Tax assessment |
|---|---|---|
| 2025 | $6,687 +737.6% | $596,699 +707.1% |
| 2024 | $798 +0.6% | $73,930 +2% |
| 2023 | $794 +2% | $72,481 +2% |
Find assessor info on the county website
Neighborhood: Ramona
Nearby schools
GreatSchools rating
- 7/10Monroe Elementary SchoolGrades: K-6Distance: 0.2 mi
- 5/10Chemawa Middle SchoolGrades: 7-8Distance: 0.6 mi
- 4/10Arlington High SchoolGrades: 9-12Distance: 1.4 mi
Get a cash offer in 3 minutes
Find out how much your home could sell for in as little as 3 minutes with a no-obligation cash offer.
Estimated market value$620,900
Get a cash offer in 3 minutes
Find out how much your home could sell for in as little as 3 minutes with a no-obligation cash offer.
Estimated market value
$620,900

