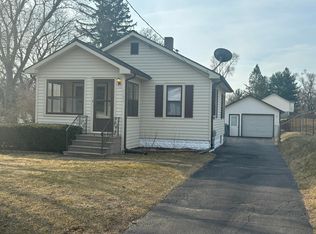Sold
$179,040
4121 McArthur Rd, Jackson, MI 49203
3beds
1,536sqft
Single Family Residence
Built in 1956
1.03 Acres Lot
$234,000 Zestimate®
$117/sqft
$1,591 Estimated rent
Home value
$234,000
$218,000 - $253,000
$1,591/mo
Zestimate® history
Loading...
Owner options
Explore your selling options
What's special
SPRAWLING ONE ACRE SETTING IN MICHIGAN CENTER! Spacious 3BDRM/2BA home privately set back off the road on a scenic setting featuring a 2 car garage w/attached workshop! This home has been loved & cherished by the same original family & is now looking for the next family to make this their HOME! With room to grow inside & out, imagine what memories you can make! Large, open kitchen connects the formal dining & 2 living rooms. Sought after split floor plan w/primary suite on one side & 2 bdrms & updated bath on the other. Step outside where you can enjoy Summer evenings on the covered patio & lengthy deck. Unlimited possibilities in the unfinished basement area & there's even an in-ground pool that can be brought back to life or re-created into a gardeners dream & near the chain-of-lakes.
Zillow last checked: 8 hours ago
Listing updated: July 12, 2023 at 12:43pm
Listed by:
Stephanie Bosanac-Mortimer 517-812-3173,
RE/MAX MID-MICHIGAN R.E.
Bought with:
Catherine L. Rice, 6501268899
Coldwell Banker Beiswanger Realty Group
Source: MichRIC,MLS#: 23017233
Facts & features
Interior
Bedrooms & bathrooms
- Bedrooms: 3
- Bathrooms: 2
- Full bathrooms: 2
- Main level bedrooms: 3
Heating
- Forced Air
Cooling
- Central Air
Appliances
- Included: Dryer, Freezer, Microwave, Oven, Refrigerator, Washer, Water Softener Owned
Features
- Ceiling Fan(s), Center Island
- Flooring: Laminate
- Windows: Window Treatments
- Basement: Crawl Space,Full
- Has fireplace: No
Interior area
- Total structure area: 1,536
- Total interior livable area: 1,536 sqft
- Finished area below ground: 0
Property
Parking
- Total spaces: 2
- Parking features: Detached, Garage Door Opener
- Garage spaces: 2
Accessibility
- Accessibility features: Accessible Approach with Ramp, Accessible Bath Sink, Accessible Kitchen, Accessible Mn Flr Bedroom, Accessible Mn Flr Full Bath, Low Threshold Shower
Features
- Stories: 1
- Has private pool: Yes
- Pool features: In Ground
Lot
- Size: 1.03 Acres
- Dimensions: 200 x 225
- Features: Level
Details
- Additional structures: Shed(s)
- Parcel number: 000140515400700
Construction
Type & style
- Home type: SingleFamily
- Architectural style: Ranch
- Property subtype: Single Family Residence
Materials
- Vinyl Siding
- Roof: Shingle
Condition
- New construction: No
- Year built: 1956
Utilities & green energy
- Sewer: Public Sewer
- Water: Well
- Utilities for property: Natural Gas Connected
Community & neighborhood
Location
- Region: Jackson
- Subdivision: Fairview Heights
Other
Other facts
- Listing terms: Cash,Conventional
- Road surface type: Paved
Price history
| Date | Event | Price |
|---|---|---|
| 7/12/2023 | Sold | $179,040+2.4%$117/sqft |
Source: | ||
| 6/1/2023 | Pending sale | $174,900$114/sqft |
Source: | ||
| 5/31/2023 | Contingent | $174,900$114/sqft |
Source: | ||
| 5/24/2023 | Listed for sale | $174,900-5.4%$114/sqft |
Source: | ||
| 10/27/2022 | Listing removed | -- |
Source: | ||
Public tax history
| Year | Property taxes | Tax assessment |
|---|---|---|
| 2025 | -- | $128,726 +8.3% |
| 2024 | -- | $118,819 +48.8% |
| 2021 | $2,115 | $79,831 +5.3% |
Find assessor info on the county website
Neighborhood: 49203
Nearby schools
GreatSchools rating
- NAArnold Elementary SchoolGrades: PK-2Distance: 0.3 mi
- 5/10Michigan Center Jr/Sr High SchoolGrades: 7-12Distance: 1.3 mi
- 4/10Keicher Elementary SchoolGrades: PK,3-6Distance: 1.1 mi
Get pre-qualified for a loan
At Zillow Home Loans, we can pre-qualify you in as little as 5 minutes with no impact to your credit score.An equal housing lender. NMLS #10287.
