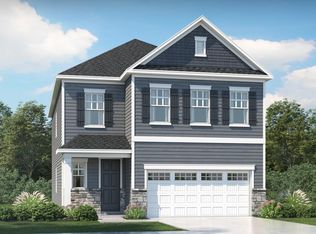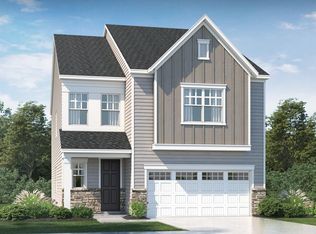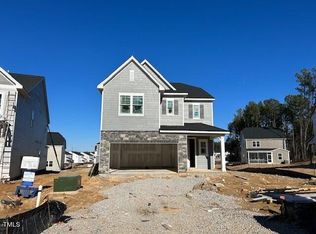Sold for $516,990
$516,990
4121 Snowy Range Cir, Raleigh, NC 27616
5beds
2,619sqft
Single Family Residence, Residential
Built in 2024
10,018.8 Square Feet Lot
$505,700 Zestimate®
$197/sqft
$2,738 Estimated rent
Home value
$505,700
$480,000 - $531,000
$2,738/mo
Zestimate® history
Loading...
Owner options
Explore your selling options
What's special
Ask about our available incentives! 5 bedroom Landrum ready spring 2024 on a large cul-de-sac homesite at Milburnie Ridge by Lennar, a North Raleigh destination. 5 bedrooms including 1 on the first floor. Full bath also on first floor. Formal dining room and breakfast nook. Screen Porch. Elite upgraded design package includes Quartz kitchen countertops, White 42' cabinets with full overlay, SS farmhouse apron sink, under cabinet kitchen lighting, gas cooktop, SS dishwasher, chimney hood vented to outside, wall ovens. Cased window trim, Gas tankless water heater, semi-frameless shower door in owner's bath + tile shower walls. Separate tub and shower in owner's spa bath. Large central Loft/Gameroom upstairs. Laundry room upper cabinets for extra storage. Plan a fantastic new year with your new home!
Zillow last checked: 8 hours ago
Listing updated: October 27, 2025 at 11:56pm
Listed by:
Mark Freeman 919-830-2381,
Lennar Carolinas LLC,
Juan Leclair,
Lennar Carolinas LLC
Bought with:
Tina Lutrario, 204439
Coldwell Banker HPW
Source: Doorify MLS,MLS#: 2537330
Facts & features
Interior
Bedrooms & bathrooms
- Bedrooms: 5
- Bathrooms: 3
- Full bathrooms: 3
Heating
- Forced Air, Natural Gas, Zoned
Cooling
- Central Air, Zoned
Appliances
- Included: Convection Oven, Dishwasher, Gas Cooktop, Microwave, Range Hood, Tankless Water Heater, Oven
- Laundry: Laundry Room, Upper Level
Features
- Double Vanity, Entrance Foyer, High Ceilings, Pantry, Quartz Counters, Separate Shower, Smart Home, Walk-In Closet(s)
- Flooring: Carpet, Vinyl, Tile
- Has fireplace: Yes
Interior area
- Total structure area: 2,619
- Total interior livable area: 2,619 sqft
- Finished area above ground: 2,619
- Finished area below ground: 0
Property
Parking
- Total spaces: 2
- Parking features: Attached, Concrete, Driveway, Garage
- Attached garage spaces: 2
Features
- Levels: Two
- Stories: 2
- Patio & porch: Patio, Porch, Screened
- Has view: Yes
Lot
- Size: 10,018 sqft
- Features: Cul-De-Sac, Landscaped
Details
- Parcel number: 1
- Zoning: R-6
- Special conditions: Standard
Construction
Type & style
- Home type: SingleFamily
- Architectural style: Transitional
- Property subtype: Single Family Residence, Residential
Materials
- Board & Batten Siding, Fiber Cement, Low VOC Paint/Sealant/Varnish, Stone
Condition
- New construction: Yes
- Year built: 2024
- Major remodel year: 2024
Details
- Builder name: Lennar
Utilities & green energy
- Sewer: Public Sewer
- Water: Public
Green energy
- Energy efficient items: Thermostat
Community & neighborhood
Community
- Community features: Street Lights
Location
- Region: Raleigh
- Subdivision: Milburnie Ridge
HOA & financial
HOA
- Has HOA: Yes
- HOA fee: $46 monthly
- Services included: None
Price history
| Date | Event | Price |
|---|---|---|
| 4/9/2024 | Sold | $516,990$197/sqft |
Source: | ||
| 1/23/2024 | Pending sale | $516,990$197/sqft |
Source: | ||
| 1/12/2024 | Price change | $516,990+1.4%$197/sqft |
Source: | ||
| 12/5/2023 | Price change | $509,990+0.1%$195/sqft |
Source: | ||
| 10/25/2023 | Price change | $509,540-1.2%$195/sqft |
Source: | ||
Public tax history
| Year | Property taxes | Tax assessment |
|---|---|---|
| 2025 | $4,199 +274.8% | $479,224 |
| 2024 | $1,120 | $479,224 |
Find assessor info on the county website
Neighborhood: 27616
Nearby schools
GreatSchools rating
- 7/10Forestville Road ElementaryGrades: PK-5Distance: 2.5 mi
- 3/10Neuse River MiddleGrades: 6-8Distance: 1 mi
- 3/10Knightdale HighGrades: 9-12Distance: 2.5 mi
Schools provided by the listing agent
- Elementary: Wake - Forestville Road
- Middle: Wake - Neuse River
- High: Wake - Knightdale
Source: Doorify MLS. This data may not be complete. We recommend contacting the local school district to confirm school assignments for this home.
Get a cash offer in 3 minutes
Find out how much your home could sell for in as little as 3 minutes with a no-obligation cash offer.
Estimated market value$505,700
Get a cash offer in 3 minutes
Find out how much your home could sell for in as little as 3 minutes with a no-obligation cash offer.
Estimated market value
$505,700


