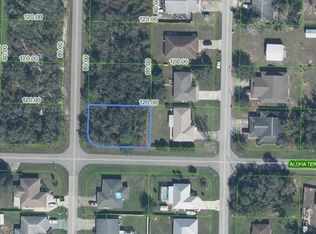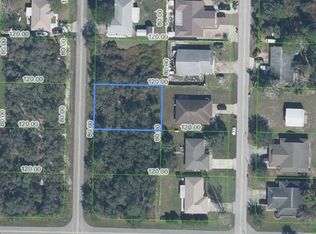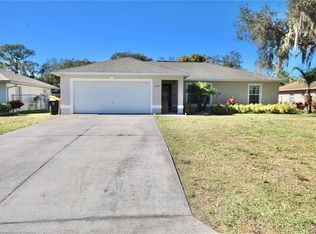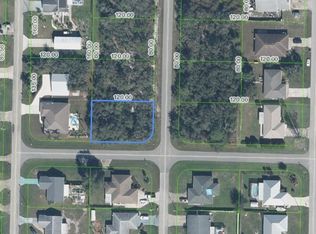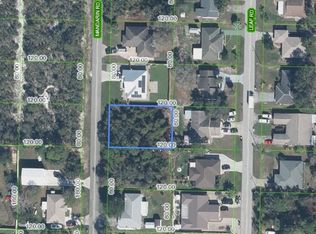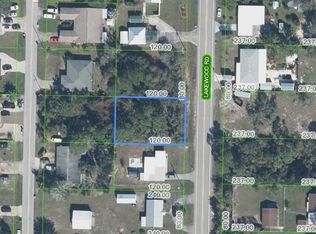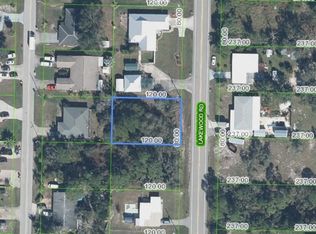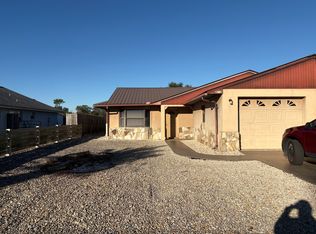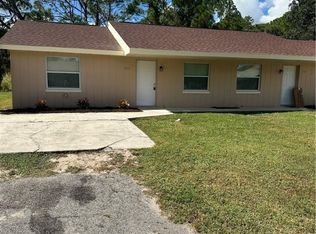Excellent opportunity for builders and investors! This prime multi-family lot is perfectly positioned in a growing Sebring neighborhood, offering the ideal footprint for your next income-producing project. Whether you are looking to build a high-demand duplex or add to a larger portfolio, this parcel provides the flexibility and location you need. *THIS IS LOT 4 OUT OF 35 LOTS AVAILABLE. *CLEARED
Pending
Price cut: $1.3M (2/6)
$40,000
4122 Mandarin Rd, Sebring, FL 33875
--beds
0baths
9,583.2Square Feet
Est.:
Unimproved Land
Built in ----
9,583.2 Square Feet Lot
$-- Zestimate®
$--/sqft
$-- HOA
What's special
Prime multi-family lot
- 17 days |
- 6 |
- 1 |
Zillow last checked: 8 hours ago
Listing updated: February 06, 2026 at 07:09am
Listed by:
Ashton Griffin,
COLDWELL BANKER HIGHLANDS PROPERTIES-SEBRING
Source: HFMLS,MLS#: 322144Originating MLS: Heartland Association Of Realtors
Facts & features
Interior
Bedrooms & bathrooms
- Bathrooms: 0
Video & virtual tour
Property
Features
- Frontage length: 80
Lot
- Size: 9,583.2 Square Feet
- Features: Rural Lot
Details
- Additional parcels included: ,,
- Parcel number: C24352809000400020
- Zoning description: R3FUD
- Special conditions: None
Utilities & green energy
- Water: Public
- Utilities for property: Electricity Available
Community & HOA
HOA
- Has HOA: No
Location
- Region: Sebring
Financial & listing details
- Tax assessed value: $14,000
- Annual tax amount: $236
- Date on market: 2/4/2026
- Cumulative days on market: 19 days
- Listing agreement: Exclusive Right To Sell
- Listing terms: Cash,Conventional
- Road surface type: Paved
Estimated market value
Not available
Estimated sales range
Not available
$1,943/mo
Price history
Price history
| Date | Event | Price |
|---|---|---|
| 2/6/2026 | Pending sale | $40,000-97% |
Source: HFMLS #322144 Report a problem | ||
| 2/4/2026 | Price change | $1,350,000+3275% |
Source: HFMLS #322165 Report a problem | ||
| 2/4/2026 | Listed for sale | $40,000-87.1% |
Source: HFMLS #322144 Report a problem | ||
| 10/17/2025 | Listing removed | $310,000 |
Source: HFMLS #316775 Report a problem | ||
| 8/8/2025 | Listed for sale | $310,000+145.4% |
Source: HFMLS #316775 Report a problem | ||
| 11/19/1991 | Sold | $126,300 |
Source: Agent Provided Report a problem | ||
Public tax history
Public tax history
| Year | Property taxes | Tax assessment |
|---|---|---|
| 2024 | $237 +8.8% | $14,000 |
| 2023 | $218 +71.6% | $14,000 +94.4% |
| 2022 | $127 +1% | $7,200 |
| 2021 | $126 +9.7% | $7,200 +20% |
| 2020 | $115 | $6,000 |
| 2019 | $115 +1.1% | $6,000 |
| 2018 | $113 +0.2% | $6,000 |
| 2017 | $113 +16% | $6,000 |
| 2016 | $97 -2.6% | $6,000 |
| 2015 | $100 -1.4% | $6,000 |
| 2014 | $102 | -- |
| 2013 | -- | -- |
| 2012 | -- | -- |
| 2011 | -- | -- |
| 2010 | -- | -- |
| 2009 | -- | -- |
| 2008 | -- | -- |
| 2007 | -- | -- |
| 2006 | -- | -- |
| 2005 | -- | -- |
| 2004 | -- | -- |
| 2003 | -- | -- |
| 2002 | -- | -- |
| 2001 | -- | -- |
| 2000 | -- | -- |
Find assessor info on the county website
BuyAbility℠ payment
Est. payment
$230/mo
Principal & interest
$182
Property taxes
$48
Climate risks
Neighborhood: 33875
Nearby schools
GreatSchools rating
- 6/10Woodlawn Elementary SchoolGrades: PK-5Distance: 4.1 mi
- 5/10Sebring Middle SchoolGrades: 6-8Distance: 4 mi
- 3/10Sebring High SchoolGrades: PK,9-12Distance: 3.8 mi
