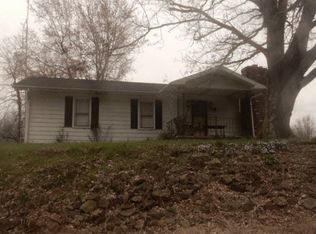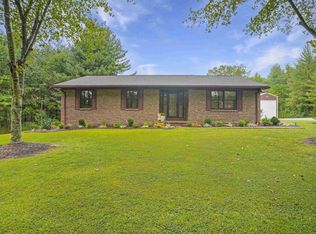Closed
$177,500
4122 Phillips Rd, Tennyson, IN 47637
3beds
1,720sqft
Single Family Residence
Built in 1940
8 Acres Lot
$289,100 Zestimate®
$--/sqft
$1,748 Estimated rent
Home value
$289,100
$231,000 - $347,000
$1,748/mo
Zestimate® history
Loading...
Owner options
Explore your selling options
What's special
Ranch home with a basement located on a huge 8 acre lot. Home has 3 bedrooms and 2 full baths. There is a 40x 64 building that was previously used a a horse barn with 5 stalls and the other is a pole barn style garage that is 25 x 45.
Zillow last checked: 8 hours ago
Listing updated: October 30, 2023 at 08:39am
Listed by:
Rebecca M Demastus Office:812-858-2400,
ERA FIRST ADVANTAGE REALTY, INC
Bought with:
Darlene Carr, RB17001104
F.C. TUCKER EMGE
Source: IRMLS,MLS#: 202329548
Facts & features
Interior
Bedrooms & bathrooms
- Bedrooms: 3
- Bathrooms: 2
- Full bathrooms: 2
- Main level bedrooms: 3
Bedroom 1
- Level: Main
Bedroom 2
- Level: Main
Family room
- Level: Main
- Area: 285
- Dimensions: 15 x 19
Kitchen
- Level: Main
- Area: 144
- Dimensions: 12 x 12
Living room
- Level: Main
- Area: 286
- Dimensions: 26 x 11
Heating
- Forced Air
Cooling
- Central Air
Features
- Basement: Partial,Unfinished,Block
- Has fireplace: No
Interior area
- Total structure area: 2,150
- Total interior livable area: 1,720 sqft
- Finished area above ground: 1,720
- Finished area below ground: 0
Property
Parking
- Total spaces: 2
- Parking features: Detached
- Garage spaces: 2
Features
- Levels: One
- Stories: 1
Lot
- Size: 8 Acres
- Features: Few Trees, Rolling Slope, 6-9.999
Details
- Additional structures: Barn
- Parcel number: 871011100024.000017
Construction
Type & style
- Home type: SingleFamily
- Architectural style: Ranch
- Property subtype: Single Family Residence
Materials
- Vinyl Siding
Condition
- New construction: No
- Year built: 1940
Utilities & green energy
- Sewer: Septic Tank
- Water: City
Community & neighborhood
Location
- Region: Tennyson
- Subdivision: None
Price history
| Date | Event | Price |
|---|---|---|
| 10/27/2023 | Sold | $177,500-1.3% |
Source: | ||
| 9/15/2023 | Pending sale | $179,900 |
Source: | ||
| 8/17/2023 | Listed for sale | $179,900+107% |
Source: | ||
| 9/27/1999 | Sold | $86,900 |
Source: | ||
Public tax history
Tax history is unavailable.
Neighborhood: 47637
Nearby schools
GreatSchools rating
- 7/10Tennyson Elementary SchoolGrades: K-5Distance: 2.8 mi
- 8/10Boonville Middle SchoolGrades: 6-8Distance: 7.5 mi
- 4/10Boonville High SchoolGrades: 9-12Distance: 7 mi
Schools provided by the listing agent
- Elementary: Tennyson
- Middle: Boonville
- High: Boonville
- District: Warrick County School Corp.
Source: IRMLS. This data may not be complete. We recommend contacting the local school district to confirm school assignments for this home.

Get pre-qualified for a loan
At Zillow Home Loans, we can pre-qualify you in as little as 5 minutes with no impact to your credit score.An equal housing lender. NMLS #10287.

