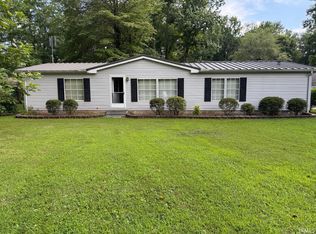Closed
$155,000
4122 Polk Rd, Boonville, IN 47601
3beds
1,176sqft
Manufactured Home
Built in 1996
2.5 Acres Lot
$180,200 Zestimate®
$--/sqft
$1,030 Estimated rent
Home value
$180,200
$166,000 - $195,000
$1,030/mo
Zestimate® history
Loading...
Owner options
Explore your selling options
What's special
Check out this home situated on 2.5 acres in countryside Boonville, IN! This home offers 3 bedrooms, 2 bathrooms and is the perfect place for a quiet getaway in the wooded outdoors. This home also offers many storage opportunities with a detached, 2.5 car garage, two car ports, and a storage shed. Upon entering, you'll be greeted by an enclosed porch which makes the perfect place to sit and enjoy the wooded views. In the living room, there is a vaulted ceiling, ceiling fan, vinyl flooring, and a wood burning fireplace to keep you cozy on colder nights! The dining space is open to the living room, great for family meals or entertaining. In the eat-in kitchen, there is plenty of cabinet space. Laundry is just off the kitchen, for added convenience. In the primary bedroom, there is an en-suite bathroom with a shower tub combo. There are two more spacious bedrooms in this home that offer ample closet storage. Rounding out the interior of the home is another full sized bathroom for family members and guests. Out back, there is an open deck that overlooks the large backyard and provides even more opportunities to sit out and enjoy the outdoors. Don't miss out on this peaceful getaway on 2.5 acres in Boonville!
Zillow last checked: 8 hours ago
Listing updated: October 18, 2023 at 08:49am
Listed by:
Trae Dauby Cell:812-777-4611,
Dauby Real Estate
Bought with:
Kindra Hirt, RB14052474
F.C. TUCKER EMGE
Source: IRMLS,MLS#: 202331512
Facts & features
Interior
Bedrooms & bathrooms
- Bedrooms: 3
- Bathrooms: 2
- Full bathrooms: 2
- Main level bedrooms: 3
Bedroom 1
- Level: Main
Bedroom 2
- Level: Main
Dining room
- Level: Main
- Area: 72
- Dimensions: 9 x 8
Kitchen
- Level: Main
- Area: 132
- Dimensions: 11 x 12
Living room
- Level: Main
- Area: 216
- Dimensions: 12 x 18
Heating
- Natural Gas
Cooling
- Central Air, Window Unit(s)
Appliances
- Laundry: Main Level
Features
- Ceiling Fan(s), Beamed Ceilings, Vaulted Ceiling(s), Walk-In Closet(s), Laminate Counters, Eat-in Kitchen, Entrance Foyer, Stand Up Shower, Tub/Shower Combination, Main Level Bedroom Suite, Formal Dining Room
- Flooring: Tile, Vinyl
- Basement: Crawl Space,Block
- Number of fireplaces: 1
- Fireplace features: Living Room, Wood Burning
Interior area
- Total structure area: 1,176
- Total interior livable area: 1,176 sqft
- Finished area above ground: 1,176
- Finished area below ground: 0
Property
Parking
- Total spaces: 2.5
- Parking features: Detached, Gravel
- Garage spaces: 2.5
- Has uncovered spaces: Yes
Features
- Levels: One
- Stories: 1
- Patio & porch: Deck, Enclosed
- Fencing: Chain Link
Lot
- Size: 2.50 Acres
- Features: Level, 0-2.9999, Landscaped
Details
- Additional structures: Shed
- Parcel number: 871008301027.000017
Construction
Type & style
- Home type: MobileManufactured
- Property subtype: Manufactured Home
Materials
- Vinyl Siding
Condition
- New construction: No
- Year built: 1996
Utilities & green energy
- Sewer: Septic Tank
- Water: Public
Community & neighborhood
Location
- Region: Boonville
- Subdivision: None
Other
Other facts
- Listing terms: Cash,Conventional,FHA,VA Loan
Price history
| Date | Event | Price |
|---|---|---|
| 10/17/2023 | Sold | $155,000+3.4% |
Source: | ||
| 9/2/2023 | Pending sale | $149,900 |
Source: | ||
| 8/31/2023 | Listed for sale | $149,900-16.7% |
Source: | ||
| 8/13/2023 | Listing removed | -- |
Source: Owner Report a problem | ||
| 8/3/2023 | Listed for sale | $179,900+80.1%$153/sqft |
Source: Owner Report a problem | ||
Public tax history
| Year | Property taxes | Tax assessment |
|---|---|---|
| 2024 | $626 +80.8% | $122,900 +3.9% |
| 2023 | $347 -14.9% | $118,300 +42.4% |
| 2022 | $407 -0.2% | $83,100 +25% |
Find assessor info on the county website
Neighborhood: 47601
Nearby schools
GreatSchools rating
- 7/10Loge Elementary SchoolGrades: PK-5Distance: 3.8 mi
- 8/10Boonville Middle SchoolGrades: 6-8Distance: 5 mi
- 4/10Boonville High SchoolGrades: 9-12Distance: 4.4 mi
Schools provided by the listing agent
- Elementary: Loge
- Middle: Boonville
- High: Boonville
- District: Warrick County School Corp.
Source: IRMLS. This data may not be complete. We recommend contacting the local school district to confirm school assignments for this home.
Sell for more on Zillow
Get a free Zillow Showcase℠ listing and you could sell for .
$180,200
2% more+ $3,604
With Zillow Showcase(estimated)
$183,804