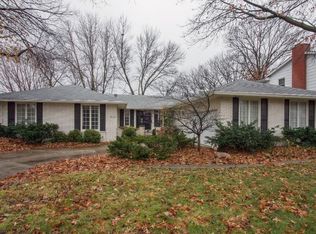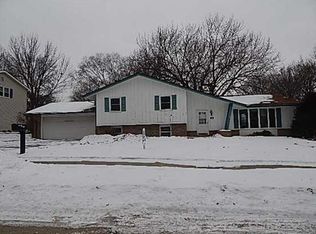Sold for $393,000
$393,000
4123 46th St, Des Moines, IA 50310
5beds
2,480sqft
Single Family Residence
Built in 1968
10,236.6 Square Feet Lot
$431,700 Zestimate®
$158/sqft
$2,452 Estimated rent
Home value
$431,700
$406,000 - $462,000
$2,452/mo
Zestimate® history
Loading...
Owner options
Explore your selling options
What's special
Beautifully updated Beaverdale home! Imagine sipping your morning coffee in the fantastic 3 season porch or enjoying a book surrounded by nature. A paver patio off of the porch provides for more entertaining and grilling. The warm and inviting family room features wood beamed ceiling, gorgeous hardwood floors, fireplace and built-ins. The kitchen has plenty of cabinet space, granite counter tops, breakfast bar, double oven and a dining area with built in corner cabinets. You will also find a spacious living room with a marble tiled fireplace, dining room,
half bath and mud room/drop zone on the main level. Upstairs you have a roomy primary bedroom and on suite bath recently updated with a walk-in shower as well as four additional good sized bedrooms and updated full bath. Work from home? One of the bedrooms has a built in desk and is currently used as an office. All big ticket items have been taken care of - roof, HVAC, water heater and windows replaced. Fresh paint throughout.
Truly a rare find - call to schedule your tour today!
Zillow last checked: 8 hours ago
Listing updated: June 05, 2023 at 11:50am
Listed by:
Amy Forte (833)835-5566,
EXP Realty, LLC,
Kyle Clarkson 515-554-2249,
EXP Realty, LLC
Bought with:
Jenny Farrell
RE/MAX Concepts
Meaghan McCarthy
RE/MAX Concepts
Source: DMMLS,MLS#: 668487 Originating MLS: Des Moines Area Association of REALTORS
Originating MLS: Des Moines Area Association of REALTORS
Facts & features
Interior
Bedrooms & bathrooms
- Bedrooms: 5
- Bathrooms: 4
- Full bathrooms: 1
- 3/4 bathrooms: 1
- 1/2 bathrooms: 2
Heating
- Forced Air, Gas, Natural Gas
Cooling
- Central Air
Appliances
- Included: Built-In Oven, Cooktop, Dryer, Dishwasher, Refrigerator, Stove, Washer
Features
- Separate/Formal Dining Room, Eat-in Kitchen, Window Treatments
- Flooring: Carpet, Hardwood, Tile
- Basement: Partially Finished
- Number of fireplaces: 2
- Fireplace features: Wood Burning, Fireplace Screen
Interior area
- Total structure area: 2,480
- Total interior livable area: 2,480 sqft
- Finished area below ground: 546
Property
Parking
- Total spaces: 2
- Parking features: Attached, Garage, Two Car Garage
- Attached garage spaces: 2
Features
- Levels: Two
- Stories: 2
- Patio & porch: Open, Patio
- Exterior features: Fence, Patio
- Fencing: Partial
Lot
- Size: 10,236 sqft
- Dimensions: 82 x 125
Details
- Parcel number: 10012842044000
- Zoning: N2B
Construction
Type & style
- Home type: SingleFamily
- Architectural style: Two Story
- Property subtype: Single Family Residence
Materials
- Foundation: Block, Poured
- Roof: Asphalt,Shingle
Condition
- Year built: 1968
Utilities & green energy
- Sewer: Public Sewer
- Water: Public
Community & neighborhood
Security
- Security features: Smoke Detector(s)
Location
- Region: Des Moines
Other
Other facts
- Listing terms: Cash,Conventional,FHA,VA Loan
- Road surface type: Concrete
Price history
| Date | Event | Price |
|---|---|---|
| 5/9/2023 | Sold | $393,000+0.8%$158/sqft |
Source: | ||
| 3/6/2023 | Pending sale | $389,900$157/sqft |
Source: | ||
| 3/3/2023 | Listed for sale | $389,900$157/sqft |
Source: | ||
Public tax history
| Year | Property taxes | Tax assessment |
|---|---|---|
| 2024 | $7,246 +8.2% | $378,800 |
| 2023 | $6,694 +0.8% | $378,800 +29.3% |
| 2022 | $6,640 -2.2% | $292,900 |
Find assessor info on the county website
Neighborhood: Meredith
Nearby schools
GreatSchools rating
- 4/10Moore Elementary SchoolGrades: K-5Distance: 0.7 mi
- 3/10Meredith Middle SchoolGrades: 6-8Distance: 0.2 mi
- 2/10Hoover High SchoolGrades: 9-12Distance: 0.2 mi
Schools provided by the listing agent
- District: Des Moines Independent
Source: DMMLS. This data may not be complete. We recommend contacting the local school district to confirm school assignments for this home.
Get pre-qualified for a loan
At Zillow Home Loans, we can pre-qualify you in as little as 5 minutes with no impact to your credit score.An equal housing lender. NMLS #10287.
Sell for more on Zillow
Get a Zillow Showcase℠ listing at no additional cost and you could sell for .
$431,700
2% more+$8,634
With Zillow Showcase(estimated)$440,334

