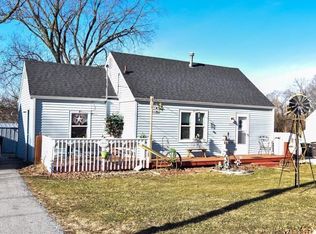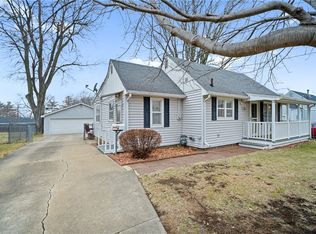Sold for $140,000
$140,000
4124 56th St, Des Moines, IA 50310
1beds
468sqft
Single Family Residence
Built in 1948
8,407.08 Square Feet Lot
$145,600 Zestimate®
$299/sqft
$909 Estimated rent
Home value
$145,600
$135,000 - $156,000
$909/mo
Zestimate® history
Loading...
Owner options
Explore your selling options
What's special
So many updates in this perfect little home in convenient NW location! Newer flooring, furnace, AC, water heater (2019) roof (2018) and tons of added shelving and storage. The 24x30 heated and air conditioned garage is a DREAM and comes with lots of attached shelving and workbench. Currently being used as a home office/workout space/board game space and workshop! The possibilities are endless. Hot and cold exterior water access for hose. Easy access to interstate, shopping and dining. Fenced in yard. Newer windows throughout .
Zillow last checked: 8 hours ago
Listing updated: May 08, 2024 at 06:50am
Listed by:
DEB MILLER 515-453-6746,
Iowa Realty Beaverdale
Bought with:
Amy Dempsey
Iowa Realty Mills Crossing
Source: DMMLS,MLS#: 692385 Originating MLS: Des Moines Area Association of REALTORS
Originating MLS: Des Moines Area Association of REALTORS
Facts & features
Interior
Bedrooms & bathrooms
- Bedrooms: 1
- Bathrooms: 1
- Full bathrooms: 1
- Main level bedrooms: 1
Heating
- Forced Air, Gas, Natural Gas
Cooling
- Central Air
Appliances
- Included: Dishwasher, Refrigerator, Stove, Washer
- Laundry: Main Level
Features
- Dining Area
- Flooring: Tile
Interior area
- Total structure area: 468
- Total interior livable area: 468 sqft
Property
Parking
- Total spaces: 2
- Parking features: Detached, Garage, Two Car Garage
- Garage spaces: 2
Features
- Patio & porch: Open, Patio
- Exterior features: Fence, Fire Pit, Patio
- Fencing: Chain Link,Partial
Lot
- Size: 8,407 sqft
- Dimensions: 60 x 140
Details
- Parcel number: 10000660000000
- Zoning: R1-60
Construction
Type & style
- Home type: SingleFamily
- Architectural style: Ranch
- Property subtype: Single Family Residence
Materials
- Vinyl Siding
- Foundation: Block
Condition
- Year built: 1948
Utilities & green energy
- Sewer: Public Sewer
- Water: Public
Community & neighborhood
Location
- Region: Des Moines
Other
Other facts
- Listing terms: Cash,Conventional,FHA,VA Loan
- Road surface type: Concrete
Price history
| Date | Event | Price |
|---|---|---|
| 5/7/2024 | Sold | $140,000+3.7%$299/sqft |
Source: | ||
| 4/8/2024 | Pending sale | $135,000$288/sqft |
Source: | ||
| 4/2/2024 | Listed for sale | $135,000+63.4%$288/sqft |
Source: | ||
| 7/2/2019 | Sold | $82,600-2.8%$176/sqft |
Source: | ||
| 5/9/2019 | Listed for sale | $85,000$182/sqft |
Source: Coldwell Banker Mid-America Group, Realtors #581807 Report a problem | ||
Public tax history
| Year | Property taxes | Tax assessment |
|---|---|---|
| 2024 | $2,258 -1.9% | $114,800 |
| 2023 | $2,302 +0.7% | $114,800 +17.5% |
| 2022 | $2,286 -0.1% | $97,700 |
Find assessor info on the county website
Neighborhood: Merle Hay
Nearby schools
GreatSchools rating
- 4/10Moore Elementary SchoolGrades: K-5Distance: 0.6 mi
- 3/10Meredith Middle SchoolGrades: 6-8Distance: 0.6 mi
- 2/10Hoover High SchoolGrades: 9-12Distance: 0.6 mi
Schools provided by the listing agent
- District: Des Moines Independent
Source: DMMLS. This data may not be complete. We recommend contacting the local school district to confirm school assignments for this home.

Get pre-qualified for a loan
At Zillow Home Loans, we can pre-qualify you in as little as 5 minutes with no impact to your credit score.An equal housing lender. NMLS #10287.

