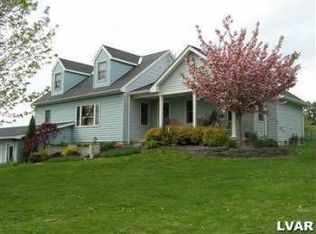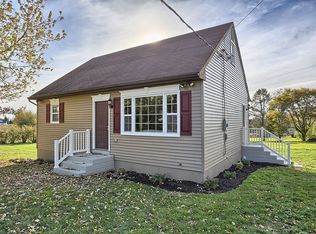Sold for $385,000
$385,000
4124 High Rd, Kempton, PA 19529
3beds
1,680sqft
Farm, Single Family Residence
Built in 1997
0.51 Acres Lot
$393,500 Zestimate®
$229/sqft
$2,442 Estimated rent
Home value
$393,500
$350,000 - $441,000
$2,442/mo
Zestimate® history
Loading...
Owner options
Explore your selling options
What's special
Escape to this charming country home in Weisenberg Township, offering breathtaking farm views and a tranquil setting. Step inside to a spacious formal living room with soaring vaulted ceilings, anchored by a cozy propane stove. The elegant formal dining room features a glass sliding door leading to a large deck, perfect for entertaining or enjoying serene sunsets. The bright and inviting eat-in kitchen boasts a center island, ideal for meal prep or casual dining. A cozy loft/den overlooks the living room, providing a versatile space to unwind.
This home offers three generously sized bedrooms, including a master suite with a walk-in closet and an indulgent master bath featuring a large soaking tub and separate shower. The property also includes a two-car garage and a full, unfinished basement with an outside entrance, offering ample storage or potential for future customization. The beautifully landscaped yard completes the picture, creating the perfect retreat to call home. Don't miss the chance to own this idyllic property in Weisenberg Township!
Zillow last checked: 8 hours ago
Listing updated: March 14, 2025 at 10:01am
Listed by:
Tim Tepes 484-275-0056,
BetterHomes&GardensRE/Cassidon
Bought with:
Annmarie Baker, RS296220
CENTURY 21 Keim Realtors
Source: GLVR,MLS#: 750654 Originating MLS: Lehigh Valley MLS
Originating MLS: Lehigh Valley MLS
Facts & features
Interior
Bedrooms & bathrooms
- Bedrooms: 3
- Bathrooms: 3
- Full bathrooms: 2
- 1/2 bathrooms: 1
Heating
- Electric, Heat Pump
Cooling
- Central Air, Ceiling Fan(s)
Appliances
- Included: Dishwasher, Electric Dryer, Electric Oven, Electric Range, Electric Water Heater, Microwave, Refrigerator, Washer
- Laundry: Washer Hookup, Dryer Hookup, ElectricDryer Hookup, Main Level
Features
- Attic, Cathedral Ceiling(s), Dining Area, Separate/Formal Dining Room, Entrance Foyer, Eat-in Kitchen, High Ceilings, Kitchen Island, Loft, Mud Room, Storage, Utility Room, Vaulted Ceiling(s), Walk-In Closet(s), Window Treatments
- Flooring: Carpet, Ceramic Tile, Hardwood, Vinyl
- Windows: Drapes
- Basement: Exterior Entry,Full
- Has fireplace: Yes
- Fireplace features: Living Room
Interior area
- Total interior livable area: 1,680 sqft
- Finished area above ground: 1,680
- Finished area below ground: 0
Property
Parking
- Total spaces: 2
- Parking features: Attached, Driveway, Garage, Off Street, Garage Door Opener
- Attached garage spaces: 2
- Has uncovered spaces: Yes
Features
- Stories: 2
- Patio & porch: Balcony, Covered, Deck, Patio, Porch
- Exterior features: Awning(s), Balcony, Deck, Porch, Patio
- Has view: Yes
- View description: Hills, Mountain(s), Panoramic
Lot
- Size: 0.51 Acres
- Dimensions: 200 x 97 irreg
- Features: Corner Lot, Not In Subdivision
Details
- Parcel number: 542743169941 001
- Zoning: RES
- Special conditions: Estate
Construction
Type & style
- Home type: SingleFamily
- Architectural style: Colonial,Farmhouse
- Property subtype: Farm, Single Family Residence
Materials
- Stone, Vinyl Siding
- Roof: Asphalt,Fiberglass
Condition
- Year built: 1997
Utilities & green energy
- Electric: 200+ Amp Service, Circuit Breakers
- Sewer: Septic Tank
- Water: Well
- Utilities for property: Cable Available
Community & neighborhood
Security
- Security features: Smoke Detector(s)
Location
- Region: Kempton
- Subdivision: Not in Development
Other
Other facts
- Listing terms: Cash,Conventional
- Ownership type: Fee Simple
- Road surface type: Paved
Price history
| Date | Event | Price |
|---|---|---|
| 3/14/2025 | Sold | $385,000+1.3%$229/sqft |
Source: | ||
| 1/8/2025 | Pending sale | $379,900$226/sqft |
Source: | ||
| 1/6/2025 | Listed for sale | $379,900$226/sqft |
Source: | ||
Public tax history
| Year | Property taxes | Tax assessment |
|---|---|---|
| 2025 | $5,107 +7.2% | $199,600 |
| 2024 | $4,765 +3.3% | $199,600 |
| 2023 | $4,615 | $199,600 |
Find assessor info on the county website
Neighborhood: 19529
Nearby schools
GreatSchools rating
- 7/10Weisenberg El SchoolGrades: K-5Distance: 2.7 mi
- 7/10Northwestern Lehigh Middle SchoolGrades: 6-8Distance: 4.9 mi
- 8/10Northwestern Lehigh High SchoolGrades: 9-12Distance: 4.6 mi
Schools provided by the listing agent
- District: Northwestern Lehigh
Source: GLVR. This data may not be complete. We recommend contacting the local school district to confirm school assignments for this home.
Get a cash offer in 3 minutes
Find out how much your home could sell for in as little as 3 minutes with a no-obligation cash offer.
Estimated market value$393,500
Get a cash offer in 3 minutes
Find out how much your home could sell for in as little as 3 minutes with a no-obligation cash offer.
Estimated market value
$393,500

