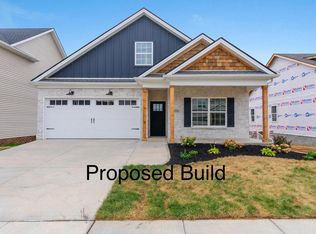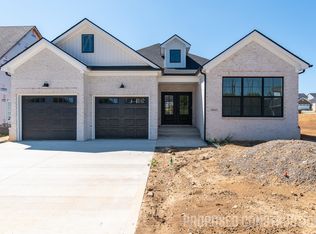Sold for $683,594
$683,594
4124 Meadowlark Rd, Lexington, KY 40509
4beds
2,700sqft
Single Family Residence
Built in 2025
605.48 Square Feet Lot
$691,600 Zestimate®
$253/sqft
$2,744 Estimated rent
Home value
$691,600
$657,000 - $733,000
$2,744/mo
Zestimate® history
Loading...
Owner options
Explore your selling options
What's special
Custom ranch with bonus under roof by Artique Custom Homes! This dynamite open concept plan features 4 bedrooms and three living areas plus a huge covered back porch for enjoying the permanent green space views.
Zillow last checked: 8 hours ago
Listing updated: October 06, 2025 at 01:17pm
Listed by:
Diana J Emrich 859-333-7271,
WEICHERT REALTORS - ABG Properties,
Vanessa A Dalton 859-621-8503,
WEICHERT REALTORS - ABG Properties
Bought with:
Bradford Queen, 244580
Bluegrass Sotheby's International Realty
Source: Imagine MLS,MLS#: 25002951
Facts & features
Interior
Bedrooms & bathrooms
- Bedrooms: 4
- Bathrooms: 3
- Full bathrooms: 3
Primary bedroom
- Level: First
Bedroom 1
- Level: First
Bedroom 2
- Level: First
Bedroom 3
- Level: Second
Bathroom 1
- Description: Full Bath
- Level: First
Bathroom 2
- Description: Full Bath
- Level: First
Bathroom 3
- Description: Full Bath
- Level: Second
Dining room
- Level: First
Dining room
- Level: First
Family room
- Level: Second
Family room
- Level: First
Family room
- Level: Second
Kitchen
- Level: First
Office
- Level: Second
Heating
- Heat Pump
Cooling
- Heat Pump
Appliances
- Included: Disposal, Dishwasher, Gas Range, Microwave, Refrigerator
- Laundry: Electric Dryer Hookup, Main Level, Washer Hookup
Features
- Breakfast Bar, Entrance Foyer, Master Downstairs, Walk-In Closet(s), Ceiling Fan(s)
- Flooring: Carpet, Hardwood, Tile
- Windows: Insulated Windows, Skylight(s)
- Has basement: No
- Has fireplace: Yes
- Fireplace features: Factory Built, Family Room, Gas Log
Interior area
- Total structure area: 2,700
- Total interior livable area: 2,700 sqft
- Finished area above ground: 2,700
- Finished area below ground: 0
Property
Parking
- Total spaces: 2
- Parking features: Attached Garage, Driveway, Garage Faces Front
- Garage spaces: 2
- Has uncovered spaces: Yes
Accessibility
- Accessibility features: Accessible Common Area, Accessible Entrance
Features
- Levels: One and One Half
- Patio & porch: Porch
- Has view: Yes
- View description: Trees/Woods
Lot
- Size: 605.48 sqft
- Features: Wooded
Details
- Parcel number: 38307030
Construction
Type & style
- Home type: SingleFamily
- Architectural style: Ranch
- Property subtype: Single Family Residence
Materials
- Stone, Vinyl Siding, Wood Siding
- Foundation: Slab
- Roof: Dimensional Style
Condition
- New Construction
- New construction: Yes
- Year built: 2025
Utilities & green energy
- Sewer: Public Sewer
- Water: Public
- Utilities for property: Electricity Connected, Natural Gas Connected, Sewer Connected, Water Connected
Community & neighborhood
Community
- Community features: Park
Location
- Region: Lexington
- Subdivision: The Home Place
HOA & financial
HOA
- HOA fee: $150 annually
- Services included: Maintenance Grounds
Price history
| Date | Event | Price |
|---|---|---|
| 10/1/2025 | Sold | $683,594+3.6%$253/sqft |
Source: | ||
| 2/18/2025 | Pending sale | $660,000$244/sqft |
Source: | ||
Public tax history
Tax history is unavailable.
Neighborhood: 40509
Nearby schools
GreatSchools rating
- 8/10Garrett Morgan ElementaryGrades: K-5Distance: 0.5 mi
- 9/10Edythe Jones Hayes Middle SchoolGrades: 6-8Distance: 2.2 mi
- 8/10Frederick Douglass High SchoolGrades: 9-12Distance: 3.2 mi
Schools provided by the listing agent
- Elementary: Garrett Morgan
- Middle: Edythe J. Hayes
- High: Frederick Douglass
Source: Imagine MLS. This data may not be complete. We recommend contacting the local school district to confirm school assignments for this home.
Get pre-qualified for a loan
At Zillow Home Loans, we can pre-qualify you in as little as 5 minutes with no impact to your credit score.An equal housing lender. NMLS #10287.

