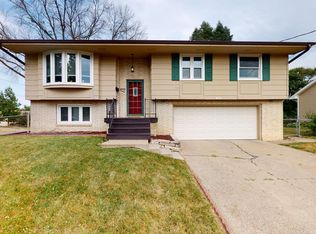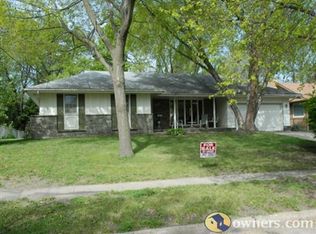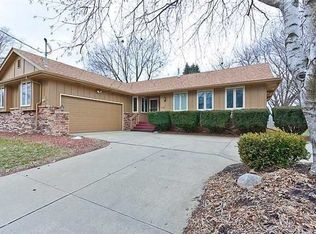Sold for $325,000 on 07/15/25
$325,000
4125 47th St, Des Moines, IA 50310
3beds
1,752sqft
Single Family Residence
Built in 2004
9,104.04 Square Feet Lot
$323,900 Zestimate®
$186/sqft
$1,986 Estimated rent
Home value
$323,900
$308,000 - $340,000
$1,986/mo
Zestimate® history
Loading...
Owner options
Explore your selling options
What's special
Step into this well-maintained two-story walkout nestled in the desirable Beaverdale area. The main floor welcomes you with a formal dining room featuring charming corner China cabinets, and a front living room with French doors that open to a great room and beautifully updated kitchen. The great room boasts a cozy gas fireplace flanked by built-in bookshelves, while the kitchen shines with new quartz countertops, a deep sink, stylish tile backsplash, and brand-new stainless-steel appliances. Newer LVP flooring flows seamlessly throughout the main floor, and a conveniently located updated half bath sits just off the kitchen. Enjoy meals in the eat-in area with direct access to the deck, perfect for entertaining- partially fenced backyard. Upstairs, you'll find three spacious bedrooms and two full bathrooms. The expansive primary suite offers a large walk-in closet, and an ensuite bath featuring a double vanity. The walkout basement provides future potential for a fourth bedroom and is already stubbed for a third full bathroom. There's plenty of room for a large family room, with sliding doors leading to the back patio. The laundry area. Major updates include a new HVAC system and roof in 2019, all new kitchen appliances in 2024, and a recently expanded and replaced 12x20 deck.
Zillow last checked: 8 hours ago
Listing updated: July 15, 2025 at 07:54am
Listed by:
Baker, Lissa (515)979-2397,
RE/MAX Revolution
Bought with:
Jeff Davis
Iowa Realty Mills Crossing
Source: DMMLS,MLS#: 719834 Originating MLS: Des Moines Area Association of REALTORS
Originating MLS: Des Moines Area Association of REALTORS
Facts & features
Interior
Bedrooms & bathrooms
- Bedrooms: 3
- Bathrooms: 3
- Full bathrooms: 1
- 3/4 bathrooms: 1
- 1/2 bathrooms: 1
Heating
- Forced Air, Gas, Natural Gas
Cooling
- Central Air
Appliances
- Included: Dryer, Dishwasher, Microwave, Refrigerator, Stove, Washer
Features
- Separate/Formal Dining Room, Eat-in Kitchen, Window Treatments
- Flooring: Carpet, Vinyl
- Basement: Unfinished,Walk-Out Access
- Number of fireplaces: 1
- Fireplace features: Gas, Vented
Interior area
- Total structure area: 1,752
- Total interior livable area: 1,752 sqft
Property
Parking
- Total spaces: 2
- Parking features: Attached, Garage, Two Car Garage
- Attached garage spaces: 2
Accessibility
- Accessibility features: Grab Bars, Low Threshold Shower
Features
- Levels: Two
- Stories: 2
- Patio & porch: Deck
- Exterior features: Deck
- Fencing: Chain Link
Lot
- Size: 9,104 sqft
- Dimensions: 73 x 125
- Features: Rectangular Lot
Details
- Parcel number: 10012842016000
- Zoning: N3A
Construction
Type & style
- Home type: SingleFamily
- Architectural style: Two Story
- Property subtype: Single Family Residence
Materials
- Vinyl Siding
- Foundation: Poured
- Roof: Asphalt,Shingle
Condition
- Year built: 2004
Utilities & green energy
- Sewer: Public Sewer
- Water: Public
Community & neighborhood
Location
- Region: Des Moines
Other
Other facts
- Listing terms: Cash,Conventional,FHA,VA Loan
- Road surface type: Concrete
Price history
| Date | Event | Price |
|---|---|---|
| 7/15/2025 | Sold | $325,000-1.5%$186/sqft |
Source: | ||
| 6/16/2025 | Pending sale | $330,000$188/sqft |
Source: | ||
| 6/13/2025 | Listed for sale | $330,000+61.4%$188/sqft |
Source: | ||
| 10/22/2004 | Sold | $204,500$117/sqft |
Source: Public Record Report a problem | ||
Public tax history
| Year | Property taxes | Tax assessment |
|---|---|---|
| 2024 | $6,054 +8.2% | $318,200 |
| 2023 | $5,594 +0.8% | $318,200 +29.2% |
| 2022 | $5,548 -1.8% | $246,200 |
Find assessor info on the county website
Neighborhood: Meredith
Nearby schools
GreatSchools rating
- 4/10Moore Elementary SchoolGrades: K-5Distance: 0.6 mi
- 3/10Meredith Middle SchoolGrades: 6-8Distance: 0.2 mi
- 2/10Hoover High SchoolGrades: 9-12Distance: 0.1 mi
Schools provided by the listing agent
- District: Des Moines Independent
Source: DMMLS. This data may not be complete. We recommend contacting the local school district to confirm school assignments for this home.

Get pre-qualified for a loan
At Zillow Home Loans, we can pre-qualify you in as little as 5 minutes with no impact to your credit score.An equal housing lender. NMLS #10287.
Sell for more on Zillow
Get a free Zillow Showcase℠ listing and you could sell for .
$323,900
2% more+ $6,478
With Zillow Showcase(estimated)
$330,378

