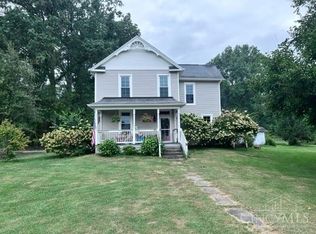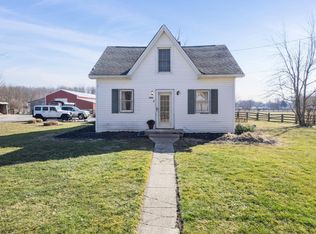Sold for $110,000
$110,000
4125 Half Acre Rd, Batavia, OH 45103
2beds
1,242sqft
Single Family Residence
Built in 1981
0.5 Acres Lot
$-- Zestimate®
$89/sqft
$1,683 Estimated rent
Home value
Not available
Estimated sales range
Not available
$1,683/mo
Zestimate® history
Loading...
Owner options
Explore your selling options
What's special
Perfect for the Home-Based Contractor! This unique property is ideal for a home-based contractor, car/truck repair business, trucking company, or anyone needing ample workspace. The property includes a 2-bedroom home, perfect for owner occupancy or rental income, along with an old tobacco barn converted to a large garage with loft. The garage measures 40' x 17' x 15' high, featuring a 14' x 12' overhead door, providing enough space to accommodate trucks and large vehicles. Inside, you'll find an office, tool room, bathroom, and finished storage space, everything needed to support your business or hobbies. Don't miss this rare opportunity to own a versatile property with built-in functionality for work and living!
Zillow last checked: 8 hours ago
Listing updated: March 17, 2025 at 07:18am
Listed by:
Jason J. Bowman 513-766-0647,
RE/MAX Alliance Realty 513-248-3660
Bought with:
Shana L Potter
Coldwell Banker Realty, Anders
Source: Cincy MLS,MLS#: 1830944 Originating MLS: Cincinnati Area Multiple Listing Service
Originating MLS: Cincinnati Area Multiple Listing Service

Facts & features
Interior
Bedrooms & bathrooms
- Bedrooms: 2
- Bathrooms: 1
- Full bathrooms: 1
Primary bedroom
- Features: Wall-to-Wall Carpet
- Level: Second
- Area: 168
- Dimensions: 14 x 12
Bedroom 2
- Level: First
- Area: 168
- Dimensions: 14 x 12
Bedroom 3
- Area: 0
- Dimensions: 0 x 0
Bedroom 4
- Area: 0
- Dimensions: 0 x 0
Bedroom 5
- Area: 0
- Dimensions: 0 x 0
Primary bathroom
- Features: Tub w/Shower
Bathroom 1
- Features: Full
- Level: Second
Dining room
- Area: 0
- Dimensions: 0 x 0
Family room
- Area: 0
- Dimensions: 0 x 0
Kitchen
- Features: Counter Bar, Eat-in Kitchen, Wood Cabinets, Laminate Floor
- Area: 135
- Dimensions: 15 x 9
Living room
- Features: Wall-to-Wall Carpet, Window Treatment
- Area: 81
- Dimensions: 9 x 9
Office
- Area: 0
- Dimensions: 0 x 0
Heating
- Baseboard
Cooling
- Wall Unit(s)
Appliances
- Included: Dishwasher, Oven/Range, Refrigerator, Electric Water Heater
Features
- Natural Woodwork, Vaulted Ceiling(s)
- Windows: Double Hung
- Basement: None
Interior area
- Total structure area: 1,242
- Total interior livable area: 1,242 sqft
Property
Parking
- Total spaces: 2
- Parking features: Driveway
- Carport spaces: 2
- Has uncovered spaces: Yes
Features
- Levels: Two
- Stories: 2
- Patio & porch: Porch
Lot
- Size: 0.50 Acres
- Features: .5 to .9 Acres
- Topography: Level
Details
- Additional structures: Barn(s)
- Parcel number: 523508D110
- Zoning description: Residential
Construction
Type & style
- Home type: SingleFamily
- Architectural style: Other
- Property subtype: Single Family Residence
Materials
- Wood Siding
- Foundation: Slab
- Roof: Shingle
Condition
- New construction: No
- Year built: 1981
Utilities & green energy
- Electric: 220 Volts
- Gas: None
- Sewer: Public Sewer
- Water: Public
Community & neighborhood
Location
- Region: Batavia
HOA & financial
HOA
- Has HOA: No
Other
Other facts
- Listing terms: No Special Financing,Cash
Price history
| Date | Event | Price |
|---|---|---|
| 3/14/2025 | Sold | $110,000-26.7%$89/sqft |
Source: | ||
| 3/2/2025 | Pending sale | $150,000$121/sqft |
Source: | ||
| 2/24/2025 | Price change | $150,000-24.6%$121/sqft |
Source: | ||
| 2/14/2025 | Listed for sale | $199,000-38.8%$160/sqft |
Source: | ||
| 1/5/2024 | Listing removed | -- |
Source: | ||
Public tax history
| Year | Property taxes | Tax assessment |
|---|---|---|
| 2024 | $1,058 -2.5% | $36,370 |
| 2023 | $1,085 +14.7% | $36,370 +21% |
| 2022 | $946 +12.4% | $30,070 |
Find assessor info on the county website
Neighborhood: 45103
Nearby schools
GreatSchools rating
- 7/10Williamsburg Elementary SchoolGrades: PK-5Distance: 2.1 mi
- 8/10Williamsburg High SchoolGrades: 6-12Distance: 2 mi
Get pre-qualified for a loan
At Zillow Home Loans, we can pre-qualify you in as little as 5 minutes with no impact to your credit score.An equal housing lender. NMLS #10287.

