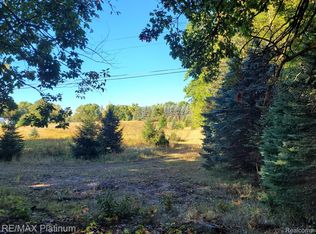Sold for $460,000
$460,000
4125 N Tipsico Lake Rd, Hartland, MI 48353
3beds
2,161sqft
Single Family Residence
Built in 1945
5 Acres Lot
$460,800 Zestimate®
$213/sqft
$2,564 Estimated rent
Home value
$460,800
$415,000 - $511,000
$2,564/mo
Zestimate® history
Loading...
Owner options
Explore your selling options
What's special
Over 2000 Finished SqFt in this Newly Updated Open Floor Plan Ranch on 5 Breathtaking Acres with No Neighbors in Sight & Surrounded by Mature Pines & Maples .This Move in Ready Country Home Features Solid Wood Doors, Red Oak Floors thru out 1st Floor & New Baths. KSI Kitchen Boasts 42" Upper Cabinets with Glass Inserts, Quartz tops w/ Waterfall Edges and Black Appliances & Fixtures.1st Floor Laundry Room is a Bonus! Newly Finished Basement Offers a Spacious Family Room, Office, Non Conforming Bedroom and 2 Storage Rooms. More Updates: New Boiler, AC, Softener, Insulation, Trim and. Wallside Windows with 35 yr warranty. Roof under 5 years. 30'x40' Detached Garage with 10 'x 16' Rollup Door, 220 outlet and 2- 8 ft doors for Cars, Toys etc. 2 Horses Allowed. Also 8x12 Garden Shed with 50 x 100 foot fenced in area for Chickens, Garden or ??. Great Commuter Location only 10 minutes to US-23/ M59. Only 1 mile to Dunham Lake Golf/ Country Club. Award winning Hartland Schools. Additional 5 acres to North is Available that Can be Split into 2 Parcels w/Shared Drive.
Zillow last checked: 8 hours ago
Listing updated: August 05, 2025 at 07:37am
Listed by:
Bonnie Lane 810-844-2207,
RE/MAX Platinum
Bought with:
Teresa Gordon, 122454
Five Lakes Real Estate-KW First
Source: Realcomp II,MLS#: 20251008513
Facts & features
Interior
Bedrooms & bathrooms
- Bedrooms: 3
- Bathrooms: 2
- Full bathrooms: 2
Heating
- Hot Water, Natural Gas
Cooling
- Ceiling Fans
Appliances
- Included: Dishwasher, Disposal, Free Standing Electric Range, Free Standing Refrigerator, Microwave, Water Purifier Owned, Water Softener Owned
- Laundry: Laundry Room
Features
- High Speed Internet, Programmable Thermostat
- Windows: Energy Star Qualified Windows
- Basement: Finished
- Has fireplace: No
Interior area
- Total interior livable area: 2,161 sqft
- Finished area above ground: 1,332
- Finished area below ground: 829
Property
Parking
- Total spaces: 6
- Parking features: Sixor More Car Garage, Detached, Electricityin Garage, Garage Door Opener, Side Entrance
- Garage spaces: 6
Features
- Levels: One
- Stories: 1
- Entry location: GroundLevelwSteps
- Patio & porch: Covered, Porch
- Exterior features: Lighting
- Pool features: None
- Fencing: Fenced
Lot
- Size: 5 Acres
- Dimensions: 279 x 775 x 298 x 778
Details
- Parcel number: 0812400004
- Special conditions: Agent Owned,Short Sale No
Construction
Type & style
- Home type: SingleFamily
- Architectural style: Ranch
- Property subtype: Single Family Residence
Materials
- Wood Siding
- Foundation: Basement, Block
Condition
- New construction: No
- Year built: 1945
- Major remodel year: 2025
Utilities & green energy
- Sewer: Septic Tank
- Water: Well
Community & neighborhood
Location
- Region: Hartland
Other
Other facts
- Listing agreement: Exclusive Right To Sell
- Listing terms: Cash,Conventional
Price history
| Date | Event | Price |
|---|---|---|
| 8/1/2025 | Sold | $460,000-1.9%$213/sqft |
Source: | ||
| 7/29/2025 | Pending sale | $469,000-29.9%$217/sqft |
Source: | ||
| 6/26/2025 | Price change | $669,000+42.6%$310/sqft |
Source: | ||
| 6/25/2025 | Price change | $469,000-4.1%$217/sqft |
Source: | ||
| 6/22/2025 | Listed for sale | $489,000+50.5%$226/sqft |
Source: | ||
Public tax history
Tax history is unavailable.
Neighborhood: 48353
Nearby schools
GreatSchools rating
- 9/10Hartland Round Elementary SchoolGrades: K-4Distance: 2.6 mi
- 7/10Hartland High SchoolGrades: 8-12Distance: 3.5 mi
- 8/10Hartland M.S. At Ore CreekGrades: 7-8Distance: 3.8 mi
Get a cash offer in 3 minutes
Find out how much your home could sell for in as little as 3 minutes with a no-obligation cash offer.
Estimated market value$460,800
Get a cash offer in 3 minutes
Find out how much your home could sell for in as little as 3 minutes with a no-obligation cash offer.
Estimated market value
$460,800
