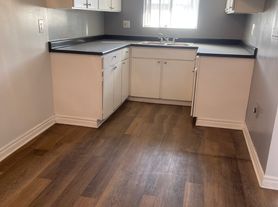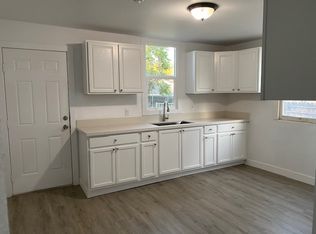Showing Saturday 12/20 from 1-3 pm. This is a 2-bedroom, 1-bathroom home featuring central air conditioning and heating. The property has been completely remodeled. Included appliances are a stove, dishwasher, and microwave. Please note that there is no garage on the premises. Conveniently located nearby are numerous stores, parks, restaurants, and Riverside College. The property will be ready for move-in on December 1st.
The owner will pay all utilities.
House for rent
$2,300/mo
4125 Ottawa Ave, Riverside, CA 92507
2beds
920sqft
Price may not include required fees and charges.
Single family residence
Available now
No pets
Central air
None laundry
Off street parking
Forced air
What's special
Completely remodeled
- 20 days |
- -- |
- -- |
Zillow last checked: 9 hours ago
Listing updated: January 21, 2026 at 11:51am
Travel times
Facts & features
Interior
Bedrooms & bathrooms
- Bedrooms: 2
- Bathrooms: 1
- Full bathrooms: 1
Heating
- Forced Air
Cooling
- Central Air
Appliances
- Included: Dishwasher
- Laundry: Contact manager
Interior area
- Total interior livable area: 920 sqft
Property
Parking
- Parking features: Off Street
- Details: Contact manager
Features
- Exterior features: Heating system: Forced Air
Details
- Parcel number: 221052021
Construction
Type & style
- Home type: SingleFamily
- Property subtype: Single Family Residence
Community & HOA
Location
- Region: Riverside
Financial & listing details
- Lease term: 1 Year
Price history
| Date | Event | Price |
|---|---|---|
| 1/6/2026 | Price change | $2,300-8%$3/sqft |
Source: Zillow Rentals Report a problem | ||
| 1/4/2026 | Listed for rent | $2,500$3/sqft |
Source: Zillow Rentals Report a problem | ||
| 12/27/2025 | Listing removed | $2,500$3/sqft |
Source: Zillow Rentals Report a problem | ||
| 11/14/2025 | Listed for rent | $2,500+13.6%$3/sqft |
Source: Zillow Rentals Report a problem | ||
| 5/16/2024 | Listing removed | -- |
Source: Zillow Rentals Report a problem | ||
Neighborhood: Eastside
Nearby schools
GreatSchools rating
- 6/10Pachappa Elementary SchoolGrades: K-6Distance: 2.2 mi
- 3/10Matthew Gage Middle SchoolGrades: 7-8Distance: 2.8 mi
- 7/10Polytechnic High SchoolGrades: 9-12Distance: 1.7 mi

