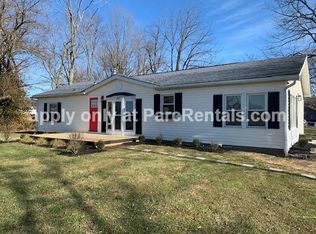Sold
$265,000
4125 S Post Rd, Indianapolis, IN 46239
3beds
1,722sqft
Residential, Single Family Residence
Built in 1954
0.59 Acres Lot
$266,900 Zestimate®
$154/sqft
$1,836 Estimated rent
Home value
$266,900
$246,000 - $288,000
$1,836/mo
Zestimate® history
Loading...
Owner options
Explore your selling options
What's special
This MOVE-IN ready single-family ranch home offers a unique opportunity to own a piece of the American dream. Within this residence, three bedrooms offer comfortable retreats for rest and rejuvenation. With a surprisingly large primary bedroom for a home this age and a large closet and ensuite full bathroom. Imagine personalizing each space to reflect your individual style and needs, creating havens of tranquility within the larger structure of the home. The home features both a formal living room and an awesome family room with a unique wood cathedral ceiling which provides ample space to spread out and create lasting memories. The .59 acre lot presents a canvas for outdoor living, with a beautiful large fenced in back yard, mini-barn, and large deck. Envision creating your own private oasis, a place for recreation, relaxation, or simply enjoying the beauty of nature. The extra long garage easily fits two cars and the extended driveway offers plenty of parking for guests. Built in 1954, this one-story home has been well-maintained by current owners and stands as a testament to enduring construction.
Zillow last checked: 8 hours ago
Listing updated: July 30, 2025 at 03:07pm
Listing Provided by:
Becky Gluff 317-500-0855,
Keller Williams Indy Metro S
Bought with:
Diana Abner
eXp Realty, LLC
Source: MIBOR as distributed by MLS GRID,MLS#: 22041651
Facts & features
Interior
Bedrooms & bathrooms
- Bedrooms: 3
- Bathrooms: 2
- Full bathrooms: 2
- Main level bathrooms: 2
- Main level bedrooms: 3
Primary bedroom
- Level: Main
- Area: 216 Square Feet
- Dimensions: 18x12
Bedroom 2
- Features: Luxury Vinyl Plank
- Level: Main
- Area: 121 Square Feet
- Dimensions: 11X11
Bedroom 3
- Level: Main
- Area: 121 Square Feet
- Dimensions: 11X11
Family room
- Features: Luxury Vinyl Plank
- Level: Main
- Area: 320 Square Feet
- Dimensions: 16x20
Kitchen
- Features: Luxury Vinyl Plank
- Level: Main
- Area: 168 Square Feet
- Dimensions: 12X14
Laundry
- Features: Luxury Vinyl Plank
- Level: Main
- Area: 56 Square Feet
- Dimensions: 7x8
Living room
- Features: Luxury Vinyl Plank
- Level: Main
- Area: 260 Square Feet
- Dimensions: 20x13
Heating
- Forced Air, Natural Gas
Cooling
- Central Air
Appliances
- Included: Dishwasher, Dryer, Electric Water Heater, Disposal, MicroHood, Microwave, Convection Oven, Electric Oven, Refrigerator, Washer, Water Heater, Water Softener Owned
- Laundry: Main Level
Features
- Cathedral Ceiling(s), High Speed Internet, Eat-in Kitchen
- Has basement: No
Interior area
- Total structure area: 1,722
- Total interior livable area: 1,722 sqft
Property
Parking
- Total spaces: 2
- Parking features: Attached
- Attached garage spaces: 2
Features
- Levels: One
- Stories: 1
- Patio & porch: Covered
- Fencing: Fenced,Full,Privacy
Lot
- Size: 0.59 Acres
- Features: Not In Subdivision, Mature Trees
Details
- Additional structures: Barn Mini
- Parcel number: 490932119013000300
- Special conditions: None
- Horse amenities: None
Construction
Type & style
- Home type: SingleFamily
- Architectural style: Ranch
- Property subtype: Residential, Single Family Residence
Materials
- Stone
- Foundation: Crawl Space
Condition
- Updated/Remodeled
- New construction: No
- Year built: 1954
Utilities & green energy
- Electric: 100 Amp Service
- Water: Well, Private
- Utilities for property: Electricity Connected, Sewer Connected
Community & neighborhood
Location
- Region: Indianapolis
- Subdivision: No Subdivision
Price history
| Date | Event | Price |
|---|---|---|
| 7/25/2025 | Sold | $265,000-3.6%$154/sqft |
Source: | ||
| 6/23/2025 | Pending sale | $275,000$160/sqft |
Source: | ||
| 6/20/2025 | Price change | $275,000-3.5%$160/sqft |
Source: | ||
| 5/31/2025 | Listed for sale | $285,000+280%$166/sqft |
Source: | ||
| 11/10/2009 | Sold | $75,000+2.7%$44/sqft |
Source: | ||
Public tax history
| Year | Property taxes | Tax assessment |
|---|---|---|
| 2024 | $2,099 +3% | $219,800 +4.9% |
| 2023 | $2,038 +40% | $209,600 +3% |
| 2022 | $1,456 +9.9% | $203,500 +40.2% |
Find assessor info on the county website
Neighborhood: Wanamaker
Nearby schools
GreatSchools rating
- 7/10Acton Elementary SchoolGrades: K-3Distance: 4.3 mi
- 7/10Franklin Central Junior HighGrades: 7-8Distance: 2.7 mi
- 9/10Franklin Central High SchoolGrades: 9-12Distance: 2.1 mi
Schools provided by the listing agent
- Middle: Franklin Central Junior High
- High: Franklin Central High School
Source: MIBOR as distributed by MLS GRID. This data may not be complete. We recommend contacting the local school district to confirm school assignments for this home.
Get a cash offer in 3 minutes
Find out how much your home could sell for in as little as 3 minutes with a no-obligation cash offer.
Estimated market value$266,900
Get a cash offer in 3 minutes
Find out how much your home could sell for in as little as 3 minutes with a no-obligation cash offer.
Estimated market value
$266,900
