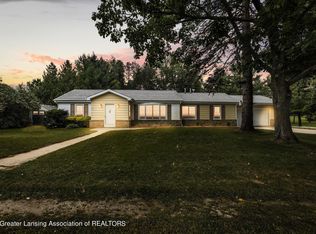Sold for $269,000
$269,000
4125 W Harrison Rd, Alma, MI 48801
4beds
1,836sqft
Single Family Residence
Built in 1958
3 Acres Lot
$269,800 Zestimate®
$147/sqft
$1,195 Estimated rent
Home value
$269,800
Estimated sales range
Not available
$1,195/mo
Zestimate® history
Loading...
Owner options
Explore your selling options
What's special
Welcome to your new country escape! This 4-bedroom, 1-bath, 1.5-story home offers 1,836 square feet of cozy living space on 3 beautiful acres. It’s perfect for anyone looking to start a hobby farm—just be sure to follow the township rules. Enjoy peaceful country living with a charming, quiet setting. The home is connected to a large 2+ car garage by a covered walkway, making it easy to get to your car rain or shine. A privacy fence adds extra comfort and security, and there’s even a garden shed for extra storage or your lawn care tools. Take peace of mind with the on-site backup Generac generator to ensure comfort through inclement weather! This property has been FEMA approved and is now not in the flood plain--giving you added peace of mind and potential insurance savings down the line. Whether you're dreaming of growing your own food, raising a few animals, or just want some space to relax, this property offers the perfect blend of comfort and country life.
Zillow last checked: 8 hours ago
Listing updated: October 31, 2025 at 01:23pm
Listed by:
Micah Kemler,
43 NORTH REALTY 989-463-1219
Bought with:
Micah Kemler, 6502426111
43 NORTH REALTY
Source: NGLRMLS,MLS#: 1932783
Facts & features
Interior
Bedrooms & bathrooms
- Bedrooms: 4
- Bathrooms: 1
- Full bathrooms: 1
- Main level bathrooms: 1
- Main level bedrooms: 3
Primary bedroom
- Level: Main
- Area: 162
- Dimensions: 13.5 x 12
Bedroom 2
- Level: Main
- Area: 114
- Dimensions: 12 x 9.5
Bedroom 3
- Level: Main
- Area: 114
- Dimensions: 12 x 9.5
Bedroom 4
- Level: Upper
- Area: 248
- Dimensions: 16 x 15.5
Primary bathroom
- Features: None
Dining room
- Level: Main
- Area: 228
- Dimensions: 19 x 12
Kitchen
- Level: Main
- Area: 162
- Dimensions: 12 x 13.5
Living room
- Level: Main
- Area: 294.5
- Dimensions: 15.5 x 19
Heating
- Forced Air, Natural Gas, Fireplace(s)
Appliances
- Included: Refrigerator, Oven/Range, Dishwasher, Microwave, Washer, Water Softener Rented
- Laundry: Main Level
Features
- Kitchen Island, Mud Room, High Speed Internet
- Flooring: Vinyl, Carpet
- Basement: Michigan Basement,Crawl Space
- Has fireplace: Yes
- Fireplace features: Gas
Interior area
- Total structure area: 1,836
- Total interior livable area: 1,836 sqft
- Finished area above ground: 1,836
- Finished area below ground: 0
Property
Parking
- Total spaces: 3
- Parking features: Detached, Asphalt
- Garage spaces: 3
Accessibility
- Accessibility features: None
Features
- Levels: One and One Half
- Stories: 1
- Patio & porch: Deck, Patio, Porch
- Has view: Yes
- View description: Seasonal View
- Waterfront features: None
Lot
- Size: 3 Acres
- Dimensions: 528 x 247
- Features: Level, Metes and Bounds
Details
- Additional structures: Shed(s), Other
- Parcel number: 0101700800
- Zoning description: Residential
- Other equipment: Dish TV
Construction
Type & style
- Home type: SingleFamily
- Property subtype: Single Family Residence
Materials
- Frame, Vinyl Siding
- Roof: Metal
Condition
- New construction: No
- Year built: 1958
- Major remodel year: 2018
Utilities & green energy
- Sewer: Private Sewer
- Water: Private
Community & neighborhood
Community
- Community features: None
Location
- Region: Alma
- Subdivision: Arcada Township
HOA & financial
HOA
- Services included: None
Other
Other facts
- Listing agreement: Exclusive Right Sell
- Price range: $269K - $269K
- Listing terms: Conventional,Cash,FHA,MSHDA,USDA Loan,VA Loan
- Ownership type: Private Owner
- Road surface type: Asphalt
Price history
| Date | Event | Price |
|---|---|---|
| 10/31/2025 | Sold | $269,000-1.8%$147/sqft |
Source: | ||
| 10/20/2025 | Pending sale | $274,000$149/sqft |
Source: | ||
| 7/16/2025 | Price change | $274,000-1.8%$149/sqft |
Source: | ||
| 6/20/2025 | Price change | $279,000-1.8%$152/sqft |
Source: | ||
| 5/22/2025 | Price change | $284,000-1.7%$155/sqft |
Source: | ||
Public tax history
| Year | Property taxes | Tax assessment |
|---|---|---|
| 2025 | $1,747 +7.2% | $106,600 +9.8% |
| 2024 | $1,629 | $97,100 +8.4% |
| 2023 | -- | $89,600 +13.1% |
Find assessor info on the county website
Neighborhood: 48801
Nearby schools
GreatSchools rating
- 3/10Hillcrest Elementary SchoolGrades: 2-3Distance: 2.2 mi
- 5/10Donald L. Pavlik Middle SchoolGrades: 6-8Distance: 3.6 mi
- 6/10Alma Senior High SchoolGrades: 9-12Distance: 3.4 mi
Schools provided by the listing agent
- District: Alma Public Schools
Source: NGLRMLS. This data may not be complete. We recommend contacting the local school district to confirm school assignments for this home.
Get pre-qualified for a loan
At Zillow Home Loans, we can pre-qualify you in as little as 5 minutes with no impact to your credit score.An equal housing lender. NMLS #10287.
Sell with ease on Zillow
Get a Zillow Showcase℠ listing at no additional cost and you could sell for —faster.
$269,800
2% more+$5,396
With Zillow Showcase(estimated)$275,196
