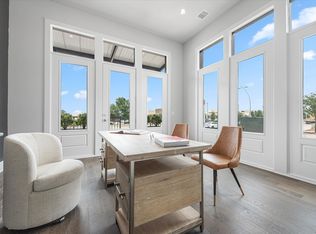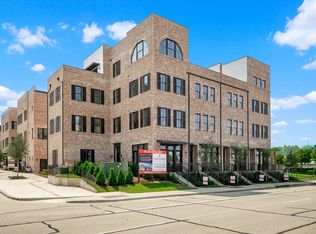Sold
Price Unknown
4126 Belt Line Rd, Addison, TX 75001
4beds
3,783sqft
Townhouse
Built in 2024
2,570.04 Square Feet Lot
$849,600 Zestimate®
$--/sqft
$5,956 Estimated rent
Home value
$849,600
$773,000 - $935,000
$5,956/mo
Zestimate® history
Loading...
Owner options
Explore your selling options
What's special
Don't miss this opportunity to own a one-of-a-kind property at Addison Grove! Priced to sell quickly! Discover this stunning 4-story end-unit townhome with a private rooftop deck showcasing breathtaking views of Addison. Boasting 4 bedrooms and 4.5 baths, this elegant home features an open concept layout with soaring 12 ft ceilings, 8 ft doors, and gorgeous wood floors throughout, large walk in laundry room and a 3 car garage! The sun-filled living spaces offer a welcoming atmosphere with an abundance of natural light streaming through large windows. The chef's kitchen is a
culinary delight, equipped with Bosch appliances, double stacked soft close cabinets, and exquisite quartz countertops. The spacious owner's suite includes a spa-like bath, a walk-in shower, and an oversized walk-in closet. The 4th floor is an entertainer's paradise, featuring a game room or additional living space that opens to the rooftop balcony. Enjoy designer finishes throughout and the convenience of being located off Beltline Road, close to the renowned Restaurant Row, trail systems, and everything Addison, TX has to offer. This home is a true gem!
Zillow last checked: 8 hours ago
Listing updated: June 21, 2025 at 01:00am
Listed by:
Jennifer Whitehead 0768214 954-914-6821,
Douglas Elliman Real Estate 469-273-1431
Bought with:
Jami Mumley
Best Home Realty
Source: NTREIS,MLS#: 20901270
Facts & features
Interior
Bedrooms & bathrooms
- Bedrooms: 4
- Bathrooms: 5
- Full bathrooms: 4
- 1/2 bathrooms: 1
Primary bedroom
- Features: Ceiling Fan(s), Dual Sinks, Double Vanity, En Suite Bathroom, Garden Tub/Roman Tub, Separate Shower, Walk-In Closet(s)
- Level: Third
- Dimensions: 14 x 19
Bedroom
- Level: First
- Dimensions: 15 x 15
Bedroom
- Features: En Suite Bathroom, Split Bedrooms
- Level: Third
- Dimensions: 11 x 15
Bedroom
- Features: En Suite Bathroom, Split Bedrooms
- Level: Fourth
- Dimensions: 10 x 15
Kitchen
- Features: Built-in Features, Eat-in Kitchen, Kitchen Island, Stone Counters
- Level: Second
- Dimensions: 11 x 19
Living room
- Level: Second
- Dimensions: 10 x 19
Living room
- Level: Fourth
- Dimensions: 18 x 18
Living room
- Level: Second
- Dimensions: 15 x 17
Appliances
- Included: Dishwasher, Electric Oven, Gas Cooktop, Disposal, Microwave, Vented Exhaust Fan, Wine Cooler
- Laundry: Washer Hookup, Electric Dryer Hookup, Laundry in Utility Room
Features
- Decorative/Designer Lighting Fixtures, Eat-in Kitchen, High Speed Internet, Kitchen Island, Multiple Staircases, Open Floorplan, Cable TV, Walk-In Closet(s), Wired for Sound
- Flooring: Ceramic Tile, Wood
- Windows: Window Coverings
- Has basement: No
- Has fireplace: No
Interior area
- Total interior livable area: 3,783 sqft
Property
Parking
- Total spaces: 3
- Parking features: Garage, Garage Door Opener
- Attached garage spaces: 3
Features
- Levels: Three Or More
- Stories: 3
- Patio & porch: Rooftop
- Pool features: None
Lot
- Size: 2,570 sqft
Details
- Parcel number: 100112700A0040000
Construction
Type & style
- Home type: Townhouse
- Architectural style: Contemporary/Modern
- Property subtype: Townhouse
- Attached to another structure: Yes
Materials
- Brick
- Foundation: Slab
- Roof: Composition
Condition
- Year built: 2024
Utilities & green energy
- Sewer: Public Sewer
- Water: Public
- Utilities for property: Sewer Available, Water Available, Cable Available
Community & neighborhood
Security
- Security features: Security System, Smoke Detector(s)
Community
- Community features: Other
Location
- Region: Addison
- Subdivision: Addison Grove
HOA & financial
HOA
- Has HOA: Yes
- HOA fee: $145 monthly
- Services included: All Facilities, Association Management, Maintenance Grounds
- Association name: VCM
- Association phone: 214-612-2303
Other
Other facts
- Listing terms: Cash,Conventional
Price history
| Date | Event | Price |
|---|---|---|
| 6/20/2025 | Sold | -- |
Source: NTREIS #20901270 Report a problem | ||
| 6/3/2025 | Pending sale | $887,500$235/sqft |
Source: | ||
| 5/27/2025 | Contingent | $887,500$235/sqft |
Source: NTREIS #20901270 Report a problem | ||
| 4/11/2025 | Listed for sale | $887,500$235/sqft |
Source: NTREIS #20901270 Report a problem | ||
| 4/7/2025 | Listing removed | $887,500$235/sqft |
Source: NTREIS #20848350 Report a problem | ||
Public tax history
| Year | Property taxes | Tax assessment |
|---|---|---|
| 2025 | $16,493 +47.2% | $989,090 +88.9% |
| 2024 | $11,206 +275.6% | $523,610 +280.6% |
| 2023 | $2,984 +214.9% | $137,570 +244.8% |
Find assessor info on the county website
Neighborhood: 75001
Nearby schools
GreatSchools rating
- 4/10George Herbert Walker Bush Elementary SchoolGrades: PK-5Distance: 1 mi
- 4/10Ewell D Walker Middle SchoolGrades: 6-8Distance: 3 mi
- 3/10W T White High SchoolGrades: 9-12Distance: 2.7 mi
Schools provided by the listing agent
- Elementary: Bush
- Middle: Walker
- High: White
- District: Dallas ISD
Source: NTREIS. This data may not be complete. We recommend contacting the local school district to confirm school assignments for this home.
Get a cash offer in 3 minutes
Find out how much your home could sell for in as little as 3 minutes with a no-obligation cash offer.
Estimated market value
$849,600

