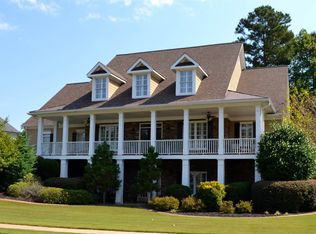Closed
$785,000
4126 Gold Mill Rdg, Canton, GA 30114
6beds
4,891sqft
Single Family Residence
Built in 2002
0.34 Acres Lot
$778,300 Zestimate®
$160/sqft
$4,051 Estimated rent
Home value
$778,300
$732,000 - $833,000
$4,051/mo
Zestimate® history
Loading...
Owner options
Explore your selling options
What's special
This executive-style home offers move-in ready space and convenience with a 3-car garage and a layout that fits how people really live. The bright, open kitchen features an expansive island, generous storage, and a walk-in pantry-ideal for everyday use and easy entertaining. Guests will feel right at home with a bedroom and full bath on the main level. The soaring two-story family room is a true showstopper, anchored by a dramatic floor-to-ceiling stone fireplace. Custom built-ins, high ceilings, and walls of windows fill the space with light and character. Just off the main area, you'll find a formal dining room and a cozy office-perfect for entertaining or working from home with style. Upstairs, the owner's suite includes a spacious bath and walk-in closet, and the finished terrace level provides even more flexible living-perfect for a media room, rec space, or private guest quarters. Step outside to enjoy the screened-in porch and fenced backyard, just in time for swimming and golf season. Community perks: The HOA keeps green spaces and entrances beautifully maintained. Residents may opt into BridgeMill's private golf, swim, and tennis club, while parks and pavilions are open to all-giving you access to resort-style recreation without ever leaving the neighborhood.
Zillow last checked: 8 hours ago
Listing updated: September 25, 2025 at 08:48am
Listed by:
Holly A Friend 678-662-4792,
Harry Norman Realtors
Bought with:
Cody Kuhn, 396152
Keller Williams Realty
Source: GAMLS,MLS#: 10488334
Facts & features
Interior
Bedrooms & bathrooms
- Bedrooms: 6
- Bathrooms: 5
- Full bathrooms: 5
- Main level bathrooms: 1
- Main level bedrooms: 1
Kitchen
- Features: Breakfast Bar, Kitchen Island, Solid Surface Counters
Heating
- Central, Forced Air
Cooling
- Central Air, Ceiling Fan(s), Zoned, Electric
Appliances
- Included: Cooktop, Disposal, Double Oven, Gas Water Heater, Dishwasher, Microwave, Stainless Steel Appliance(s)
- Laundry: Other
Features
- Bookcases, High Ceilings, Separate Shower, Tile Bath, Entrance Foyer, Walk-In Closet(s)
- Flooring: Carpet, Hardwood
- Windows: Double Pane Windows
- Basement: Daylight,Finished,Full,Interior Entry,Exterior Entry,Bath Finished
- Attic: Expandable,Pull Down Stairs
- Number of fireplaces: 1
Interior area
- Total structure area: 4,891
- Total interior livable area: 4,891 sqft
- Finished area above ground: 3,387
- Finished area below ground: 1,504
Property
Parking
- Total spaces: 3
- Parking features: Attached, Garage, Garage Door Opener, Kitchen Level, Side/Rear Entrance
- Has attached garage: Yes
Features
- Levels: Three Or More
- Stories: 3
- Patio & porch: Porch, Screened, Patio
- Fencing: Fenced
Lot
- Size: 0.34 Acres
- Features: Sloped, Private
Details
- Parcel number: 15N07H 031
Construction
Type & style
- Home type: SingleFamily
- Architectural style: Traditional
- Property subtype: Single Family Residence
Materials
- Brick
- Roof: Composition
Condition
- Resale
- New construction: No
- Year built: 2002
Utilities & green energy
- Sewer: Public Sewer
- Water: Public
- Utilities for property: Cable Available, Electricity Available, High Speed Internet, Natural Gas Available, Phone Available, Sewer Available, Sewer Connected, Underground Utilities
Community & neighborhood
Community
- Community features: Clubhouse, Fitness Center, Golf, Park, Playground, Sidewalks, Tennis Court(s), Pool, Lake
Location
- Region: Canton
- Subdivision: Bridgemill
HOA & financial
HOA
- Has HOA: Yes
- HOA fee: $200 annually
- Services included: Reserve Fund
Other
Other facts
- Listing agreement: Exclusive Right To Sell
Price history
| Date | Event | Price |
|---|---|---|
| 9/24/2025 | Sold | $785,000-1.7%$160/sqft |
Source: | ||
| 7/28/2025 | Pending sale | $798,400$163/sqft |
Source: | ||
| 7/11/2025 | Price change | $798,4000%$163/sqft |
Source: | ||
| 6/12/2025 | Price change | $798,500-0.1%$163/sqft |
Source: | ||
| 4/24/2025 | Price change | $799,000-3.1%$163/sqft |
Source: | ||
Public tax history
| Year | Property taxes | Tax assessment |
|---|---|---|
| 2025 | $6,864 +2% | $294,040 +2.7% |
| 2024 | $6,727 +6% | $286,400 +7.2% |
| 2023 | $6,345 +12.4% | $267,040 +14% |
Find assessor info on the county website
Neighborhood: 30114
Nearby schools
GreatSchools rating
- 7/10Liberty Elementary SchoolGrades: PK-5Distance: 0.9 mi
- 7/10Freedom Middle SchoolGrades: 6-8Distance: 0.8 mi
- 7/10Cherokee High SchoolGrades: 9-12Distance: 3.2 mi
Schools provided by the listing agent
- Elementary: Liberty
- Middle: Freedom
- High: Cherokee
Source: GAMLS. This data may not be complete. We recommend contacting the local school district to confirm school assignments for this home.
Get a cash offer in 3 minutes
Find out how much your home could sell for in as little as 3 minutes with a no-obligation cash offer.
Estimated market value$778,300
Get a cash offer in 3 minutes
Find out how much your home could sell for in as little as 3 minutes with a no-obligation cash offer.
Estimated market value
$778,300
