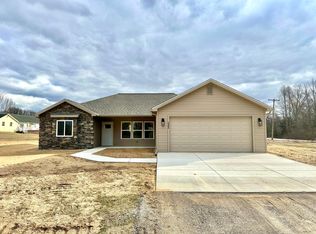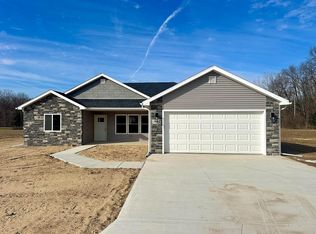Sold for $415,500
$415,500
4126 Kopke Rd, Britton, MI 49229
3beds
3,265sqft
Single Family Residence
Built in 2006
1.5 Acres Lot
$426,900 Zestimate®
$127/sqft
$2,832 Estimated rent
Home value
$426,900
$367,000 - $495,000
$2,832/mo
Zestimate® history
Loading...
Owner options
Explore your selling options
What's special
Welcome to 4126 Kopke - this beautifully maintained 3-bedroom, 2.5-bath ranch-style home, perfectly situated on 1.5 picturesque private acres overlooking a serene ravine and the River Raisin. Designed with a desirable split floor plan, this home offers both comfort and functionality. The large kitchen features an oversized island—ideal for meal prep, entertaining, or casual dining—and opens seamlessly to the living room, where a cozy fireplace creates a warm and inviting atmosphere. Enjoy the convenience of a spacious first-floor laundry room and the added flexibility of a partially finished walkout basement, complete with egress windows, a patio, and plenty of storage space. Outdoors, you'll find a 48' x 32' insulated pole barn with oversized doors, a covered porch, and ample room for hobbies, storage, or workshop space. Located in a peaceful setting with stunning natural views, this home combines the best of rural charm and practical living. Schedule your showing today to see all this property has to offer!
Zillow last checked: 8 hours ago
Listing updated: June 30, 2025 at 09:31am
Listed by:
Janis Montalvo 517-403-6939,
Living In Lenawee Realty, LLC
Bought with:
Thomas Towner
Bellabay Realty, LLC
Source: MiRealSource,MLS#: 50171529 Originating MLS: Lenawee County Association of REALTORS
Originating MLS: Lenawee County Association of REALTORS
Facts & features
Interior
Bedrooms & bathrooms
- Bedrooms: 3
- Bathrooms: 3
- Full bathrooms: 2
- 1/2 bathrooms: 1
- Main level bathrooms: 2
- Main level bedrooms: 3
Primary bedroom
- Level: First
Bedroom 1
- Features: Carpet
- Level: Main
- Area: 255
- Dimensions: 17 x 15
Bedroom 2
- Features: Carpet
- Level: Main
- Area: 143
- Dimensions: 13 x 11
Bedroom 3
- Features: Carpet
- Level: Main
- Area: 143
- Dimensions: 13 x 11
Bathroom 1
- Features: Vinyl
- Level: Main
- Area: 64
- Dimensions: 8 x 8
Bathroom 2
- Features: Vinyl
- Level: Main
- Area: 64
- Dimensions: 8 x 8
Kitchen
- Features: Vinyl
- Level: Main
- Area: 294
- Dimensions: 21 x 14
Living room
- Features: Carpet
- Level: Main
- Area: 340
- Dimensions: 20 x 17
Heating
- Forced Air, Propane
Cooling
- Ceiling Fan(s), Central Air
Appliances
- Included: Dishwasher, Microwave, Range/Oven, Refrigerator, Water Heater
- Laundry: First Floor Laundry, Main Level
Features
- Cathedral/Vaulted Ceiling
- Flooring: Vinyl, Carpet
- Basement: Daylight,Walk-Out Access,Concrete
- Number of fireplaces: 1
- Fireplace features: Gas, Living Room
Interior area
- Total structure area: 3,520
- Total interior livable area: 3,265 sqft
- Finished area above ground: 1,760
- Finished area below ground: 1,505
Property
Parking
- Total spaces: 2
- Parking features: Garage, Attached, Electric in Garage, Garage Door Opener
- Attached garage spaces: 2
Features
- Levels: One
- Stories: 1
- Patio & porch: Deck, Patio, Porch
- Waterfront features: None
- Body of water: NONE
- Frontage type: Road
- Frontage length: 312
Lot
- Size: 1.50 Acres
- Dimensions: 312 x 205 x 311 x 211
- Features: Rural, Sloped, Wooded
Details
- Additional structures: Pole Barn
- Parcel number: RA0122312500
- Zoning description: Residential
- Special conditions: Private
Construction
Type & style
- Home type: SingleFamily
- Architectural style: Ranch
- Property subtype: Single Family Residence
Materials
- Vinyl Siding, Vinyl Trim
- Foundation: Basement, Concrete Perimeter
Condition
- Year built: 2006
Utilities & green energy
- Sewer: Septic Tank
- Water: Private Well
- Utilities for property: Cable/Internet Avail.
Community & neighborhood
Location
- Region: Britton
- Subdivision: None
Other
Other facts
- Listing agreement: Exclusive Right To Sell
- Listing terms: Cash,Conventional,FHA,VA Loan,USDA Loan
- Road surface type: Gravel
Price history
| Date | Event | Price |
|---|---|---|
| 6/27/2025 | Sold | $415,500+1.4%$127/sqft |
Source: | ||
| 5/30/2025 | Contingent | $409,875$126/sqft |
Source: | ||
| 5/6/2025 | Price change | $409,875-2.1%$126/sqft |
Source: | ||
| 4/15/2025 | Listed for sale | $418,875+92.1%$128/sqft |
Source: | ||
| 6/19/2006 | Sold | $218,000$67/sqft |
Source: Public Record Report a problem | ||
Public tax history
| Year | Property taxes | Tax assessment |
|---|---|---|
| 2025 | $2,520 +0.6% | $150,553 +7.2% |
| 2024 | $2,505 +5% | $140,388 +8.3% |
| 2023 | $2,385 | $129,680 +14.7% |
Find assessor info on the county website
Neighborhood: 49229
Nearby schools
GreatSchools rating
- NATecumseh South Early Learning CenterGrades: PK-3Distance: 1.4 mi
- NATecumseh Options InstituteGrades: 6-12Distance: 4.5 mi
- 8/10Tecumseh High SchoolGrades: 9-12Distance: 4.9 mi
Schools provided by the listing agent
- District: Tecumseh Public Schools
Source: MiRealSource. This data may not be complete. We recommend contacting the local school district to confirm school assignments for this home.

Get pre-qualified for a loan
At Zillow Home Loans, we can pre-qualify you in as little as 5 minutes with no impact to your credit score.An equal housing lender. NMLS #10287.

