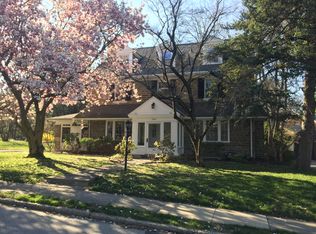Sold for $295,000
$295,000
4126 Maryland Pike, Des Moines, IA 50310
3beds
1,301sqft
Single Family Residence
Built in 1924
7,013.16 Square Feet Lot
$292,500 Zestimate®
$227/sqft
$1,591 Estimated rent
Home value
$292,500
$278,000 - $307,000
$1,591/mo
Zestimate® history
Loading...
Owner options
Explore your selling options
What's special
WOW!!! Beaverdale listing with tons of upgrades!!! This home has been well cared for and sits on a
wonderful street in Beaverdale. Upgrades on this gem include new hardi-plank siding, new roof, new
gutters, air conditioner, new Anderson black windows all around, new storm door, a newer concrete
driveway and kitchen cabinets were done around 2016. This home is waiting for the perfect family to
care for it as it should be. Greetings can be met in the 3 season porch off the front of the house. As you
walk in the living area has amazing hardwood floors and a dining area that is perfectly situated right off
the newly remodeled kitchen with butcher block counters. All appliances stay with the home including
the washer and dryer. There is a full bath and what would be a primary bedroom also located on the
main level of the house. Upstairs there is an open space that would great for a study area with a desk
and a couple chairs or just a nice sitting area to cozy up with a great book. Outside there is a fully fenced
yard with a newer built two car detached garage. Walking distance to many of the Beaverdale amenities
that included coffee shop, restaurants, and shopping. Don’t miss this opportunity to buy a piece of Des
Moines history in the iconic Beaverdale neighborhood. Make It Home.
Zillow last checked: 8 hours ago
Listing updated: September 15, 2023 at 10:31am
Listed by:
Tony Palmer (515)967-5424,
RE/MAX Concepts
Bought with:
Ann Holtz
RE/MAX Concepts
Source: DMMLS,MLS#: 680290 Originating MLS: Des Moines Area Association of REALTORS
Originating MLS: Des Moines Area Association of REALTORS
Facts & features
Interior
Bedrooms & bathrooms
- Bedrooms: 3
- Bathrooms: 1
- Full bathrooms: 1
- Main level bedrooms: 1
Heating
- Forced Air, Gas, Natural Gas
Cooling
- Central Air
Appliances
- Included: Dryer, Dishwasher, Microwave, Refrigerator, Stove, Washer
Features
- Dining Area
- Flooring: Carpet, Hardwood, Tile
- Basement: Unfinished
Interior area
- Total structure area: 1,301
- Total interior livable area: 1,301 sqft
Property
Parking
- Total spaces: 2
- Parking features: Detached, Garage, Two Car Garage
- Garage spaces: 2
Features
- Fencing: Chain Link
Lot
- Size: 7,013 sqft
- Features: Rectangular Lot
Details
- Parcel number: 10009114000000
- Zoning: N-4
Construction
Type & style
- Home type: SingleFamily
- Architectural style: Ranch
- Property subtype: Single Family Residence
Materials
- Cement Siding
- Foundation: Brick/Mortar
- Roof: Asphalt,Shingle
Condition
- Year built: 1924
Utilities & green energy
- Sewer: Public Sewer
- Water: Public
Community & neighborhood
Location
- Region: Des Moines
Other
Other facts
- Listing terms: Cash,Conventional,FHA,VA Loan
- Road surface type: Asphalt
Price history
| Date | Event | Price |
|---|---|---|
| 9/15/2023 | Sold | $295,000+7.7%$227/sqft |
Source: | ||
| 8/17/2023 | Pending sale | $274,000$211/sqft |
Source: | ||
| 8/16/2023 | Listed for sale | $274,000+46.9%$211/sqft |
Source: | ||
| 10/9/2019 | Sold | $186,540+0.8%$143/sqft |
Source: | ||
| 10/9/2019 | Listed for sale | $185,000$142/sqft |
Source: RE/MAX Concepts #590452 Report a problem | ||
Public tax history
| Year | Property taxes | Tax assessment |
|---|---|---|
| 2024 | $3,826 +3.1% | $222,600 |
| 2023 | $3,712 +0.8% | $222,600 +21% |
| 2022 | $3,682 +4% | $184,000 |
Find assessor info on the county website
Neighborhood: Beaverdale
Nearby schools
GreatSchools rating
- 4/10Hillis Elementary SchoolGrades: K-5Distance: 1 mi
- 3/10Meredith Middle SchoolGrades: 6-8Distance: 1.4 mi
- 2/10Hoover High SchoolGrades: 9-12Distance: 1.5 mi
Schools provided by the listing agent
- District: Des Moines Independent
Source: DMMLS. This data may not be complete. We recommend contacting the local school district to confirm school assignments for this home.
Get pre-qualified for a loan
At Zillow Home Loans, we can pre-qualify you in as little as 5 minutes with no impact to your credit score.An equal housing lender. NMLS #10287.
Sell for more on Zillow
Get a Zillow Showcase℠ listing at no additional cost and you could sell for .
$292,500
2% more+$5,850
With Zillow Showcase(estimated)$298,350
