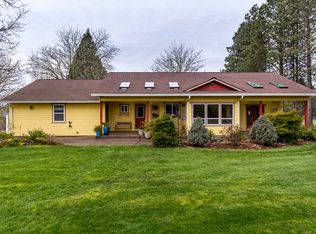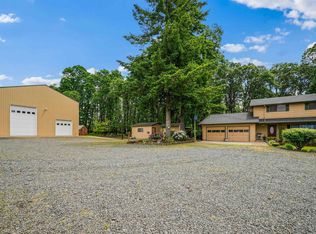Sold for $1,000,000 on 08/20/25
Listed by:
BRENDA BONEBRAKE Cell:503-932-8222,
Realty One Group Willamette Valley Stayton
Bought with: Realty One Group Willamette Valley
$1,000,000
41266 Manitau Rd SE, Stayton, OR 97383
5beds
3,656sqft
Single Family Residence
Built in 1975
5.81 Acres Lot
$998,200 Zestimate®
$274/sqft
$3,972 Estimated rent
Home value
$998,200
$908,000 - $1.10M
$3,972/mo
Zestimate® history
Loading...
Owner options
Explore your selling options
What's special
Discover the perfect blend of privacy, space, & versatility in this spacious split-level home w/beautiful views all around on 5.81 serene acres! Enjoy a remodeled kitchen-huge island & induction cooktop. Relax on the covered Trex deck w/T&G ceiling. Incredible 8,600 sq ft Super-Shop with 14’/12’ doors, RV pad w/ hookups, woodshop, air compressor. Great dual living-wonderful finished 1800 sf living space above shop w/vaulted clg & views from the sunny wndws. Lush landscaping w/waterfall, fruit trees/berries
Zillow last checked: 8 hours ago
Listing updated: August 21, 2025 at 09:28am
Listed by:
BRENDA BONEBRAKE Cell:503-932-8222,
Realty One Group Willamette Valley Stayton
Bought with:
TARAH FAIR
Realty One Group Willamette Valley
Source: WVMLS,MLS#: 830182
Facts & features
Interior
Bedrooms & bathrooms
- Bedrooms: 5
- Bathrooms: 4
- Full bathrooms: 3
- 1/2 bathrooms: 1
- Main level bathrooms: 5
Primary bedroom
- Level: Upper
- Area: 202.47
- Dimensions: 13.4 x 15.11
Bedroom 2
- Level: Upper
- Area: 224.75
- Dimensions: 14.5 x 15.5
Bedroom 3
- Level: Upper
- Area: 218.7
- Dimensions: 14.11 x 15.5
Bedroom 4
- Level: Upper
- Area: 120.88
- Dimensions: 8 x 15.11
Dining room
- Features: Area (Combination)
- Level: Main
- Area: 317.06
- Dimensions: 16.6 x 19.1
Family room
- Level: Lower
- Area: 1006.83
- Dimensions: 29.7 x 33.9
Kitchen
- Level: Main
- Area: 183
- Dimensions: 12.2 x 15
Living room
- Level: Main
- Area: 250.19
- Dimensions: 19.7 x 12.7
Heating
- Electric, Heat Pump, See Remarks
Appliances
- Included: Dishwasher, Disposal, Built-In Range, Down Draft, Electric Range, Electric Water Heater
Features
- Office, Rec Room, High Speed Internet
- Flooring: Carpet, Vinyl
- Basement: Finished
- Has fireplace: Yes
- Fireplace features: Family Room, Other Room, Pellet Stove
Interior area
- Total structure area: 3,656
- Total interior livable area: 3,656 sqft
Property
Parking
- Total spaces: 2
- Parking features: Attached, RV Access/Parking, RV Disposal
- Attached garage spaces: 2
Features
- Levels: Split Entry
- Patio & porch: Covered Deck, Patio
- Exterior features: Green
- Fencing: Fenced
- Has view: Yes
- View description: Territorial
Lot
- Size: 5.81 Acres
- Features: Irregular Lot, Landscaped
Details
- Additional structures: See Remarks, Workshop
- Parcel number: 00372447
- Zoning: RR5
Construction
Type & style
- Home type: SingleFamily
- Property subtype: Single Family Residence
Materials
- Composite, Lap Siding
- Foundation: Continuous
- Roof: Composition
Condition
- New construction: No
- Year built: 1975
Utilities & green energy
- Sewer: Septic Tank
- Water: Well
Community & neighborhood
Location
- Region: Stayton
Other
Other facts
- Listing agreement: Exclusive Right To Sell
- Listing terms: Cash,Conventional
Price history
| Date | Event | Price |
|---|---|---|
| 8/20/2025 | Sold | $1,000,000-8.7%$274/sqft |
Source: | ||
| 7/11/2025 | Pending sale | $1,095,000$300/sqft |
Source: | ||
| 7/11/2025 | Contingent | $1,095,000$300/sqft |
Source: | ||
| 6/23/2025 | Price change | $1,095,000-8.4%$300/sqft |
Source: | ||
| 6/18/2025 | Listed for sale | $1,195,000$327/sqft |
Source: | ||
Public tax history
| Year | Property taxes | Tax assessment |
|---|---|---|
| 2024 | $8,919 +3% | $679,930 +3% |
| 2023 | $8,662 +4.2% | $660,130 +3% |
| 2022 | $8,312 +12.5% | $640,910 +3% |
Find assessor info on the county website
Neighborhood: 97383
Nearby schools
GreatSchools rating
- 3/10Stayton Elementary SchoolGrades: K-3Distance: 2.3 mi
- 3/10Stayton Middle SchoolGrades: 4-8Distance: 3.1 mi
- 6/10Stayton High SchoolGrades: 9-12Distance: 2.6 mi
Schools provided by the listing agent
- Elementary: Stayton
- Middle: Stayton
- High: Stayton
Source: WVMLS. This data may not be complete. We recommend contacting the local school district to confirm school assignments for this home.

Get pre-qualified for a loan
At Zillow Home Loans, we can pre-qualify you in as little as 5 minutes with no impact to your credit score.An equal housing lender. NMLS #10287.
Sell for more on Zillow
Get a free Zillow Showcase℠ listing and you could sell for .
$998,200
2% more+ $19,964
With Zillow Showcase(estimated)
$1,018,164
