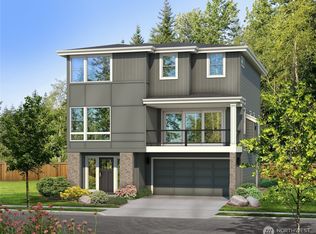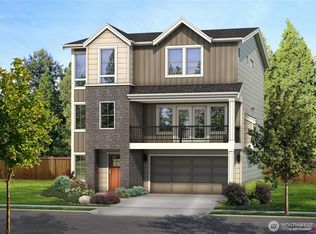Sold
Listed by:
Kristi Sundquist,
Keller Williams North Seattle
Bought with: Dulay Homes LLC
$1,457,500
4127 220th Place SE, Bothell, WA 98021
5beds
2,969sqft
Single Family Residence
Built in 2025
2,683.3 Square Feet Lot
$1,479,800 Zestimate®
$491/sqft
$4,316 Estimated rent
Home value
$1,479,800
$1.41M - $1.55M
$4,316/mo
Zestimate® history
Loading...
Owner options
Explore your selling options
What's special
Experience sophisticated living in Bothell’s newest 17-home community, Foxmoore. Open, bright, and gracefully modern - the new Glacier Home Plan by Adamant Homes delivers elegant style paired with remarkable flexibility in a PRIME Canyon Park location. Offering up to 5 bdrms across 3 expansive levels, this thoughtfully designed home adapts effortlessly. Spacious, flowing interiors feature oversized rooms bathed in natural light, luxe finishes, and abundant storage. Northshore schools, nearby parks, close shopping, and easy commutes - life here feels effortlessly elevated. Site Reg Policy - if working w/agent they must accompany you. Est completion in early June 2025. Photos are of model home. DOES NOT MAP - use 4113 221st St SE for GPS.
Zillow last checked: 8 hours ago
Listing updated: July 12, 2025 at 04:04am
Listed by:
Kristi Sundquist,
Keller Williams North Seattle
Bought with:
Priya Raja, 22037385
Dulay Homes LLC
Source: NWMLS,MLS#: 2352652
Facts & features
Interior
Bedrooms & bathrooms
- Bedrooms: 5
- Bathrooms: 4
- Full bathrooms: 4
- Main level bathrooms: 1
- Main level bedrooms: 1
Bedroom
- Level: Lower
Bedroom
- Level: Main
Bathroom full
- Level: Lower
Bathroom full
- Level: Main
Den office
- Level: Main
Dining room
- Level: Main
Entry hall
- Level: Lower
Great room
- Level: Main
Kitchen with eating space
- Level: Main
Heating
- Fireplace, 90%+ High Efficiency, Forced Air, Heat Pump, Electric, Natural Gas
Cooling
- Central Air, Forced Air, Heat Pump, High Efficiency (Unspecified)
Appliances
- Included: Dishwasher(s), Disposal, Microwave(s), Stove(s)/Range(s), Garbage Disposal, Water Heater: Tier 3 Hybrid Electric Tank, Water Heater Location: Garage
Features
- Bath Off Primary, Walk-In Pantry
- Flooring: Ceramic Tile, Engineered Hardwood, Carpet
- Basement: None
- Number of fireplaces: 1
- Fireplace features: Gas, Main Level: 1, Fireplace
Interior area
- Total structure area: 2,969
- Total interior livable area: 2,969 sqft
Property
Parking
- Total spaces: 3
- Parking features: Attached Garage
- Attached garage spaces: 3
Features
- Levels: Multi/Split
- Entry location: Lower
- Patio & porch: Bath Off Primary, Ceramic Tile, Fireplace, Walk-In Pantry, Water Heater
- Has view: Yes
- View description: Territorial
Lot
- Size: 2,683 sqft
- Features: Cul-De-Sac, Curbs, Paved, Sidewalk, Deck, Electric Car Charging, Fenced-Fully, Patio
- Topography: Level
Details
- Parcel number: FOXMOORELOT013
- Special conditions: Standard
Construction
Type & style
- Home type: SingleFamily
- Property subtype: Single Family Residence
Materials
- Cement Planked, Stone, Wood Siding, Wood Products, Cement Plank
- Foundation: Poured Concrete
- Roof: Composition
Condition
- Under Construction
- New construction: Yes
- Year built: 2025
Details
- Builder name: Adamant Homes, Inc.
Utilities & green energy
- Electric: Company: Snohomish County PUD
- Sewer: Sewer Connected, Company: Alderwood Water District
- Water: Public, Company: Alderwood Water District
Community & neighborhood
Community
- Community features: Park
Location
- Region: Bothell
- Subdivision: North Creek
HOA & financial
HOA
- HOA fee: $95 monthly
Other
Other facts
- Listing terms: Conventional,FHA,VA Loan
- Cumulative days on market: 8 days
Price history
| Date | Event | Price |
|---|---|---|
| 6/11/2025 | Sold | $1,457,500$491/sqft |
Source: | ||
| 4/18/2025 | Pending sale | $1,457,500$491/sqft |
Source: | ||
| 4/12/2025 | Listed for sale | $1,457,500$491/sqft |
Source: | ||
Public tax history
Tax history is unavailable.
Neighborhood: 98021
Nearby schools
GreatSchools rating
- 8/10Kokanee Elementary SchoolGrades: K-5Distance: 1.4 mi
- 7/10Leota Middle SchoolGrades: 6-8Distance: 3.5 mi
- 8/10North Creek High SchoolGrades: 9-12Distance: 1.8 mi
Schools provided by the listing agent
- Elementary: Kokanee Elem
- Middle: Leota Middle School
- High: North Creek High School
Source: NWMLS. This data may not be complete. We recommend contacting the local school district to confirm school assignments for this home.

Get pre-qualified for a loan
At Zillow Home Loans, we can pre-qualify you in as little as 5 minutes with no impact to your credit score.An equal housing lender. NMLS #10287.

