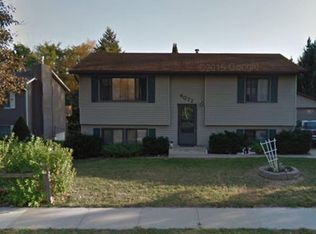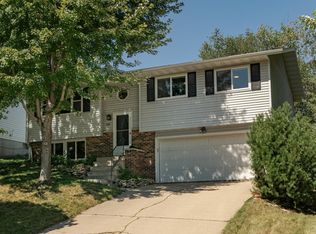Closed
$315,000
4127 3rd St NW, Rochester, MN 55901
4beds
3,072sqft
Single Family Residence
Built in 1971
0.25 Acres Lot
$342,100 Zestimate®
$103/sqft
$2,384 Estimated rent
Home value
$342,100
$318,000 - $369,000
$2,384/mo
Zestimate® history
Loading...
Owner options
Explore your selling options
What's special
Step into the peaceful Manor with this 4-bedroom, 3-bath gem! The split-level entry welcomes you to an ideal home layout, revealing all four bedrooms on one level, complemented by new carpet, and fresh paint. Entertain on the deck or unwind in the spacious fenced-in yard. Conveniently located with easy access to downtown and a plethora of parks, restaurants, and shopping. Seize the opportunity to make this your own—schedule a viewing today and embrace the charm of your future home!
Zillow last checked: 8 hours ago
Listing updated: June 01, 2025 at 12:50am
Listed by:
Amelia Smith 507-481-7055,
Keller Williams Premier Realty
Bought with:
Kara Gyarmaty
Edina Realty, Inc.
Source: NorthstarMLS as distributed by MLS GRID,MLS#: 6512324
Facts & features
Interior
Bedrooms & bathrooms
- Bedrooms: 4
- Bathrooms: 3
- Full bathrooms: 2
- 1/2 bathrooms: 1
Bedroom 1
- Level: Upper
Bedroom 2
- Level: Upper
Bedroom 3
- Level: Upper
Bedroom 4
- Level: Upper
Bathroom
- Level: Upper
Bathroom
- Level: Upper
Bathroom
- Level: Lower
Bonus room
- Level: Lower
Family room
- Level: Lower
Other
- Level: Upper
Kitchen
- Level: Upper
Laundry
- Level: Lower
Living room
- Level: Upper
Heating
- Forced Air
Cooling
- Central Air
Appliances
- Included: Cooktop, Dishwasher, Disposal, Gas Water Heater, Microwave, Range, Refrigerator, Trash Compactor, Water Softener Owned
Features
- Basement: Block,Finished
- Number of fireplaces: 1
- Fireplace features: Brick, Wood Burning
Interior area
- Total structure area: 3,072
- Total interior livable area: 3,072 sqft
- Finished area above ground: 1,536
- Finished area below ground: 1,052
Property
Parking
- Total spaces: 2
- Parking features: Attached, Concrete, Tuckunder Garage
- Attached garage spaces: 2
- Details: Garage Dimensions (22x22)
Accessibility
- Accessibility features: None
Features
- Levels: Multi/Split
- Patio & porch: Deck
- Pool features: None
- Fencing: Chain Link,Full
Lot
- Size: 0.25 Acres
- Dimensions: 74 x 153
Details
- Additional structures: Chicken Coop/Barn
- Foundation area: 1536
- Parcel number: 743242019967
- Zoning description: Residential-Single Family
Construction
Type & style
- Home type: SingleFamily
- Property subtype: Single Family Residence
Materials
- Metal Siding
- Roof: Age Over 8 Years,Asphalt
Condition
- Age of Property: 54
- New construction: No
- Year built: 1971
Utilities & green energy
- Gas: Natural Gas
- Sewer: City Sewer/Connected
- Water: City Water/Connected
Community & neighborhood
Location
- Region: Rochester
- Subdivision: Ccm 9th-Torrens
HOA & financial
HOA
- Has HOA: No
Price history
| Date | Event | Price |
|---|---|---|
| 5/31/2024 | Sold | $315,000-0.6%$103/sqft |
Source: | ||
| 4/22/2024 | Pending sale | $317,000$103/sqft |
Source: | ||
| 4/4/2024 | Listed for sale | $317,000+93.9%$103/sqft |
Source: | ||
| 1/23/2007 | Sold | $163,500$53/sqft |
Source: Public Record Report a problem | ||
Public tax history
| Year | Property taxes | Tax assessment |
|---|---|---|
| 2024 | $3,702 | $304,400 +4.1% |
| 2023 | -- | $292,500 +3.6% |
| 2022 | $3,536 +3.5% | $282,200 +10.5% |
Find assessor info on the county website
Neighborhood: Manor Park
Nearby schools
GreatSchools rating
- 6/10Bishop Elementary SchoolGrades: PK-5Distance: 0.4 mi
- 5/10John Marshall Senior High SchoolGrades: 8-12Distance: 2.1 mi
- 5/10John Adams Middle SchoolGrades: 6-8Distance: 2.8 mi
Schools provided by the listing agent
- Elementary: Harriet Bishop
- Middle: John Adams
- High: John Marshall
Source: NorthstarMLS as distributed by MLS GRID. This data may not be complete. We recommend contacting the local school district to confirm school assignments for this home.
Get a cash offer in 3 minutes
Find out how much your home could sell for in as little as 3 minutes with a no-obligation cash offer.
Estimated market value
$342,100
Get a cash offer in 3 minutes
Find out how much your home could sell for in as little as 3 minutes with a no-obligation cash offer.
Estimated market value
$342,100

