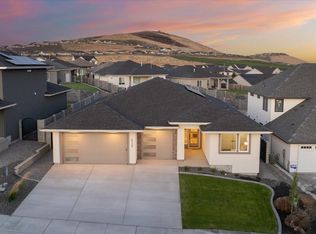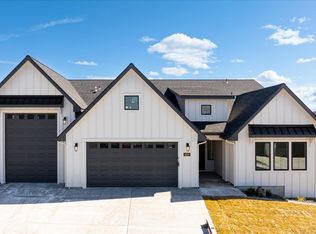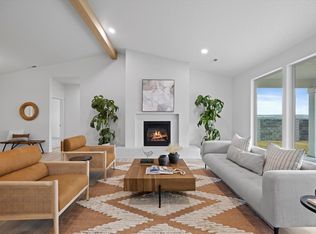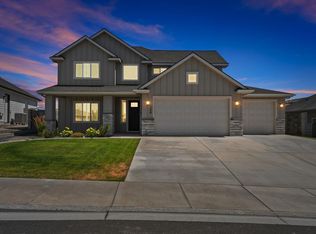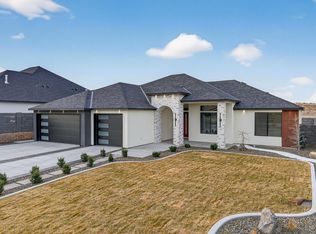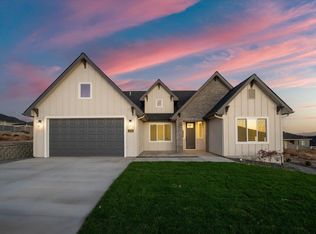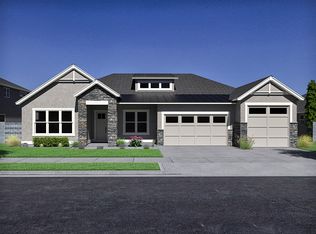MLS# 288295 Tucked away in the rolling hills of desirable South Richland, this spacious and beautifully updated family home offers the perfect blend of comfort, function, and style. With 5 bedrooms and thoughtful design throughout, there’s room for everyone — and every occasion. The main-level primary suite provides easy living and privacy, while the four additional bedrooms upstairs are connected by two Jack-and-Jill bathrooms, making mornings and evenings a breeze. The large chef’s kitchen features high-end finishes, a generous walk-in pantry, and seamless flow into open living and dining areas — perfect for entertaining or family gatherings. You’ll love the rich hardwood floors, solid core wood doors, custom built-ins, and striking barn doors that add warmth and character. Natural light fills the home through Anderson windows, highlighting the quality craftsmanship and thoughtful updates throughout.Outside, enjoy the oversized west-facing back patio, ideal for relaxing in the cool evening shade, surrounded by lush, updated landscaping and a charming fountain. With a three-car garage and stucco exterior, this home combines durability with timeless curb appeal. Located in a prestigious community featuring a pool, pickleball court, and basketball court, this property truly offers the best of South Richland living — privacy, recreation, and modern luxury, all in one remarkable home.Builder is a licensed broker in the State of Washington
New construction
Price cut: $19.9K (1/8)
$900,000
4127 Clover Rd, Richland, WA 99352
5beds
3,408sqft
Est.:
Single Family Residence
Built in 2025
9,583.2 Square Feet Lot
$896,500 Zestimate®
$264/sqft
$67/mo HOA
What's special
Stucco exteriorThree-car garageRich hardwood floorsMain-level primary suiteStriking barn doorsOversized west-facing back patioAnderson windows
- 91 days |
- 623 |
- 39 |
Zillow last checked: 8 hours ago
Listing updated: January 14, 2026 at 11:34am
Listed by:
Jared Retter 509-528-7006,
Retter and Company Sotheby's
Source: PACMLS,MLS#: 288295
Tour with a local agent
Facts & features
Interior
Bedrooms & bathrooms
- Bedrooms: 5
- Bathrooms: 4
- Full bathrooms: 3
- 1/2 bathrooms: 1
Bedroom
- Level: Main
- Area: 224
- Dimensions: 16 x 14
Bedroom 1
- Level: Up
- Area: 168
- Dimensions: 14 x 12
Bedroom 2
- Level: Up
- Area: 169
- Dimensions: 13 x 13
Bedroom 3
- Level: Up
- Area: 208
- Dimensions: 16 x 13
Bedroom 4
- Level: Up
- Area: 169
- Dimensions: 13 x 13
Dining room
- Level: Main
- Area: 130
- Dimensions: 10 x 13
Family room
- Level: Main
- Area: 323
- Dimensions: 17 x 19
Kitchen
- Level: Main
- Area: 208
- Dimensions: 16 x 13
Living room
- Level: Up
- Area: 247
- Dimensions: 19 x 13
Office
- Level: Main
- Area: 121
- Dimensions: 11 x 11
Heating
- Heat Pump
Cooling
- Central Air, Heat Pump, Electric
Appliances
- Included: Dishwasher, Disposal, Microwave, Range/Oven
Features
- Raised Ceiling(s), Storage, Ceiling Fan(s)
- Flooring: Carpet, Tile, Vinyl
- Windows: Double Pane Windows, Windows - Vinyl
- Basement: None
- Number of fireplaces: 1
- Fireplace features: 1, Family Room, Electric
Interior area
- Total structure area: 3,408
- Total interior livable area: 3,408 sqft
Property
Parking
- Total spaces: 3
- Parking features: Attached, Garage Door Opener, Finished, 3 car
- Attached garage spaces: 3
Features
- Levels: 2 Story
- Stories: 2
- Patio & porch: Patio/Covered
- Pool features: Community
- Fencing: Fenced
Lot
- Size: 9,583.2 Square Feet
- Features: Located in City Limits, Plat Map - Recorded
Details
- Parcel number: 134983060000101
- Zoning description: Single Family R
Construction
Type & style
- Home type: SingleFamily
- Property subtype: Single Family Residence
Materials
- Masonry, Stucco
- Foundation: Crawl Space
- Roof: Comp Shingle
Condition
- New Construction
- New construction: Yes
- Year built: 2025
Utilities & green energy
- Water: Public
- Utilities for property: Sewer Connected
Community & HOA
Community
- Subdivision: Siena Hills,Richland South
HOA
- Has HOA: Yes
- HOA fee: $800 annually
Location
- Region: Richland
Financial & listing details
- Price per square foot: $264/sqft
- Tax assessed value: $140,000
- Annual tax amount: $1,306
- Date on market: 10/17/2025
- Listing terms: Cash,Conventional,FHA,VA Loan
- Inclusions: Micro / Range / Oven / Dw / Full Landscape
- Electric utility on property: Yes
- Road surface type: Paved
Estimated market value
$896,500
$852,000 - $941,000
$3,610/mo
Price history
Price history
| Date | Event | Price |
|---|---|---|
| 1/8/2026 | Price change | $900,000-2.2%$264/sqft |
Source: | ||
| 12/7/2025 | Price change | $919,900-3.2%$270/sqft |
Source: | ||
| 11/19/2025 | Price change | $949,900-1%$279/sqft |
Source: | ||
| 11/1/2025 | Price change | $959,900-1%$282/sqft |
Source: | ||
| 10/17/2025 | Listed for sale | $969,900$285/sqft |
Source: | ||
Public tax history
Public tax history
| Year | Property taxes | Tax assessment |
|---|---|---|
| 2024 | $1,306 +99.1% | $140,000 |
| 2023 | $656 | $140,000 |
Find assessor info on the county website
BuyAbility℠ payment
Est. payment
$5,315/mo
Principal & interest
$4348
Property taxes
$585
Other costs
$382
Climate risks
Neighborhood: 99352
Nearby schools
GreatSchools rating
- 8/10Orchard ElementaryGrades: PK-5Distance: 1.2 mi
- 7/10Leona Libby Middle SchoolGrades: 6-8Distance: 5.1 mi
- 7/10Richland High SchoolGrades: 9-12Distance: 4.2 mi
Schools provided by the listing agent
- District: Richland
Source: PACMLS. This data may not be complete. We recommend contacting the local school district to confirm school assignments for this home.
- Loading
- Loading
