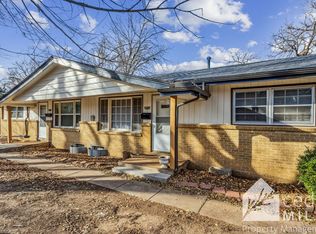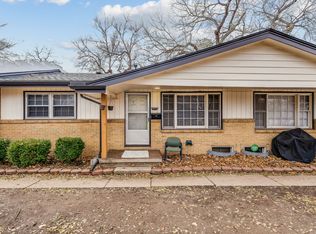3 bedroom, 2 1/2 baths home home with formal dining room. Spacious finished basement includes one bath, a large family room, 2 additional finished rooms, a kitchen and storage. Circular driveway and large fenced yard. Purchase this property for as little as 3% down! It is strongly encouraged that an offer includes proof of funds (if cash offer), or pre-approval (if financing) and is a requirement for seller's final acceptance.
This property is off market, which means it's not currently listed for sale or rent on Zillow. This may be different from what's available on other websites or public sources.

