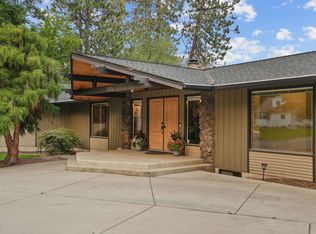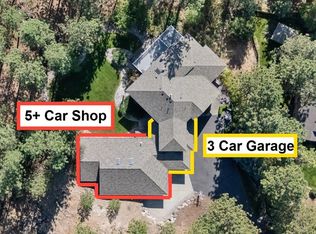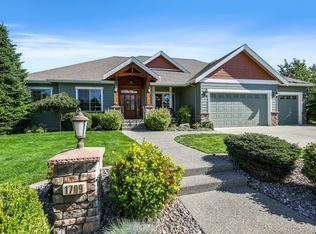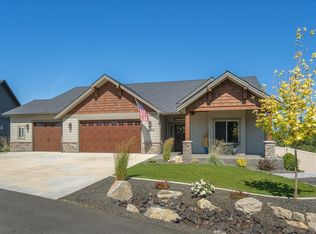First time on the market! This stunning custom-built home and horse property on 4.3 acres offers the perfect balance of rural charm and modern luxury. Just 7 minutes from I-90 and the Valley Mall. The 2-Story home with a daylight basement features 4+ bedrooms, including a primary suite with a sitting room, dressing room and a soaking tub. Enjoy two double-sided fireplaces, custom wood trim throughout, three full bathrooms, and a maintenance-free wrap-around deck. The 3-car garage provides ample storage, and the property is serviced by Vera Water and sewer. Equestrians will love the custom horse barn with five 12x12 covered stalls, each with separate runs, a wash rack with commercial drain, a secure tack room, and rubber mats. There's also a 12x60 garage for your truck and trailer, a 400x160 riding arena, and fenced pastures with turn-out spaces. This exceptional property offers everything you need for country living with modern amenities. Don't miss your chance to call this unique property home!
Active
$1,299,000
4127 S Sullivan Rd, Veradale, WA 99037
5beds
3baths
5,922sqft
Est.:
Single Family Residence
Built in 2003
4.3 Acres Lot
$1,297,100 Zestimate®
$219/sqft
$-- HOA
What's special
Two double-sided fireplacesDressing roomSoaking tubStunning custom-built homeMaintenance-free wrap-around deckSecure tack roomCustom wood trim throughout
- 9 days |
- 808 |
- 27 |
Zillow last checked: 8 hours ago
Listing updated: February 25, 2026 at 11:23pm
Listed by:
William White 509-879-8710,
Windermere Liberty Lake
Source: SMLS,MLS#: 202612383
Tour with a local agent
Facts & features
Interior
Bedrooms & bathrooms
- Bedrooms: 5
- Bathrooms: 3
Basement
- Level: Basement
First floor
- Level: First
- Area: 1974 Square Feet
Other
- Level: Second
- Area: 1974 Square Feet
Heating
- Natural Gas, Forced Air
Cooling
- Central Air
Appliances
- Included: Free-Standing Range, Dishwasher, Microwave
Features
- Cathedral Ceiling(s), Natural Woodwork
- Flooring: Wood
- Windows: Windows Vinyl
- Basement: Full,Partially Finished,RI Bdrm,RI Bath,Walk-Out Access
- Number of fireplaces: 1
- Fireplace features: Gas
Interior area
- Total structure area: 5,922
- Total interior livable area: 5,922 sqft
Video & virtual tour
Property
Parking
- Total spaces: 8
- Parking features: Attached, RV Access/Parking, Garage Door Opener
- Garage spaces: 4
- Carport spaces: 4
- Covered spaces: 8
Features
- Levels: Two
- Stories: 3
- Fencing: Cross Fenced
- Has view: Yes
- View description: Mountain(s)
Lot
- Size: 4.3 Acres
- Features: Views, Sprinkler - Partial, Level, Open Lot, Near Public Transit, Oversized Lot, Horses Allowed
Details
- Additional structures: Workshop, Barn(s)
- Parcel number: 45363.9168
- Horses can be raised: Yes
- Horse amenities: Barn
Construction
Type & style
- Home type: SingleFamily
- Architectural style: Contemporary
- Property subtype: Single Family Residence
Materials
- Brick Veneer, Masonite
- Roof: Composition
Condition
- New construction: No
- Year built: 2003
Community & HOA
Community
- Subdivision: Linka
HOA
- Has HOA: No
Location
- Region: Veradale
Financial & listing details
- Price per square foot: $219/sqft
- Tax assessed value: $896,300
- Annual tax amount: $9,531
- Date on market: 2/19/2026
- Listing terms: Conventional,Cash
- Road surface type: Paved
Estimated market value
$1,297,100
$1.23M - $1.36M
$3,165/mo
Price history
Price history
| Date | Event | Price |
|---|---|---|
| 2/19/2026 | Listed for sale | $1,299,000-7.1%$219/sqft |
Source: | ||
| 10/28/2025 | Listing removed | $1,399,000$236/sqft |
Source: | ||
| 4/24/2025 | Listed for sale | $1,399,000$236/sqft |
Source: | ||
Public tax history
Public tax history
| Year | Property taxes | Tax assessment |
|---|---|---|
| 2024 | $9,531 +19.7% | $896,300 +7.9% |
| 2023 | $7,963 +8.8% | $830,600 +8.2% |
| 2022 | $7,318 +6.6% | $767,500 +25.3% |
| 2021 | $6,867 +8.4% | $612,400 +20.2% |
| 2020 | $6,333 +7.6% | $509,450 +2.8% |
| 2019 | $5,884 | $495,450 +1.5% |
| 2018 | $5,884 -15.6% | $488,260 +6% |
| 2017 | $6,969 +7.8% | $460,560 +3.8% |
| 2016 | $6,463 +2.1% | $443,860 +2.6% |
| 2015 | $6,328 | $432,660 -2% |
| 2014 | $6,328 | $441,460 |
| 2013 | $6,328 -0.5% | -- |
| 2011 | $6,358 +7.2% | -- |
| 2010 | $5,929 | -- |
Find assessor info on the county website
BuyAbility℠ payment
Est. payment
$7,217/mo
Principal & interest
$6308
Property taxes
$909
Climate risks
Neighborhood: 99037
Nearby schools
GreatSchools rating
- 8/10Chester Elementary SchoolGrades: PK-5Distance: 2.1 mi
- 8/10Horizon Middle SchoolGrades: 6-8Distance: 2 mi
- 6/10University High SchoolGrades: 9-12Distance: 2 mi
Schools provided by the listing agent
- Elementary: Chester
- Middle: Horizon
- High: University
- District: Central Valley
Source: SMLS. This data may not be complete. We recommend contacting the local school district to confirm school assignments for this home.



