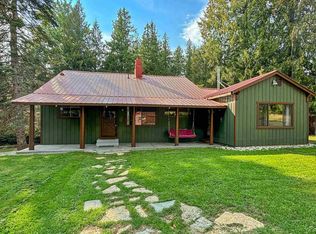Sold on 12/10/25
Price Unknown
4127 Sagle Rd, Sagle, ID 83860
3beds
3baths
2,243sqft
Single Family Residence
Built in 2020
20 Acres Lot
$1,545,700 Zestimate®
$--/sqft
$2,756 Estimated rent
Home value
$1,545,700
$1.42M - $1.67M
$2,756/mo
Zestimate® history
Loading...
Owner options
Explore your selling options
What's special
There’s something very different about a home that is built with honor, and maintained with integrity. This is a heirloom quality property that was constructed to withstand time and provide years of fulfillment. Only 10 minutes from Lake Pend Oreille's Garfield Bay Campground and Marina. Well thought out details for esthetics, ease, and functionality include; iron clad window frames, high-end finshes, 30-year roofing, open layout with tucked-away spaces for to enhance your lifestyle, a dreamy sunporch for gathering and relaxing, automatic sprinklers and garden irrigation, deer-proof fencing, hardwired whole-house generator with it’s own 1,000-gallon propane tank, 36x40 heated shop and woodworking space that could be converted to an ADU, 28x33 pole barn, covered patio with spectacular mountain views, and the list goes on! When you arrive, you’ll know. Welcome home!
Zillow last checked: 8 hours ago
Listing updated: December 15, 2025 at 11:48am
Listed by:
Amber Gildersleeve 208-265-6005,
eXp REALTY LLC
Bought with:
Non Agent
NON AGENCY
Source: SELMLS,MLS#: 20251812
Facts & features
Interior
Bedrooms & bathrooms
- Bedrooms: 3
- Bathrooms: 3
- Main level bathrooms: 2
- Main level bedrooms: 3
Primary bedroom
- Description: Spacious; Ensuite With Heated Tile Flooring
- Level: Main
Bedroom 2
- Level: Main
Bedroom 3
- Description: Non-Conforming
- Level: Main
Bathroom 1
- Description: Master Ensuite With Heated Tile Flooring
- Level: Main
Bathroom 2
- Description: Heated Tile Flooring
- Level: Main
Dining room
- Description: Open to Living Room/Kitchen; View Window
- Level: Main
Kitchen
- Description: Granite Countertops; Island; Breakfast Bar
- Level: Main
Living room
- Description: Ambient Wood-burning Fireplace
- Level: Main
Heating
- Radiant, Electric, Fireplace(s), Forced Air, Hydronic, Wood, Furnace
Cooling
- Central Air, Air Conditioning
Appliances
- Included: Dishwasher, Dryer, Range Hood, Microwave, Range/Oven, Refrigerator, Washer
- Laundry: Laundry Room, Main Level, Large; Countertop; Cabinets
Features
- Walk-In Closet(s), Pantry, Storage
- Windows: Clad, Window Coverings
- Basement: None
- Has fireplace: Yes
- Fireplace features: Built In Fireplace, Mantel, Wood Burning
Interior area
- Total structure area: 2,243
- Total interior livable area: 2,243 sqft
- Finished area above ground: 2,243
- Finished area below ground: 0
Property
Parking
- Total spaces: 3
- Parking features: 3+ Car Attached, Electricity, Heated Garage, Insulated
- Has attached garage: Yes
Features
- Levels: One
- Stories: 1
- Patio & porch: Covered Patio, Screened
- Fencing: Partial
- Has view: Yes
- View description: Mountain(s)
- Waterfront features: Spring
Lot
- Size: 20 Acres
- Features: 5 to 10 Miles to City/Town, 1 Mile or Less to County Road, Irrigation System, Landscaped, Level, Sloped, Sprinklers, Surveyed, Timber, Wooded, Mature Trees, Southern Exposure
Details
- Additional structures: Barn(s), Workshop, Shed(s)
- Parcel number: RP56N01W188550A
- Zoning: Rural 5
- Zoning description: Rural
Construction
Type & style
- Home type: SingleFamily
- Architectural style: Craftsman
- Property subtype: Single Family Residence
Materials
- Frame, Fiber Cement, Masonite
- Foundation: Concrete Perimeter
- Roof: Shake/Shingle
Condition
- Resale
- New construction: No
- Year built: 2020
Utilities & green energy
- Gas: No Info
- Sewer: Septic Tank
- Water: Well
- Utilities for property: Electricity Connected, Wireless
Community & neighborhood
Security
- Security features: Fire Sprinkler System
Location
- Region: Sagle
Other
Other facts
- Listing terms: Cash, Conventional
- Ownership: Fee Simple
- Road surface type: Paved
Price history
| Date | Event | Price |
|---|---|---|
| 12/10/2025 | Sold | -- |
Source: | ||
| 10/31/2025 | Pending sale | $1,548,000$690/sqft |
Source: | ||
| 8/28/2025 | Price change | $1,548,000-2.3%$690/sqft |
Source: | ||
| 8/22/2025 | Price change | $1,585,000-11.9%$707/sqft |
Source: | ||
| 7/29/2025 | Price change | $1,799,000-3.3%$802/sqft |
Source: | ||
Public tax history
| Year | Property taxes | Tax assessment |
|---|---|---|
| 2024 | $3,334 +42.8% | $946,742 +37.8% |
| 2023 | $2,335 -27.9% | $687,205 -8.4% |
| 2022 | $3,239 +31.9% | $750,337 +71.6% |
Find assessor info on the county website
Neighborhood: 83860
Nearby schools
GreatSchools rating
- 8/10Sagle Elementary SchoolGrades: PK-6Distance: 3 mi
- 5/10Sandpoint High SchoolGrades: 7-12Distance: 6.2 mi
- 7/10Sandpoint Middle SchoolGrades: 7-8Distance: 6.3 mi
Schools provided by the listing agent
- Elementary: Sagle
- Middle: Sandpoint
- High: Sandpoint
Source: SELMLS. This data may not be complete. We recommend contacting the local school district to confirm school assignments for this home.
Sell for more on Zillow
Get a free Zillow Showcase℠ listing and you could sell for .
$1,545,700
2% more+ $30,914
With Zillow Showcase(estimated)
$1,576,614