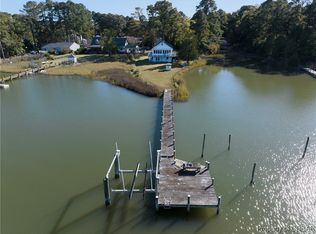Sold
$440,000
4128 Eagle Rd, Hayes, VA 23072
3beds
1,638sqft
Single Family Residence
Built in 1980
1.01 Acres Lot
$445,700 Zestimate®
$269/sqft
$2,176 Estimated rent
Home value
$445,700
Estimated sales range
Not available
$2,176/mo
Zestimate® history
Loading...
Owner options
Explore your selling options
What's special
Severn River waterfront home with its own private pier-perfect for boating & fishing enthusiasts. 2 levels spanning a total of 2,704 sq. ft. The upper living level includes open concept living w/kitchen, dining area, office/flex space, 3 bedrooms, (1 primary bedrm suite) 2 full baths, living room w/fireplace(1638sf), and stunning water views from nearly every angle to include huge upper deck. First level with an additional 1066sf includes unfinished living rm, full bath, and flex rooms offering endless possibilities to expand. The Perfect place to unwind as you take in breathtaking sunsets over the skyline. While there are neighbors, the property's positioning & natural surroundings create a serene, private feel. A spacious 2 car garage, a dedicated workshop, and a separate storage shed provide ample space for vehicles, tools, and outdoor gear ideal for hobbyists, tinkerers, or those needing extra storage. With some updates, this property can become the ultimate waterfront retreat!
Zillow last checked: 8 hours ago
Listing updated: June 20, 2025 at 06:51am
Listed by:
Tracy Foster,
Abbitt Realty Company LLC 757-253-7600
Bought with:
Michelle Niven
Liz Moore & Associates LLC
Source: REIN Inc.,MLS#: 10567992
Facts & features
Interior
Bedrooms & bathrooms
- Bedrooms: 3
- Bathrooms: 2
- Full bathrooms: 2
Primary bedroom
- Level: Second
Bedroom
- Level: Second
Full bathroom
- Level: Second
Dining room
- Level: Second
Family room
- Level: Second
Kitchen
- Level: Second
Living room
- Level: Second
Utility room
- Level: First
Heating
- Electric, Heat Pump
Cooling
- Central Air, Heat Pump
Appliances
- Included: 220 V Elec, Dishwasher, Microwave, Electric Range, Electric Water Heater
- Laundry: Dryer Hookup, Washer Hookup
Features
- Bar, Dual Entry Bath (Br & Hall), Walk-In Closet(s), Ceiling Fan(s), Pantry
- Flooring: Carpet, Ceramic Tile, Vinyl, Wood
- Windows: Window Treatments
- Has basement: No
- Attic: Scuttle
- Number of fireplaces: 1
- Fireplace features: Wood Burning
- Common walls with other units/homes: No Common Walls
Interior area
- Total interior livable area: 1,638 sqft
Property
Parking
- Total spaces: 2
- Parking features: Garage Att 2 Car, Driveway, Garage Door Opener
- Attached garage spaces: 2
- Has uncovered spaces: Yes
Features
- Stories: 2
- Patio & porch: Deck
- Exterior features: Balcony
- Pool features: None
- Fencing: Partial,Privacy,Fenced
- Has view: Yes
- View description: River, Water
- Has water view: Yes
- Water view: River,Water
- Waterfront features: Boat Lift, Deep Water, Deep Water Access, Dock, Navigable Water, Riparian Rights, River Front
Lot
- Size: 1.01 Acres
- Features: Wooded
Details
- Parcel number: 26294
- Zoning: C-2
Construction
Type & style
- Home type: SingleFamily
- Architectural style: Transitional
- Property subtype: Single Family Residence
Materials
- Vinyl Siding
- Foundation: Basement
- Roof: Asphalt Shingle
Condition
- New construction: No
- Year built: 1980
Utilities & green energy
- Sewer: Septic Tank
- Water: Well
- Utilities for property: Cable Hookup
Community & neighborhood
Location
- Region: Hayes
- Subdivision: Brayshore Park
HOA & financial
HOA
- Has HOA: No
Price history
Price history is unavailable.
Public tax history
| Year | Property taxes | Tax assessment |
|---|---|---|
| 2024 | $2,631 | $443,610 |
| 2023 | $2,631 -15.3% | $443,610 +5% |
| 2022 | $3,106 +4.3% | $422,600 |
Find assessor info on the county website
Neighborhood: 23072
Nearby schools
GreatSchools rating
- 5/10Achilles Elementary SchoolGrades: PK-5Distance: 3.8 mi
- 7/10Peasley Middle SchoolGrades: 6-8Distance: 9.4 mi
- 5/10Gloucester High SchoolGrades: 9-12Distance: 4.7 mi
Schools provided by the listing agent
- Elementary: Achilles Elementary
- Middle: Page Middle
- High: Gloucester
Source: REIN Inc.. This data may not be complete. We recommend contacting the local school district to confirm school assignments for this home.
Get pre-qualified for a loan
At Zillow Home Loans, we can pre-qualify you in as little as 5 minutes with no impact to your credit score.An equal housing lender. NMLS #10287.
Sell for more on Zillow
Get a Zillow Showcase℠ listing at no additional cost and you could sell for .
$445,700
2% more+$8,914
With Zillow Showcase(estimated)$454,614
