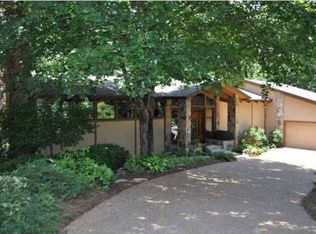Sold for $735,000 on 10/03/25
$735,000
4128 Hamill Rd, Hixson, TN 37343
5beds
2,832sqft
Single Family Residence
Built in 1979
0.36 Acres Lot
$733,400 Zestimate®
$260/sqft
$2,814 Estimated rent
Home value
$733,400
$697,000 - $777,000
$2,814/mo
Zestimate® history
Loading...
Owner options
Explore your selling options
What's special
If you have been waiting for the right opportunity to move to Chickamauga Lake, this is your chance to make it happen. Come visit this rarely available home set on a prime lot, ideally located on the secluded Hamill Road cul-de-sac, only 15 minutes from downtown. This home captures beautiful water view vistas and looks across to the scenic Privateer Yacht Club. The setting combines the quiet beauty of nature with a resort-style feel.
Built in 1979, this home features a generous great room centered around a stone fireplace with cathedral ceilings. The great room opens out to an expansive deck that stretches the entire length of the house - the perfect place for morning coffee, summer dinners or simply soaking in the sights and sounds of the water. This outdoor space is a true highlight of the home. Included on the the main level is a very functional kitchen that opens to the great room as well as four generously-sized bedrooms and two full bathrooms.
On the lower level, a second great room, also centered around a stone fireplace, opens to the backyard and offers additional living space along with a private bedroom and full bath - perfect for multi-generational living or hosting weekend visitors. The attached garage provides convenience and extra storage.
This home has one of the best locations for Lake living - just a short drive to the restaurants, shops and grocery stores in Hixson as well as 10 minutes from Highway 153 and 15 minutes from Downtown.
Zillow last checked: 8 hours ago
Listing updated: October 06, 2025 at 07:59am
Listed by:
Bethany Patten 423-413-9974,
Compass Tennessee
Bought with:
Comps Non Member Licensee
COMPS ONLY
Source: Greater Chattanooga Realtors,MLS#: 1516507
Facts & features
Interior
Bedrooms & bathrooms
- Bedrooms: 5
- Bathrooms: 3
- Full bathrooms: 3
Heating
- Central
Cooling
- Central Air
Features
- Cathedral Ceiling(s)
- Flooring: Carpet
- Has basement: No
- Number of fireplaces: 2
Interior area
- Total structure area: 2,832
- Total interior livable area: 2,832 sqft
- Finished area above ground: 2,832
Property
Parking
- Parking features: Asphalt, Circular Driveway, Garage
Features
- Levels: One and One Half
- Patio & porch: Awning(s), Deck
- Exterior features: Balcony
- Has view: Yes
- View description: Lake, Marina, Water
- Has water view: Yes
- Water view: Lake,Marina,Water
Lot
- Size: 0.36 Acres
- Dimensions: 105 x 154.26
- Features: Cul-De-Sac, Gentle Sloping, Views
Details
- Parcel number: 111j A 003
Construction
Type & style
- Home type: SingleFamily
- Property subtype: Single Family Residence
Materials
- Wood Siding
- Foundation: Slab
- Roof: Asphalt
Condition
- New construction: No
- Year built: 1979
Utilities & green energy
- Sewer: Public Sewer
- Water: Public
- Utilities for property: Cable Available, Electricity Connected, Natural Gas Connected, Sewer Connected, Water Connected
Community & neighborhood
Location
- Region: Hixson
- Subdivision: Break Water Ests
Other
Other facts
- Listing terms: Cash,Conventional
- Road surface type: Asphalt
Price history
| Date | Event | Price |
|---|---|---|
| 10/3/2025 | Sold | $735,000-10.9%$260/sqft |
Source: Greater Chattanooga Realtors #1516507 Report a problem | ||
| 8/14/2025 | Contingent | $825,000$291/sqft |
Source: Greater Chattanooga Realtors #1516507 Report a problem | ||
| 7/11/2025 | Listed for sale | $825,000$291/sqft |
Source: Greater Chattanooga Realtors #1516507 Report a problem | ||
Public tax history
| Year | Property taxes | Tax assessment |
|---|---|---|
| 2024 | $1,908 | $85,300 |
| 2023 | $1,908 | $85,300 |
| 2022 | $1,908 | $85,300 |
Find assessor info on the county website
Neighborhood: 37343
Nearby schools
GreatSchools rating
- 7/10Big Ridge Elementary SchoolGrades: K-5Distance: 1.2 mi
- 4/10Hixson Middle SchoolGrades: 6-8Distance: 2.7 mi
- 7/10Hixson High SchoolGrades: 9-12Distance: 2.7 mi
Schools provided by the listing agent
- Elementary: Big Ridge Elementary
- Middle: Hixson Middle
- High: Hixson High
Source: Greater Chattanooga Realtors. This data may not be complete. We recommend contacting the local school district to confirm school assignments for this home.
Get a cash offer in 3 minutes
Find out how much your home could sell for in as little as 3 minutes with a no-obligation cash offer.
Estimated market value
$733,400
Get a cash offer in 3 minutes
Find out how much your home could sell for in as little as 3 minutes with a no-obligation cash offer.
Estimated market value
$733,400
