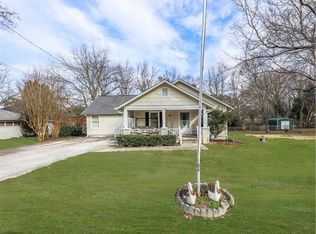Closed
$340,000
4128 Morgan Rd, Tucker, GA 30084
3beds
1,422sqft
Single Family Residence
Built in 1954
10,018.8 Square Feet Lot
$336,000 Zestimate®
$239/sqft
$2,150 Estimated rent
Home value
$336,000
$309,000 - $366,000
$2,150/mo
Zestimate® history
Loading...
Owner options
Explore your selling options
What's special
Welcome to this lovingly maintained bungalow in the heart of Tucker-full of warmth, charm, and ready for its next chapter! This delightful home offers three spacious bedrooms and a beautifully renovated hall bathroom. The custom kitchen is a standout feature, thoughtfully designed for both style and function with sleek quartz countertops and tons cabinetry for maximum storage. Original oak hardwood floors add timeless appeal, while the enclosed den provides a cozy flex space complete with an adjacent laundry room. Step outside to a large deck and a flat, fully usable backyard-perfect for pets, kids, entertaining, or simply enjoying the outdoors. Located just steps from the Tucker Recreation Center, you'll have access to athletic programs, hobby classes, and community events. Enjoy the vibrant local scene with the weekly Farmers Market, Movies and Concerts on the Green at Church Street, and a wide variety of restaurants and shops on Main Street-all within half a mile. Major updates include a brand-new HVAC system and a 5-year-old roof, offering peace of mind for years to come.
Zillow last checked: 8 hours ago
Listing updated: July 05, 2025 at 07:29am
Listed by:
Rebecca G Sideris 4045024327,
Bolst, Inc.
Bought with:
Jack Logan, 264349
Chapman Hall Premier, Realtors
Source: GAMLS,MLS#: 10517089
Facts & features
Interior
Bedrooms & bathrooms
- Bedrooms: 3
- Bathrooms: 1
- Full bathrooms: 1
- Main level bathrooms: 1
- Main level bedrooms: 3
Dining room
- Features: Dining Rm/Living Rm Combo
Kitchen
- Features: Pantry, Solid Surface Counters
Heating
- Forced Air, Natural Gas
Cooling
- Central Air, Electric
Appliances
- Included: Dishwasher, Oven/Range (Combo)
- Laundry: Laundry Closet
Features
- Bookcases
- Flooring: Carpet, Hardwood, Tile
- Basement: Crawl Space
- Attic: Pull Down Stairs
- Has fireplace: No
- Common walls with other units/homes: No Common Walls
Interior area
- Total structure area: 1,422
- Total interior livable area: 1,422 sqft
- Finished area above ground: 1,422
- Finished area below ground: 0
Property
Parking
- Total spaces: 4
- Parking features: Kitchen Level, Parking Pad
- Has uncovered spaces: Yes
Accessibility
- Accessibility features: Accessible Approach with Ramp
Features
- Levels: One
- Stories: 1
- Patio & porch: Deck
- Exterior features: Garden
- Fencing: Chain Link,Fenced
Lot
- Size: 10,018 sqft
- Features: Level
- Residential vegetation: Grassed
Details
- Additional structures: Shed(s)
- Parcel number: 18 226 07 025
Construction
Type & style
- Home type: SingleFamily
- Architectural style: Brick/Frame,Bungalow/Cottage
- Property subtype: Single Family Residence
Materials
- Brick, Wood Siding
- Foundation: Pillar/Post/Pier
- Roof: Composition
Condition
- Resale
- New construction: No
- Year built: 1954
Utilities & green energy
- Sewer: Septic Tank
- Water: Public
- Utilities for property: Cable Available
Community & neighborhood
Security
- Security features: Carbon Monoxide Detector(s), Smoke Detector(s)
Community
- Community features: None
Location
- Region: Tucker
- Subdivision: Northup
HOA & financial
HOA
- Has HOA: No
- Services included: None
Other
Other facts
- Listing agreement: Exclusive Agency
- Listing terms: Cash,Conventional,FHA,VA Loan
Price history
| Date | Event | Price |
|---|---|---|
| 7/3/2025 | Sold | $340,000-1.4%$239/sqft |
Source: | ||
| 7/1/2025 | Pending sale | $345,000$243/sqft |
Source: | ||
| 6/17/2025 | Price change | $345,000-0.8%$243/sqft |
Source: | ||
| 6/12/2025 | Price change | $347,900-0.6%$245/sqft |
Source: | ||
| 5/8/2025 | Listed for sale | $350,000+204.3%$246/sqft |
Source: | ||
Public tax history
| Year | Property taxes | Tax assessment |
|---|---|---|
| 2025 | $3,518 +12.4% | $126,800 +17.3% |
| 2024 | $3,129 +47.9% | $108,080 +14.9% |
| 2023 | $2,116 -12.9% | $94,040 +15% |
Find assessor info on the county website
Neighborhood: 30084
Nearby schools
GreatSchools rating
- 5/10Midvale Elementary SchoolGrades: PK-5Distance: 0.9 mi
- 4/10Tucker Middle SchoolGrades: 6-8Distance: 0.8 mi
- 5/10Tucker High SchoolGrades: 9-12Distance: 0.2 mi
Schools provided by the listing agent
- Elementary: Midvale
- Middle: Tucker
- High: Tucker
Source: GAMLS. This data may not be complete. We recommend contacting the local school district to confirm school assignments for this home.
Get a cash offer in 3 minutes
Find out how much your home could sell for in as little as 3 minutes with a no-obligation cash offer.
Estimated market value$336,000
Get a cash offer in 3 minutes
Find out how much your home could sell for in as little as 3 minutes with a no-obligation cash offer.
Estimated market value
$336,000
