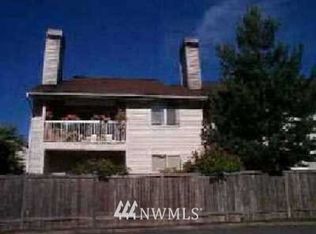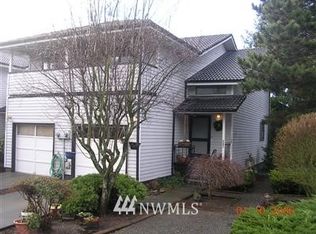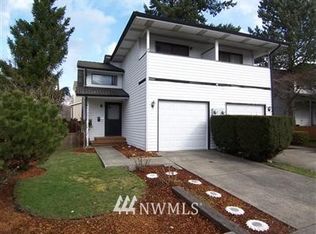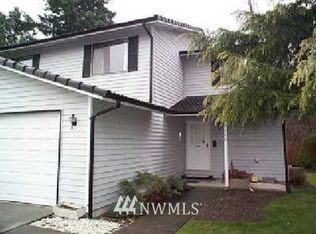Sold
Listed by:
Heather Maddox,
Windermere Real Estate/PSR Inc,
Evan Williams,
Windermere Real Estate/PSR Inc
Bought with: eXp Realty
$500,000
4128 NE 5th Street #4128, Renton, WA 98059
3beds
1,460sqft
Townhouse
Built in 1983
-- sqft lot
$536,400 Zestimate®
$342/sqft
$2,918 Estimated rent
Home value
$536,400
$493,000 - $585,000
$2,918/mo
Zestimate® history
Loading...
Owner options
Explore your selling options
What's special
Bright, fresh, and move-in ready! This 3-bedroom, 2.5-bathroom townhome in the heart of Renton Highlands has everything you need—new carpet, fresh paint throughout, and tons of natural light. The open floor plan features a cozy wood-burning fireplace and a sliding glass door leading to a private yard with a composite deck—perfect for relaxing or entertaining. Upstairs, you'll find three spacious bedrooms, including a primary suite with an en-suite bath. A 1-car garage plus driveway parking offers plenty of space for cars and storage. Fantastic location close to shopping, parks, schools, and more. Don’t miss this one!
Zillow last checked: 8 hours ago
Listing updated: May 29, 2025 at 04:03am
Offers reviewed: Mar 16
Listed by:
Heather Maddox,
Windermere Real Estate/PSR Inc,
Evan Williams,
Windermere Real Estate/PSR Inc
Bought with:
Ivan Grishko, 130423
eXp Realty
Source: NWMLS,MLS#: 2343584
Facts & features
Interior
Bedrooms & bathrooms
- Bedrooms: 3
- Bathrooms: 3
- Full bathrooms: 1
- 3/4 bathrooms: 1
- 1/2 bathrooms: 1
- Main level bathrooms: 1
Primary bedroom
- Level: Second
Bedroom
- Level: Second
Bedroom
- Level: Second
Bathroom full
- Level: Second
Bathroom three quarter
- Level: Second
Other
- Level: Main
Dining room
- Level: Main
Entry hall
- Level: Main
Family room
- Level: Main
Kitchen without eating space
- Level: Main
Living room
- Level: Main
Utility room
- Level: Garage
Heating
- Fireplace(s)
Cooling
- None
Appliances
- Included: Dishwasher(s), Disposal, Dryer(s), Microwave(s), Refrigerator(s), Stove(s)/Range(s), Washer(s), Garbage Disposal, Water Heater: Electric, Water Heater Location: Hall closet, Cooking - Electric Hookup, Cooking-Electric, Dryer-Electric, Washer
- Laundry: Electric Dryer Hookup, Washer Hookup
Features
- Flooring: Laminate, Carpet
- Windows: Insulated Windows, Coverings: Blinds
- Number of fireplaces: 1
- Fireplace features: Wood Burning, Main Level: 1, Fireplace
Interior area
- Total structure area: 1,460
- Total interior livable area: 1,460 sqft
Property
Parking
- Total spaces: 1
- Parking features: Individual Garage, Off Street
- Garage spaces: 1
Features
- Levels: Multi/Split
- Entry location: Main
- Patio & porch: Cooking-Electric, Dryer-Electric, Fireplace, Laminate, Washer, Water Heater
- Has view: Yes
- View description: Territorial
Lot
- Features: Curbs, Paved, Sidewalk
Details
- Parcel number: 8809300100
- Special conditions: Standard
Construction
Type & style
- Home type: Townhouse
- Architectural style: Traditional
- Property subtype: Townhouse
Materials
- Metal/Vinyl
- Roof: Tile
Condition
- Year built: 1983
Utilities & green energy
- Electric: Company: PSE
- Sewer: Company: HOA
- Water: Company: HOA
Green energy
- Energy efficient items: Insulated Windows
Community & neighborhood
Location
- Region: Renton
- Subdivision: Highlands
HOA & financial
HOA
- HOA fee: $300 monthly
- Services included: Common Area Maintenance, See Remarks, Sewer, Water
Other
Other facts
- Listing terms: Cash Out,Conventional,FHA
- Cumulative days on market: 4 days
Price history
| Date | Event | Price |
|---|---|---|
| 4/28/2025 | Sold | $500,000+5.3%$342/sqft |
Source: | ||
| 3/17/2025 | Pending sale | $475,000$325/sqft |
Source: | ||
| 3/13/2025 | Listed for sale | $475,000$325/sqft |
Source: | ||
Public tax history
| Year | Property taxes | Tax assessment |
|---|---|---|
| 2015 | $2,855 | $208,000 -7.6% |
| 2014 | $2,855 +18.9% | $225,000 +33.9% |
| 2013 | $2,401 +10.6% | $168,000 +10.5% |
Find assessor info on the county website
Neighborhood: Vineyards
Nearby schools
GreatSchools rating
- 3/10Honey Dew Elementary SchoolGrades: K-5Distance: 0.3 mi
- 7/10Vera Risdon Middle SchoolGrades: 6-8Distance: 3.6 mi
- 6/10Hazen Senior High SchoolGrades: 9-12Distance: 0.9 mi
Schools provided by the listing agent
- Elementary: Honeydew Elem
- Middle: Risdon Middle School
- High: Hazen Snr High
Source: NWMLS. This data may not be complete. We recommend contacting the local school district to confirm school assignments for this home.
Get a cash offer in 3 minutes
Find out how much your home could sell for in as little as 3 minutes with a no-obligation cash offer.
Estimated market value$536,400
Get a cash offer in 3 minutes
Find out how much your home could sell for in as little as 3 minutes with a no-obligation cash offer.
Estimated market value
$536,400



