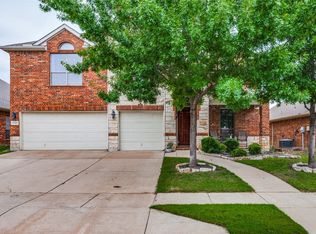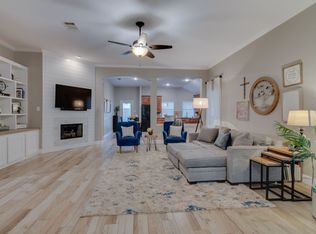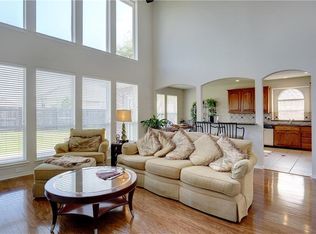Sold
Price Unknown
4129 Drexmore Rd, Fort Worth, TX 76244
4beds
2,225sqft
Single Family Residence
Built in 2007
7,405.2 Square Feet Lot
$-- Zestimate®
$--/sqft
$2,657 Estimated rent
Home value
Not available
Estimated sales range
Not available
$2,657/mo
Zestimate® history
Loading...
Owner options
Explore your selling options
What's special
Discover the perfect blend of comfort and nature in this inviting 4-2-2 home nestled within a thriving master planned community. Enjoy the lush green spaces, winding hiking trails, and a serene lake teeming with ducks. This idyllic setting offers the perfect escape from the hustle and bustle of everyday life. Imagine starting your day with a leisurely stroll through the community, followed by a peaceful moment by the lake, watching the ducks glide gracefully across the water.
This home provides ample space for relaxation and entertainment. 4 generously sized bedrooms offer comfortable accommodations, while the open-concept living area creates an inviting atmosphere for gatherings. The modern kitchen is a chef's delight, featuring sleek countertops and ample cabinetry. Step outside to your backyard and envision summer barbecues, outdoor dining, and relaxing evenings on the patio. Experience a peaceful, natural environment combined with the convenience of a thriving community.
Zillow last checked: 8 hours ago
Listing updated: January 07, 2025 at 05:50am
Listed by:
David Josh 0611193 214-725-5989,
Central Metro Realty 512-454-6873
Bought with:
Ruby Benoit
INC REALTY, LLC
Source: NTREIS,MLS#: 20773782
Facts & features
Interior
Bedrooms & bathrooms
- Bedrooms: 4
- Bathrooms: 2
- Full bathrooms: 2
Primary bedroom
- Features: Ceiling Fan(s), Dual Sinks, Garden Tub/Roman Tub, Separate Shower, Walk-In Closet(s)
- Level: First
- Dimensions: 20 x 15
Living room
- Features: Ceiling Fan(s), Fireplace
- Level: First
- Dimensions: 25 x 20
Heating
- Central
Cooling
- Central Air, Ceiling Fan(s), Electric
Appliances
- Included: Dishwasher, Electric Oven, Gas Cooktop, Disposal, Gas Water Heater, Vented Exhaust Fan
Features
- Chandelier, Decorative/Designer Lighting Fixtures, Eat-in Kitchen, Granite Counters, Kitchen Island, Pantry, Cable TV, Walk-In Closet(s)
- Flooring: Carpet, Ceramic Tile, Hardwood, Stone
- Has basement: No
- Number of fireplaces: 1
- Fireplace features: Gas, Stone
Interior area
- Total interior livable area: 2,225 sqft
Property
Parking
- Total spaces: 2
- Parking features: Door-Single, Driveway, Garage Faces Front, Garage, Garage Door Opener
- Attached garage spaces: 2
- Has uncovered spaces: Yes
Features
- Levels: One
- Stories: 1
- Pool features: None
Lot
- Size: 7,405 sqft
Details
- Parcel number: 40917630
Construction
Type & style
- Home type: SingleFamily
- Architectural style: Contemporary/Modern,Detached
- Property subtype: Single Family Residence
Materials
- Brick, Rock, Stone
- Foundation: Slab
- Roof: Shingle
Condition
- Year built: 2007
Utilities & green energy
- Sewer: Public Sewer
- Utilities for property: Sewer Available, Cable Available
Community & neighborhood
Security
- Security features: Carbon Monoxide Detector(s), Smoke Detector(s)
Location
- Region: Fort Worth
- Subdivision: Crawford Farms Add
HOA & financial
HOA
- Has HOA: Yes
- HOA fee: $500 annually
- Services included: All Facilities
- Association name: Spectrum Assoc Management
- Association phone: 972-992-3444
Other
Other facts
- Listing terms: Cash,Conventional
Price history
| Date | Event | Price |
|---|---|---|
| 1/6/2025 | Sold | -- |
Source: NTREIS #20773782 Report a problem | ||
| 12/27/2024 | Pending sale | $399,000$179/sqft |
Source: NTREIS #20773782 Report a problem | ||
| 12/27/2024 | Listed for sale | $399,000$179/sqft |
Source: NTREIS #20773782 Report a problem | ||
| 12/14/2024 | Listing removed | $399,000$179/sqft |
Source: NTREIS #20773782 Report a problem | ||
| 12/6/2024 | Contingent | $399,000$179/sqft |
Source: NTREIS #20773782 Report a problem | ||
Public tax history
| Year | Property taxes | Tax assessment |
|---|---|---|
| 2024 | $9,151 +39.3% | $408,522 -5% |
| 2023 | $6,570 -13.2% | $430,049 +25.6% |
| 2022 | $7,571 +3.9% | $342,456 +12.9% |
Find assessor info on the county website
Neighborhood: Crawford Farms
Nearby schools
GreatSchools rating
- 7/10Timberview Middle SchoolGrades: 5-8Distance: 0.6 mi
- 6/10Timber Creek High SchoolGrades: 9-12Distance: 2.1 mi
- 6/10Eagle Ridge Elementary SchoolGrades: PK-4Distance: 0.7 mi
Schools provided by the listing agent
- Elementary: Eagle Ridge
- Middle: Timberview
- High: Timber Creek
- District: Keller ISD
Source: NTREIS. This data may not be complete. We recommend contacting the local school district to confirm school assignments for this home.


