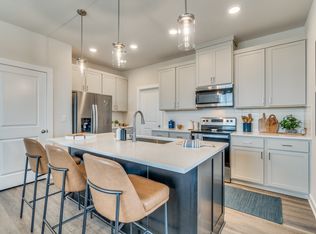Welcome to your move-in ready dream home in the prestigious Travisso community of Leander, TX. This modern single-story home offers thoughtfully designed living space. The open-concept layout features large windows that flood the home with natural light, highlighting elegant hardwood flooring in the main areas, office, and primary suite. Secondary bedrooms offer plush carpeting for added comfort. The gourmet kitchen is equipped with granite countertops, a center island with breakfast bar, sleek white cabinetry, built-in gas cooktop, built-in oven, and a walk-in pantry perfect for both daily living and entertaining. Washer and Dryer are provided by Landlord. French doors lead to a dedicated office, ideal for remote work or study. The spacious primary suite includes dual vanities, a soaking tub, and walk-in shower. Step outside to a large backyard, ideal for pets, play, or relaxing evenings. Situated close to a quiet cul-de-sac, this home offers enhanced privacy and minimal traffic. Travisso offers resort-style amenities: a luxurious pool, state-of-the-art fitness center, clubhouse, sport courts, playground, fire pit, and scenic trails. Additional conveniences include central HVAC, ceiling fans, washer/dryer, and garbage disposal. Pet-friendly. Prime location near top-rated schools and minutes to Family First Healthcare, restaurants, shopping, and more, all within 8 mile distance. Don't miss your chance to lease this stunning home offering comfort, style, and unbeatable community perks. Schedule your private tour today!
House for rent
$2,650/mo
4129 Novella Cv, Leander, TX 78641
3beds
2,016sqft
Price may not include required fees and charges.
Singlefamily
Available now
Cats, dogs OK
Central air, ceiling fan
In unit laundry
4 Garage spaces parking
-- Heating
What's special
Sleek white cabinetryDedicated officePlush carpetingLarge backyardElegant hardwood flooringBuilt-in ovenLarge windows
- 1 day
- on Zillow |
- -- |
- -- |
Travel times
Add up to $600/yr to your down payment
Consider a first-time homebuyer savings account designed to grow your down payment with up to a 6% match & 4.15% APY.
Facts & features
Interior
Bedrooms & bathrooms
- Bedrooms: 3
- Bathrooms: 2
- Full bathrooms: 2
Cooling
- Central Air, Ceiling Fan
Appliances
- Included: Dishwasher, Disposal, Microwave, Oven
- Laundry: In Unit, Laundry Room
Features
- Ceiling Fan(s), Double Vanity, Eat-in Kitchen, Entrance Foyer, Granite Counters, High Ceilings, In-Law Floorplan, Kitchen Island, Multiple Living Areas, No Interior Steps, Open Floorplan, Pantry, Primary Bedroom on Main, Recessed Lighting, Soaking Tub, Walk-In Closet(s)
- Flooring: Carpet, Tile, Wood
Interior area
- Total interior livable area: 2,016 sqft
Property
Parking
- Total spaces: 4
- Parking features: Driveway, Garage, Covered
- Has garage: Yes
- Details: Contact manager
Features
- Stories: 1
- Exterior features: Contact manager
Details
- Parcel number: 889036
Construction
Type & style
- Home type: SingleFamily
- Property subtype: SingleFamily
Condition
- Year built: 2017
Community & HOA
Community
- Features: Clubhouse, Fitness Center, Tennis Court(s)
HOA
- Amenities included: Fitness Center, Tennis Court(s)
Location
- Region: Leander
Financial & listing details
- Lease term: 12 Months
Price history
| Date | Event | Price |
|---|---|---|
| 8/19/2025 | Listed for rent | $2,650$1/sqft |
Source: Unlock MLS #8762880 | ||
| 8/14/2025 | Listing removed | $499,990$248/sqft |
Source: | ||
| 7/22/2025 | Pending sale | $499,990$248/sqft |
Source: | ||
| 7/7/2025 | Price change | $499,990-3.7%$248/sqft |
Source: | ||
| 6/16/2025 | Price change | $519,000-1.9%$257/sqft |
Source: | ||
![[object Object]](https://photos.zillowstatic.com/fp/b3af8281a7a2c487637a5f7982648324-p_i.jpg)
