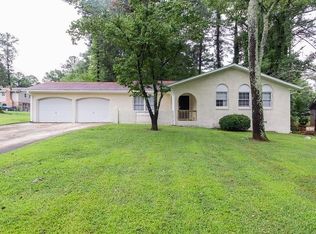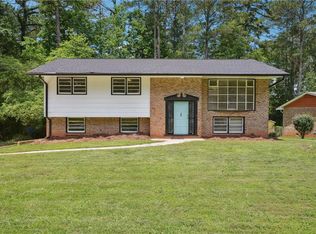Closed
$293,000
4129 Pepperdine Dr, Decatur, GA 30034
4beds
1,599sqft
Single Family Residence, Residential
Built in 1967
0.49 Acres Lot
$289,100 Zestimate®
$183/sqft
$2,146 Estimated rent
Home value
$289,100
$266,000 - $315,000
$2,146/mo
Zestimate® history
Loading...
Owner options
Explore your selling options
What's special
Charming 4-Sided Brick Ranch in Decatur! Don’t miss out on this lovely home offering 4 bedrooms and 2 updated bathrooms, complete with a convenient 2-car garage and beautifully refinished hardwood floors. This move-in ready gem features fresh paint throughout and a new HVAC system (furnace and AC) for your comfort. Enjoy the spacious family room bathed in natural light, featuring a cozy fireplace a perfect spot for relaxation. The remodeled kitchen is a chef's dream, boasting granite countertops and new appliances. A large laundry room adds to the home's convenience. Situated on a desirable corner lot, the property features a brand-new fence, creating a private backyard oasis where you can relax or entertain on the lovely composite deck ideal for grilling. Plus, enjoy peace of mind with a recently installed roof. Conveniently located near shopping and offering easy access to public transportation, this charming ranch is ready for you to call it home!
Zillow last checked: 8 hours ago
Listing updated: July 01, 2025 at 10:56pm
Listing Provided by:
Angelow Butler,
BHGRE Metro Brokers
Bought with:
Franmicka Ford, 271705
EXP Realty, LLC.
Source: FMLS GA,MLS#: 7580831
Facts & features
Interior
Bedrooms & bathrooms
- Bedrooms: 4
- Bathrooms: 2
- Full bathrooms: 2
- Main level bathrooms: 2
- Main level bedrooms: 4
Primary bedroom
- Features: Master on Main
- Level: Master on Main
Bedroom
- Features: Master on Main
Primary bathroom
- Features: Shower Only
Dining room
- Features: None
Kitchen
- Features: Stone Counters
Heating
- Central
Cooling
- Central Air
Appliances
- Included: Dishwasher, Electric Cooktop, Electric Oven, Refrigerator, Electric Range
- Laundry: Other
Features
- Other
- Flooring: Luxury Vinyl
- Windows: None
- Basement: Crawl Space
- Number of fireplaces: 1
- Fireplace features: Great Room
- Common walls with other units/homes: No Common Walls
Interior area
- Total structure area: 1,599
- Total interior livable area: 1,599 sqft
- Finished area above ground: 1,599
- Finished area below ground: 0
Property
Parking
- Total spaces: 2
- Parking features: Attached, Garage Faces Side, Garage, Driveway
- Attached garage spaces: 2
- Has uncovered spaces: Yes
Accessibility
- Accessibility features: None
Features
- Levels: One
- Stories: 1
- Patio & porch: Deck
- Exterior features: Private Yard, Rain Gutters
- Pool features: None
- Spa features: None
- Fencing: Back Yard,Privacy,Wood
- Has view: Yes
- View description: Neighborhood
- Waterfront features: None
- Body of water: None
Lot
- Size: 0.49 Acres
- Dimensions: 150x146
- Features: Corner Lot, Back Yard
Details
- Additional structures: None
- Parcel number: 15 062 03 015
- Other equipment: None
- Horse amenities: None
Construction
Type & style
- Home type: SingleFamily
- Architectural style: Ranch
- Property subtype: Single Family Residence, Residential
Materials
- Brick 4 Sides, Brick
- Foundation: Brick/Mortar
- Roof: Shingle,Other
Condition
- Resale
- New construction: No
- Year built: 1967
Utilities & green energy
- Electric: 220 Volts
- Sewer: Public Sewer
- Water: Public
- Utilities for property: Other, Natural Gas Available, Cable Available, Water Available, Electricity Available
Green energy
- Energy efficient items: Appliances
- Energy generation: None
Community & neighborhood
Security
- Security features: Smoke Detector(s)
Community
- Community features: None
Location
- Region: Decatur
- Subdivision: Chapel Hill
Other
Other facts
- Listing terms: FHA,Conventional,VA Loan
- Road surface type: Asphalt
Price history
| Date | Event | Price |
|---|---|---|
| 6/27/2025 | Sold | $293,000$183/sqft |
Source: | ||
| 5/30/2025 | Pending sale | $293,000$183/sqft |
Source: | ||
| 5/16/2025 | Listed for sale | $293,000-0.7%$183/sqft |
Source: | ||
| 5/8/2025 | Listing removed | $295,000$184/sqft |
Source: | ||
| 4/16/2025 | Listed for sale | $295,000$184/sqft |
Source: | ||
Public tax history
| Year | Property taxes | Tax assessment |
|---|---|---|
| 2025 | -- | $114,960 +43.7% |
| 2024 | $3,978 -18.9% | $80,000 -21.9% |
| 2023 | $4,907 +24.9% | $102,440 +26.4% |
Find assessor info on the county website
Neighborhood: 30034
Nearby schools
GreatSchools rating
- 4/10Chapel Hill Elementary SchoolGrades: PK-5Distance: 0.2 mi
- 6/10Chapel Hill Middle SchoolGrades: 6-8Distance: 0.3 mi
- 4/10Southwest Dekalb High SchoolGrades: 9-12Distance: 1.7 mi
Schools provided by the listing agent
- Elementary: Chapel Hill - Dekalb
- Middle: Chapel Hill - Dekalb
- High: Southwest Dekalb
Source: FMLS GA. This data may not be complete. We recommend contacting the local school district to confirm school assignments for this home.
Get a cash offer in 3 minutes
Find out how much your home could sell for in as little as 3 minutes with a no-obligation cash offer.
Estimated market value
$289,100
Get a cash offer in 3 minutes
Find out how much your home could sell for in as little as 3 minutes with a no-obligation cash offer.
Estimated market value
$289,100

